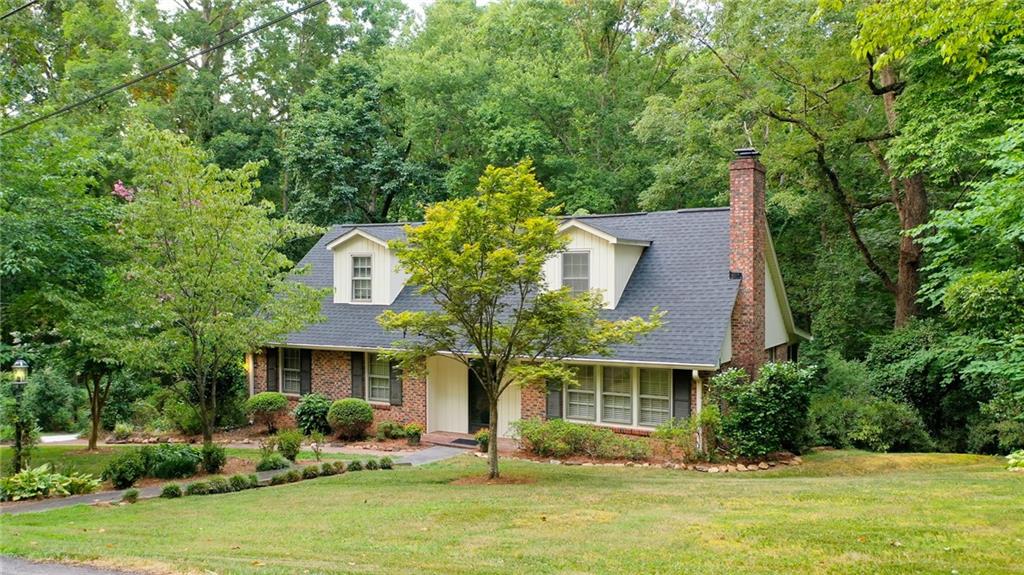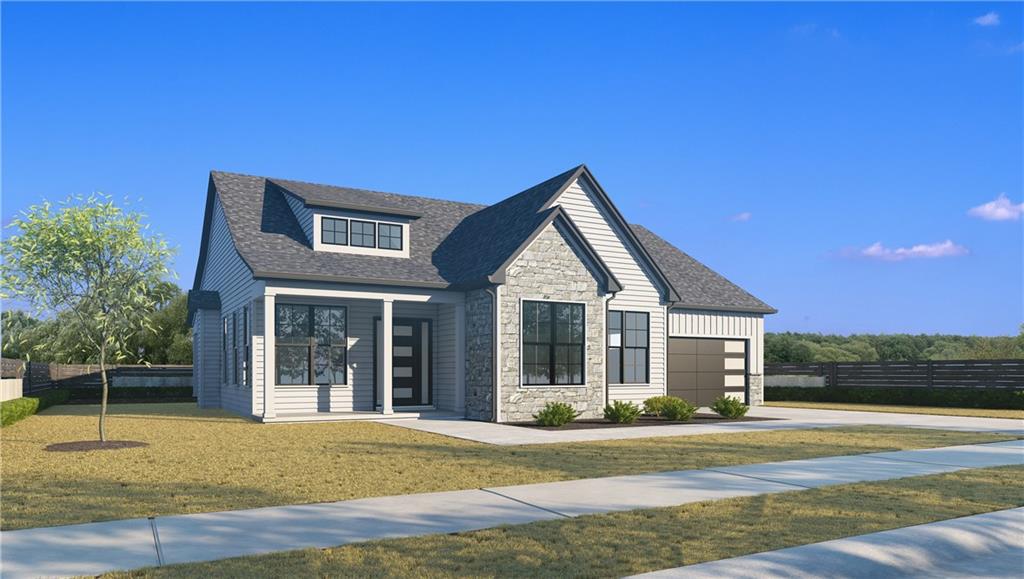Viewing Listing MLS# 20277356
Disclaimer: You are viewing area-wide MLS network search results, including properties not listed by Lorraine Harding Real Estate. Please see "courtesy of" by-line toward the bottom of each listing for the listing agent name and company.
Clemson, SC 29631
- 4Beds
- 2Full Baths
- N/AHalf Baths
- 2,775SqFt
- 1960Year Built
- 0.00Acres
- MLS# 20277356
- Residential
- Single Family
- Pending
- Approx Time on Market1 month, 19 days
- Area304-Pickens County,sc
- CountyPickens
- SubdivisionN/A
Overview
Welcome to 115 Mitchell Ave in Clemson, SC. This charming home is located close to HWY 123 and Clemson University, making it perfect for those seeking proximity to local amenities and vibrant university life. This home is walking distance to Downtown Clemson and to Death Valley, which is perfect for the upcoming football season. The main level features a spacious living room ideal for relaxation and entertaining, a versatile breakfast area or dining room space, and a cozy 3-seasons covered porch perfect for enjoying the outdoors year-round. The kitchen has been recently updated and is well-appointed and ready for your culinary adventures. The owner's suite is also on the main level and has a den/office space right off of this area of the home. This space provides flexibility for work or leisure. A full bathroom completes the main level's amenities. Upstairs, you'll find two generously sized bedrooms, along with a shared full bathroom for convenience. The walk-out basement has been completely refreshed with new floors, painted stairs, and fresh wall paint, providing additional living space and access to a charming patio area. This level also includes a laundry room and a 2-car garage. The property has a brand-new concrete driveway. The roof was installed in July of 2020 and complete with a 5-year workmanship warranty, with 1 year remaining and a 50-year transferable warranty. Additionally, a new sump pump has been installed and the home has been freshly repainted, creating a bright and inviting atmosphere throughout. The exterior of the home is surrounded by beautiful plants and trees, creating a serene and picturesque setting. With its combination of modern updates, thoughtful design, and ideal location, 115 Mitchell Ave is more than just a houseit's a welcoming home waiting for you. Adjacent lot 24 is also for purchase and totals 1.49 acres combined with lot 25.
Association Fees / Info
Hoa Fee Includes: Not Applicable
Hoa: No
Bathroom Info
Full Baths Main Level: 1
Fullbaths: 2
Bedroom Info
Num Bedrooms On Main Level: 1
Bedrooms: Four
Building Info
Style: Traditional
Basement: Finished, Garage, Walkout
Foundations: Basement
Age Range: Over 50 Years
Roof: Architectural Shingles
Num Stories: One and a Half
Year Built: 1960
Exterior Features
Exterior Features: Driveway - Concrete, Porch-Screened, Some Storm Doors, Some Storm Windows, Wood Windows
Exterior Finish: Brick
Financial
Gas Co: Ft Hil
Transfer Fee: No
Original Price: $625,000
Garage / Parking
Storage Space: Garage
Garage Capacity: 2
Garage Type: Attached Garage
Garage Capacity Range: Two
Interior Features
Interior Features: Blinds, Cable TV Available, Ceiling Fan, Ceilings-Smooth, Connection - Dishwasher, Connection - Washer, Countertops-Solid Surface, Dryer Connection-Electric, Fireplace, Smoke Detector, Sump Pump
Appliances: Dishwasher, Microwave - Built in, Water Heater - Electric
Floors: Carpet, Hardwood, Tile
Lot Info
Lot: 25
Lot Description: Trees - Mixed, Gentle Slope, Sidewalks
Acres: 0.00
Acreage Range: .50 to .99
Marina Info
Misc
Other Rooms Info
Beds: 4
Master Suite Features: Full Bath, Master on Main Level, Tub/Shower Combination
Property Info
Inside City Limits: Yes
Type Listing: Exclusive Right
Room Info
Specialty Rooms: Breakfast Area, Office/Study
Room Count: 10
Sale / Lease Info
Sale Rent: For Sale
Sqft Info
Basement Unfinished Sq Ft: 567
Basement Finished Sq Ft: 648
Sqft Range: 2750-2999
Sqft: 2,775
Tax Info
Unit Info
Utilities / Hvac
Utilities On Site: Cable, Natural Gas, Public Sewer, Public Water
Electricity Co: Duke
Heating System: Central Electric
Electricity: Electric company/co-op
Cool System: Central Electric, Central Forced
Cable Co: Vyve
High Speed Internet: Yes
Water Co: City of Clemson
Water Sewer: Public Sewer
Waterfront / Water
Lake Front: No
Water: Public Water
Courtesy of Ellison Chapman of Carolina Foothills Real Estate
















 Recent Posts RSS
Recent Posts RSS


































 MLS# 20269622
MLS# 20269622