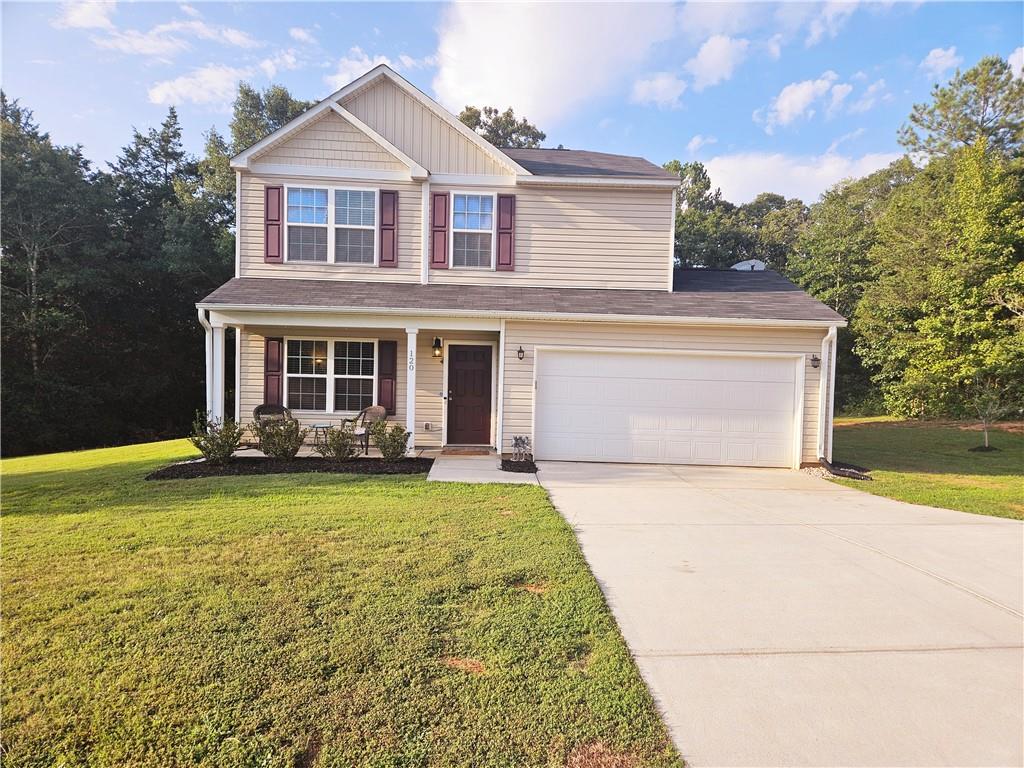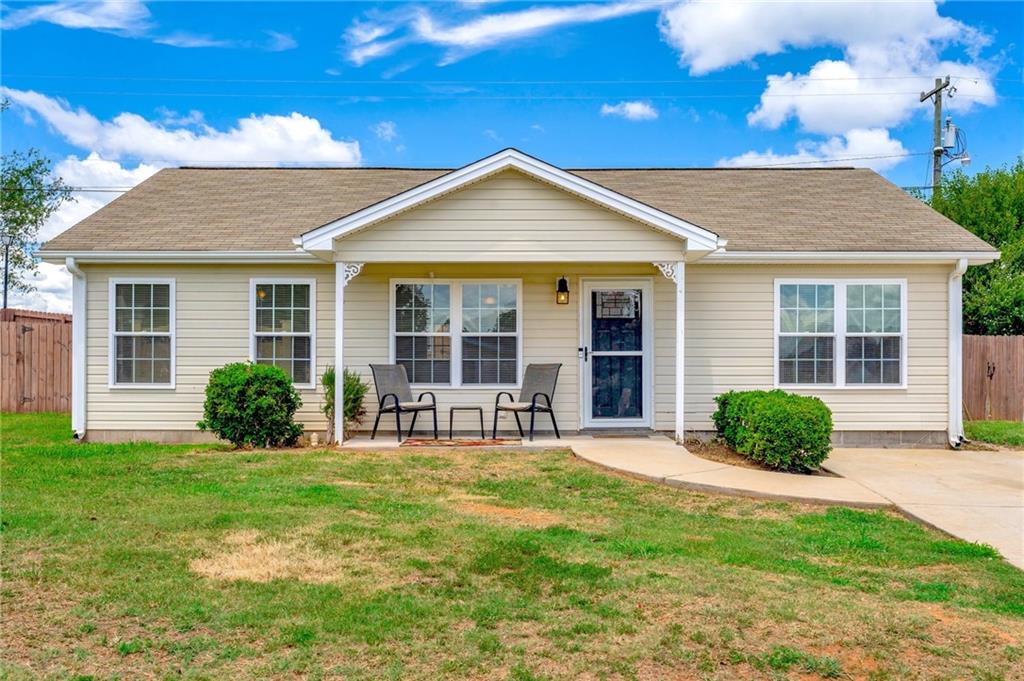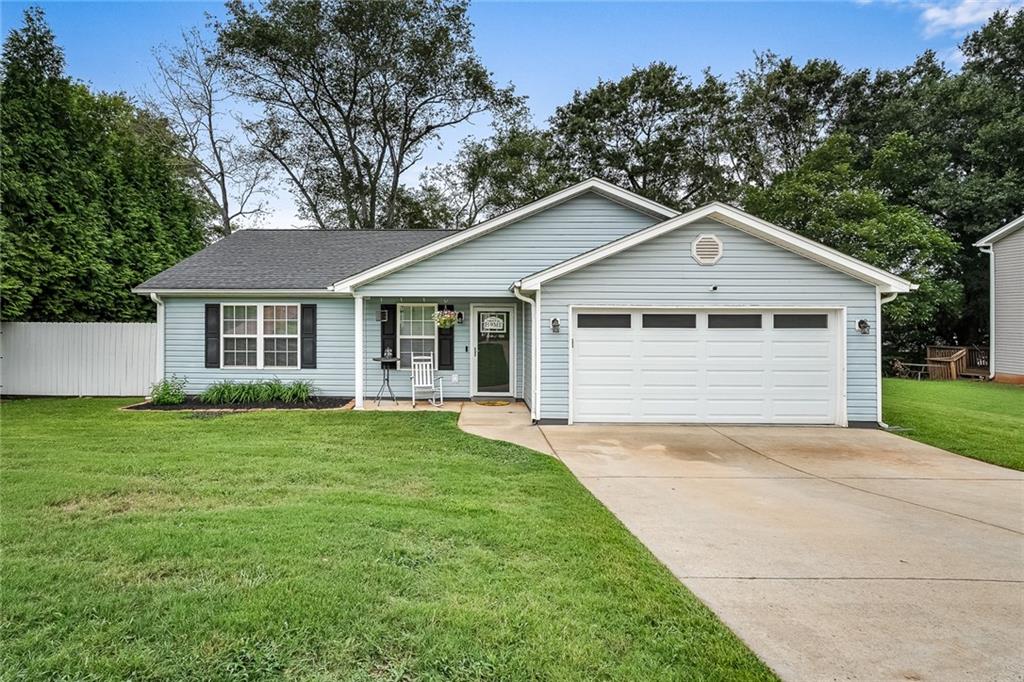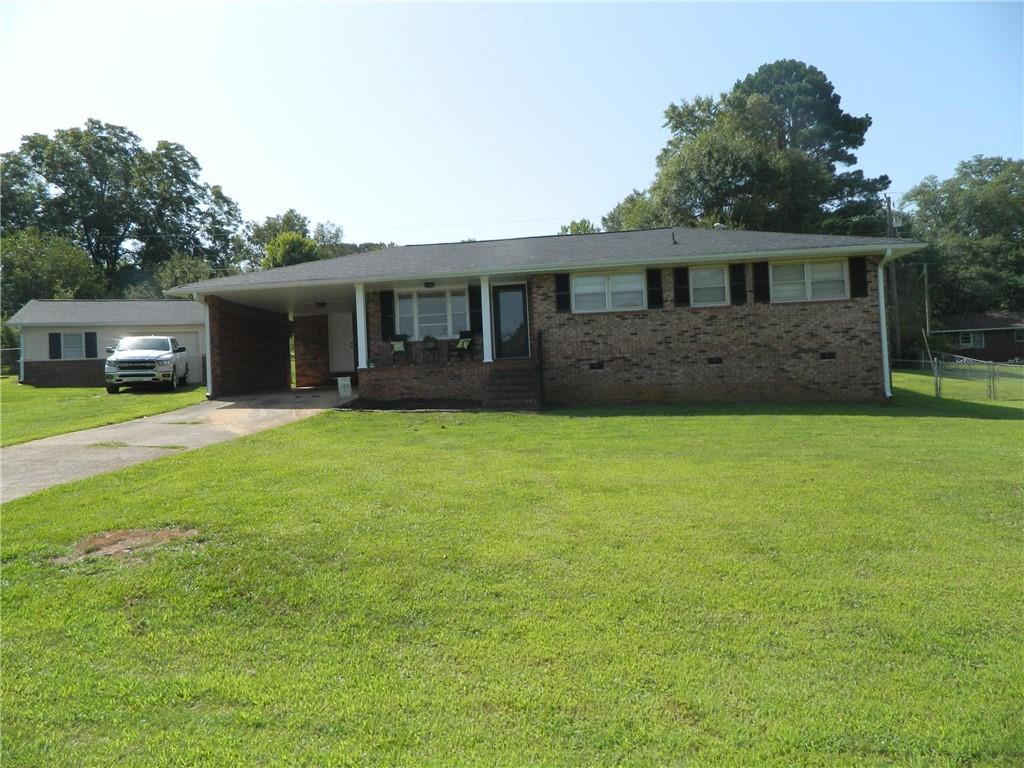Viewing Listing MLS# 20277056
Disclaimer: You are viewing area-wide MLS network search results, including properties not listed by Lorraine Harding Real Estate. Please see "courtesy of" by-line toward the bottom of each listing for the listing agent name and company.
Anderson, SC 29625
- 3Beds
- 2Full Baths
- N/AHalf Baths
- 1,824SqFt
- 1950Year Built
- 0.42Acres
- MLS# 20277056
- Residential
- Single Family
- Sold
- Approx Time on Market3 months, 5 days
- Area107-Anderson County,sc
- CountyAnderson
- Subdivision Hampton Fields
Overview
Welcome to your dream home in the heart of Anderson, where charm meets convenience! Nestled in a welcoming, quiet, neighborhood, this beautifully updated residence is perfectly situated for all. As you approach this inviting abode, you'll be captivated by the neighborhood that exudes a friendly atmosphere, providing a sense of community perfect for families and individuals alike.Step inside, and you'll be greeted by an updated interior that blends modern amenities with timeless charm. The heart of the home is the extra-large living area in the den, featuring a cozy fireplace that invites you to unwind and relax. This space is perfect for creating lasting memories with family and friends, whether you're hosting gatherings or enjoying quiet evenings by the fire.The thoughtful updates throughout the home enhance its functionality and aesthetic appeal. The homeowner has updates featuring freshly painted walls, updated trim, and new fixtures in both full baths, along with a new toilet in the master bath. From the well-appointed kitchen to the stylishly renovated bathrooms, every detail has been carefully considered to elevate the living experience.As you explore each spacious room, you'll discover a harmonious blend of comfort, style, and functionality. Whether you're entertaining in the spacious living areas like the den or the formal living room, cooking up a storm on the patio & entertaining on the large screened-in porch, or in the fenced-in large, private backyard, this home is designed for both relaxation and entertainment.Convenience is key, and this home delivers on that front. Just a stone's throw away, you'll find Anderson Mall, offering a plethora of shopping options for every taste and style. The proximity to all the renowned restaurants in Anderson ensures that culinary delights are just around the corner, along with being close to Anmed and everything-Anderson. The proximity to I-85 is a game-changer, making commuting and travel a breeze. Whether you're heading to work, embarking on a weekend getaway, or exploring the nearby attractions, the convenience of the location cannot be overstated.Don't miss the opportunity to make this charming residence your own - a welcoming retreat in a vibrant neighborhood, where convenience and comfort come together to create the perfect haven. Your dream home awaits!Home is being sold AS-IS Some repairs are needed.
Sale Info
Listing Date: 07-12-2024
Sold Date: 10-18-2024
Aprox Days on Market:
3 month(s), 5 day(s)
Listing Sold:
14 day(s) ago
Asking Price: $225,000
Selling Price: $220,000
Price Difference:
Reduced By $5,000
How Sold: $
Association Fees / Info
Hoa Fee Includes: Not Applicable
Hoa: No
Bathroom Info
Full Baths Main Level: 2
Fullbaths: 2
Bedroom Info
Num Bedrooms On Main Level: 3
Bedrooms: Three
Building Info
Style: Ranch
Basement: No/Not Applicable
Foundations: Crawl Space
Age Range: Over 50 Years
Roof: Architectural Shingles
Num Stories: One
Year Built: 1950
Exterior Features
Exterior Features: Driveway - Concrete, Fenced Yard, Patio, Porch-Front, Porch-Screened
Exterior Finish: Brick
Financial
How Sold: VA
Gas Co: Piedmont
Sold Price: $220,000
Transfer Fee: No
Original Price: $225,000
Price Per Acre: $53,571
Garage / Parking
Storage Space: Garage
Garage Capacity: 2
Garage Type: Attached Garage
Garage Capacity Range: Two
Interior Features
Interior Features: Attic Stairs-Disappearing, Blinds, Built-In Bookcases, Cable TV Available, Ceiling Fan, Ceilings-Smooth, Connection - Dishwasher, Connection - Washer, Countertops-Laminate, Dryer Connection-Electric, Electric Garage Door, Fireplace, Fireplace - Multiple, Fireplace-Gas Connection, Gas Logs, Sky Lights, Some 9' Ceilings, Washer Connection
Appliances: Dishwasher, Range/Oven-Electric, Wall Oven, Water Heater - Electric
Floors: Carpet, Hardwood, Vinyl
Lot Info
Lot: 124
Lot Description: Trees - Hardwood, Trees - Mixed, Level
Acres: 0.42
Acreage Range: .25 to .49
Marina Info
Misc
Other Rooms Info
Beds: 3
Master Suite Features: Full Bath, Master on Main Level, Shower Only
Property Info
Inside City Limits: Yes
Conditional Date: 2024-09-15T00:00:00
Inside Subdivision: 1
Type Listing: Exclusive Right
Room Info
Specialty Rooms: Formal Living Room
Room Count: 8
Sale / Lease Info
Sold Date: 2024-10-18T00:00:00
Ratio Close Price By List Price: $0.98
Sale Rent: For Sale
Sold Type: Co-Op Sale
Sqft Info
Sold Appr Above Grade Sqft: 1,824
Sqft Range: 1750-1999
Sqft: 1,824
Tax Info
Tax Year: 2022
Tax Rate: 4%
City Taxes: 1298
Unit Info
Utilities / Hvac
Utilities On Site: Cable, Electric, Natural Gas, Public Sewer, Public Water
Electricity Co: Duke
Heating System: Heat Pump, Natural Gas
Electricity: Electric company/co-op
Cool System: Central Electric
High Speed Internet: ,No,
Water Co: Anderson
Water Sewer: Public Sewer
Waterfront / Water
Lake Front: No
Lake Features: Not Applicable
Water: Public Water
Courtesy of Tyra Bailey of Western Upstate Keller William

















 Recent Posts RSS
Recent Posts RSS
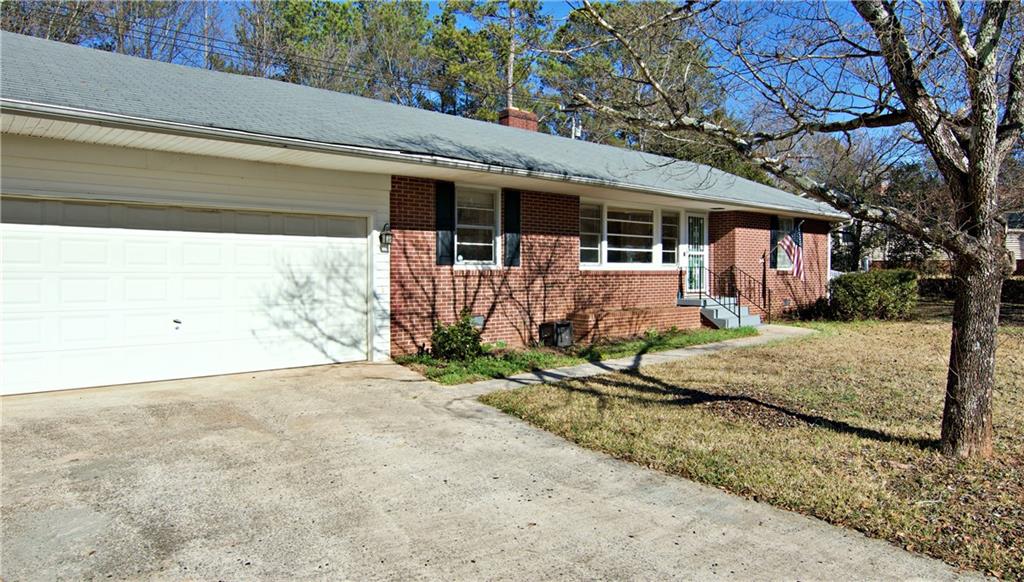
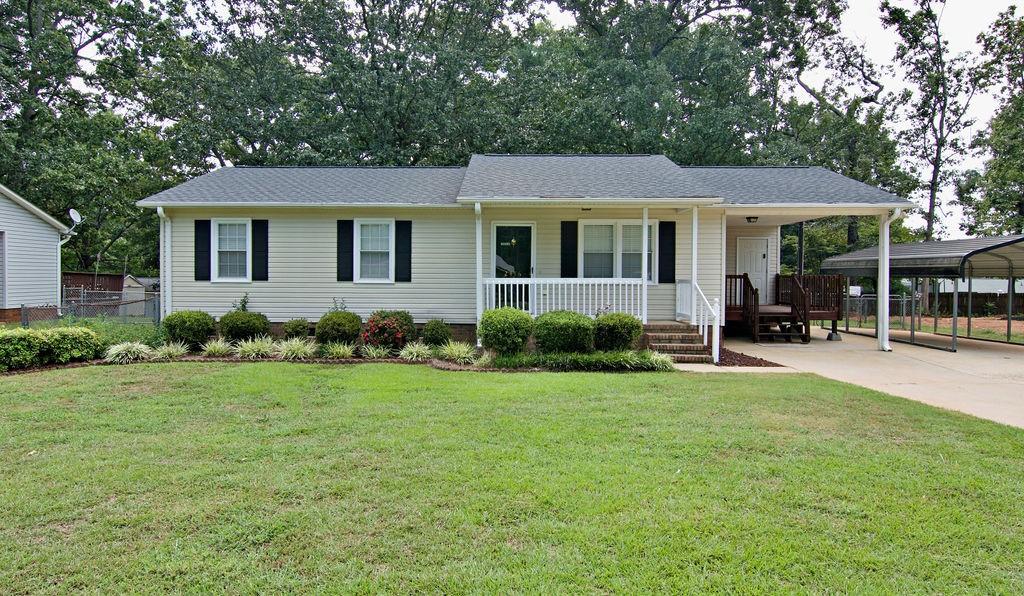
 MLS# 20278599
MLS# 20278599 