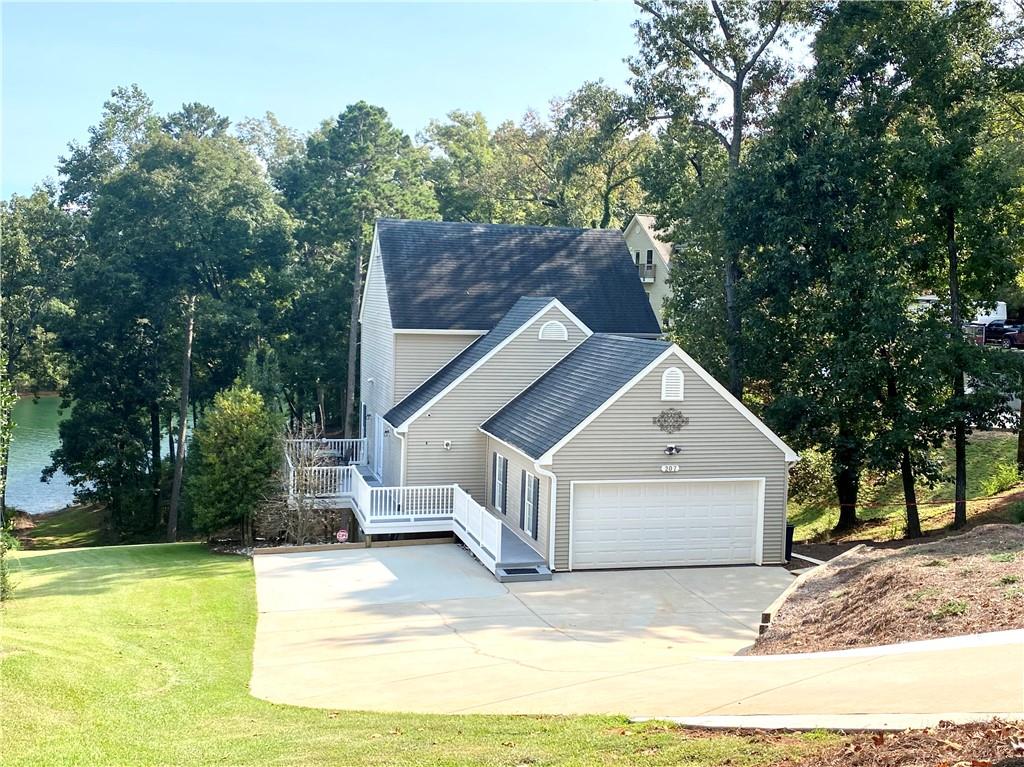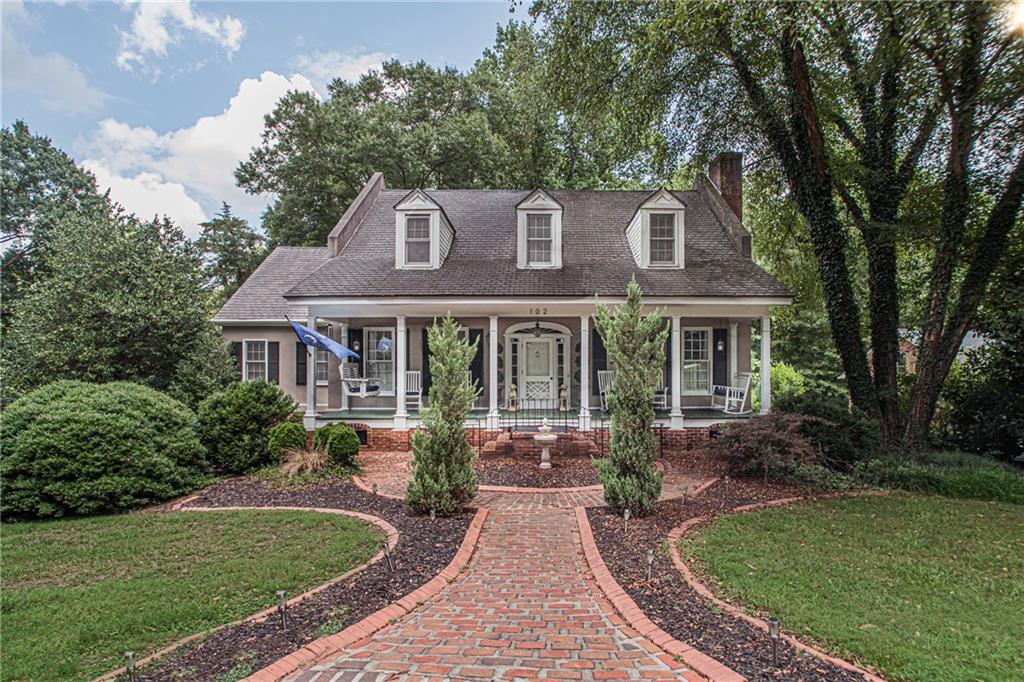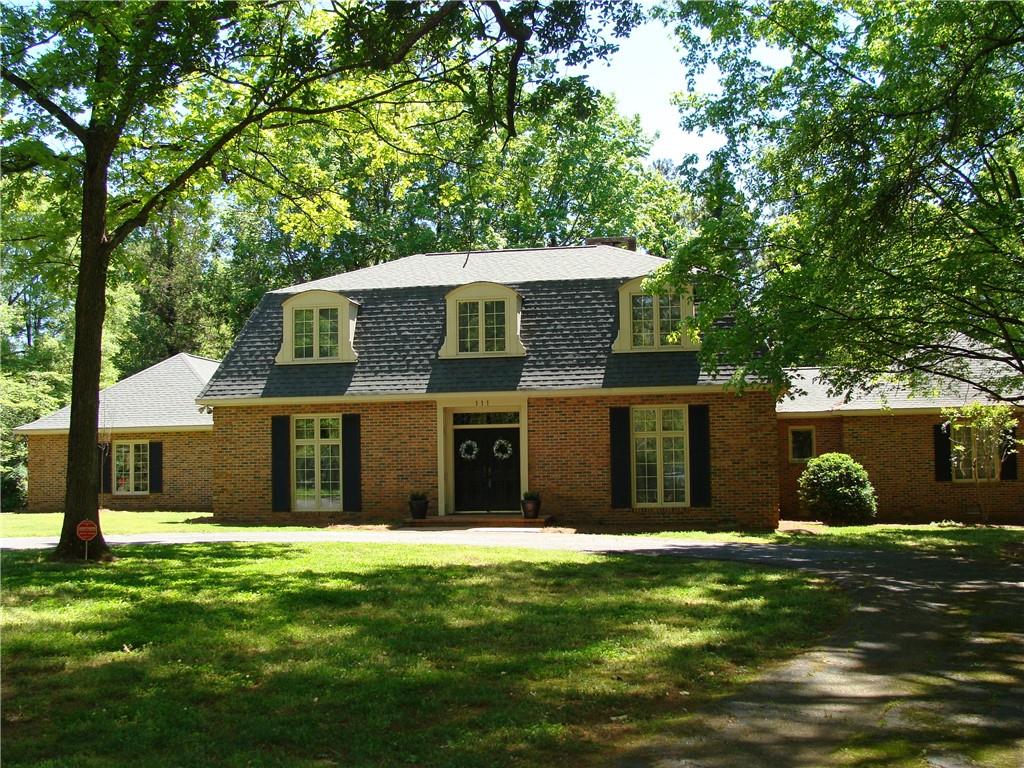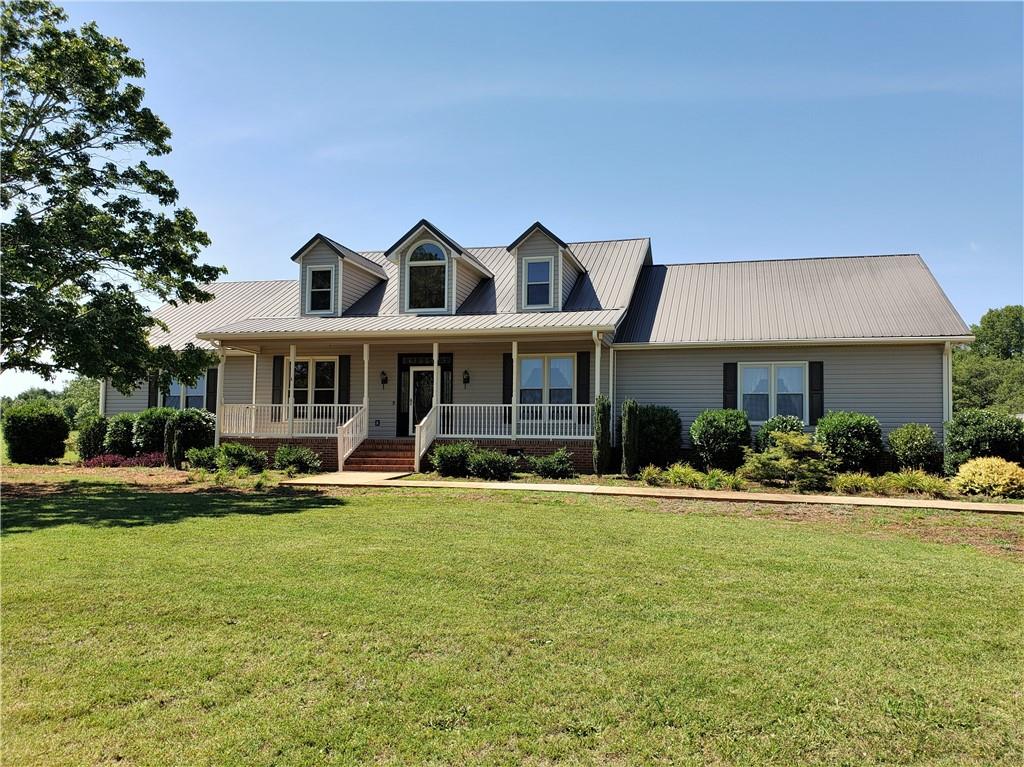Viewing Listing MLS# 20276555
Disclaimer: You are viewing area-wide MLS network search results, including properties not listed by Lorraine Harding Real Estate. Please see "courtesy of" by-line toward the bottom of each listing for the listing agent name and company.
Anderson, SC 29621
- 3Beds
- 2Full Baths
- 3Half Baths
- 1,500SqFt
- 2001Year Built
- 0.65Acres
- MLS# 20276555
- Residential
- Single Family
- Sold
- Approx Time on Market1 month, 23 days
- Area109-Anderson County,sc
- CountyAnderson
- Subdivision N/A
Overview
Spacious 3BD/2BA split floor plan home nestled in a serene country setting with no HOA. Hardwood floors grace the main living areas, complementing the cozy living room featuring a gas log fireplace. The kitchen boasts stainless steel appliances. The primary suite offers a double vanity, jetted tub, separate shower, and a spacious walk-in closet. Two additional bedrooms share a bathroom on the opposite side of the house. Enjoy the privacy of a fenced backyard with no residence behind the home. Updates include a newer roof, HVAC system with an air purifier, and gas logs. Conveniently located near shopping, dining, and medical facilities, offering the perfect blend of comfort and accessibility.
Sale Info
Listing Date: 07-03-2024
Sold Date: 08-27-2024
Aprox Days on Market:
1 month(s), 23 day(s)
Listing Sold:
2 month(s), 5 day(s) ago
Asking Price: $315,000
Selling Price: $312,000
Price Difference:
Reduced By $3,000
How Sold: $
Association Fees / Info
Hoa: No
Bathroom Info
Halfbaths: 3
Full Baths Main Level: 2
Fullbaths: 2
Bedroom Info
Num Bedrooms On Main Level: 3
Bedrooms: Three
Building Info
Style: Ranch
Basement: No/Not Applicable
Foundations: Crawl Space
Age Range: 21-30 Years
Roof: Architectural Shingles
Num Stories: One
Year Built: 2001
Exterior Features
Exterior Features: Deck, Some Storm Windows
Exterior Finish: Vinyl Siding
Financial
How Sold: VA
Sold Price: $312,000
Transfer Fee: No
Original Price: $325,000
Sellerpaidclosingcosts: 12000
Price Per Acre: $48,461
Garage / Parking
Storage Space: Garage
Garage Capacity: 2
Garage Type: Attached Garage
Garage Capacity Range: Two
Interior Features
Interior Features: Blinds, Cable TV Available, Cathdrl/Raised Ceilings, Connection - Dishwasher, Connection - Ice Maker, Connection - Washer, Dryer Connection-Electric, Electric Garage Door, Fireplace, Fireplace-Gas Connection, Gas Logs, Smoke Detector, Some 9' Ceilings, Tray Ceilings, Walk-In Closet, Walk-In Shower, Washer Connection
Floors: Carpet, Ceramic Tile, Hardwood
Lot Info
Lot: 4
Lot Description: Trees - Mixed
Acres: 0.65
Acreage Range: .50 to .99
Marina Info
Misc
Other Rooms Info
Beds: 3
Master Suite Features: Double Sink, Full Bath, Master on Main Level, Shower - Separate, Tub - Jetted, Walk-In Closet
Property Info
Type Listing: Exclusive Right
Room Info
Sale / Lease Info
Sold Date: 2024-08-27T00:00:00
Ratio Close Price By List Price: $0.99
Sale Rent: For Sale
Sold Type: Co-Op Sale
Sqft Info
Sold Appr Above Grade Sqft: 1,500
Sold Approximate Sqft: 1,500
Sqft Range: 1500-1749
Sqft: 1,500
Tax Info
Tax Year: 2023
County Taxes: 1611.74
Tax Rate: 4%
City Taxes: none
Unit Info
Utilities / Hvac
Utilities On Site: Cable, Electric, Public Sewer, Septic
Electricity Co: Duke
Heating System: Electricity, Heat Pump
Electricity: Electric company/co-op
Cool System: Heat Pump
Cable Co: Spectrum
High Speed Internet: Yes
Water Co: Big Creek
Water Sewer: Septic Tank
Waterfront / Water
Lake Front: No
Water: Public Water
Courtesy of Chappelear and Associates of Western Upstate Keller William

















 Recent Posts RSS
Recent Posts RSS
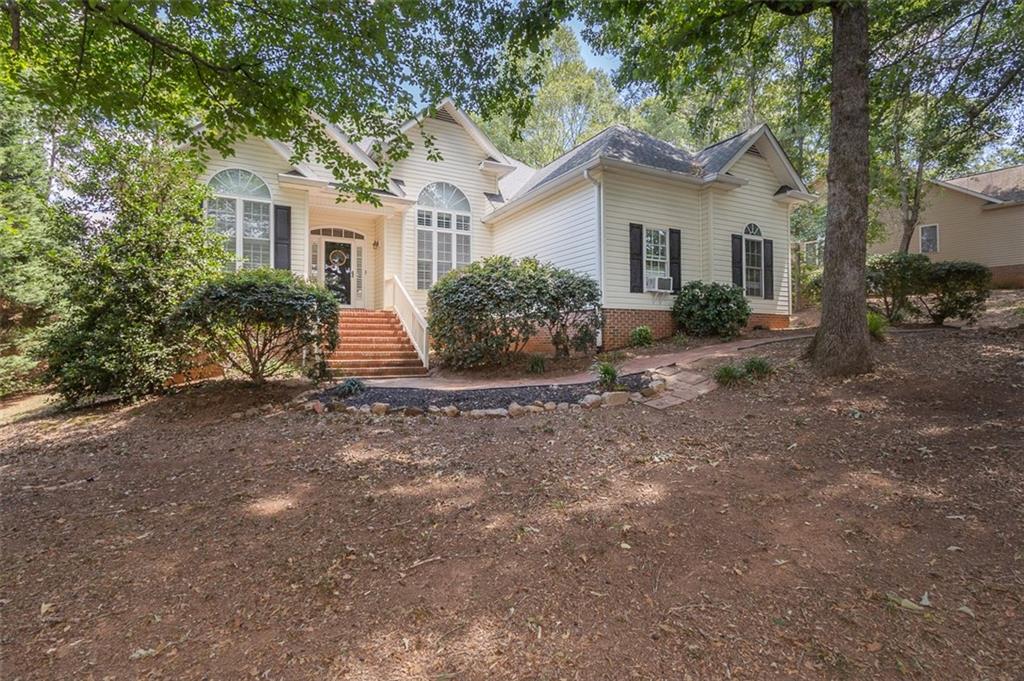
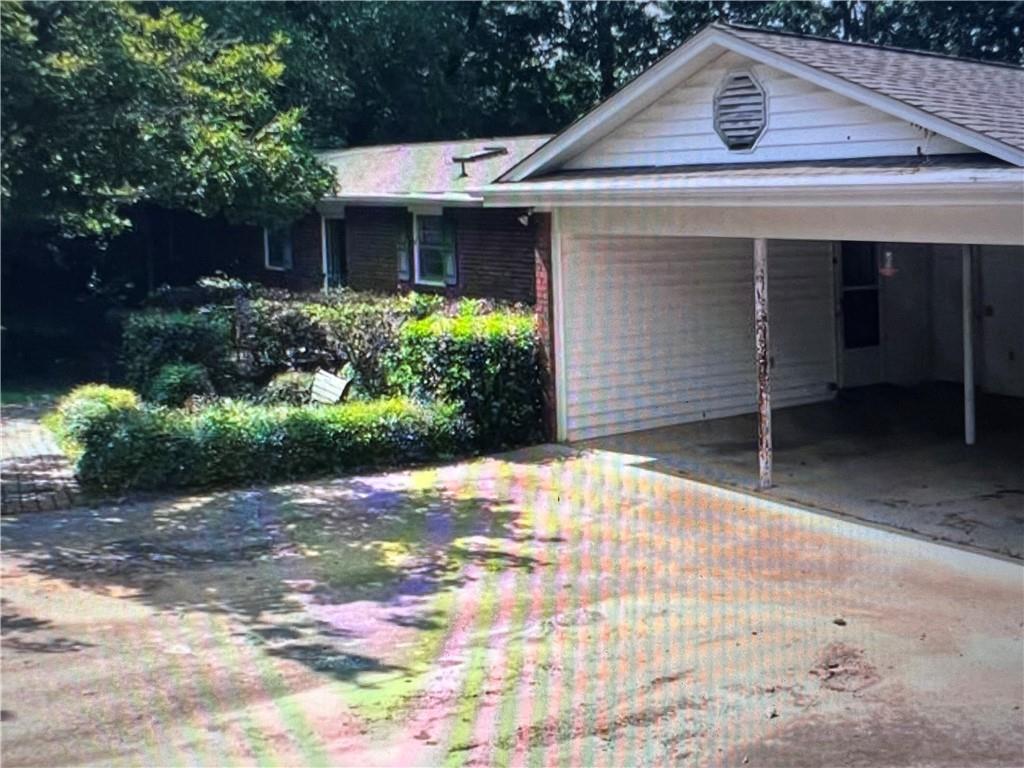
 MLS# 20257164
MLS# 20257164 