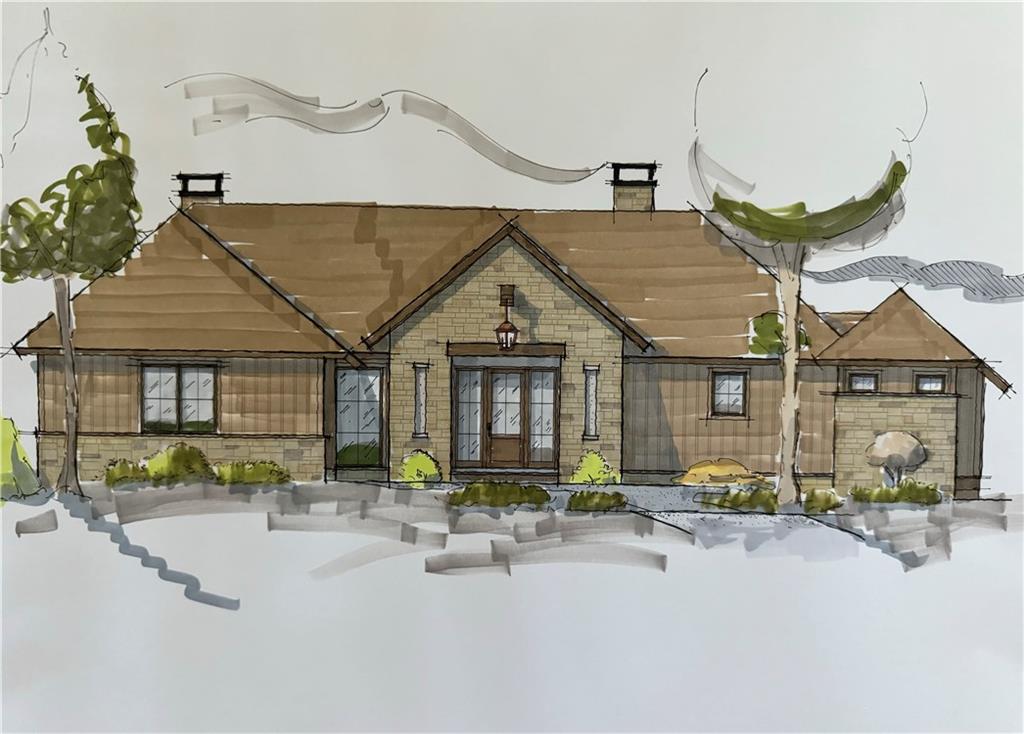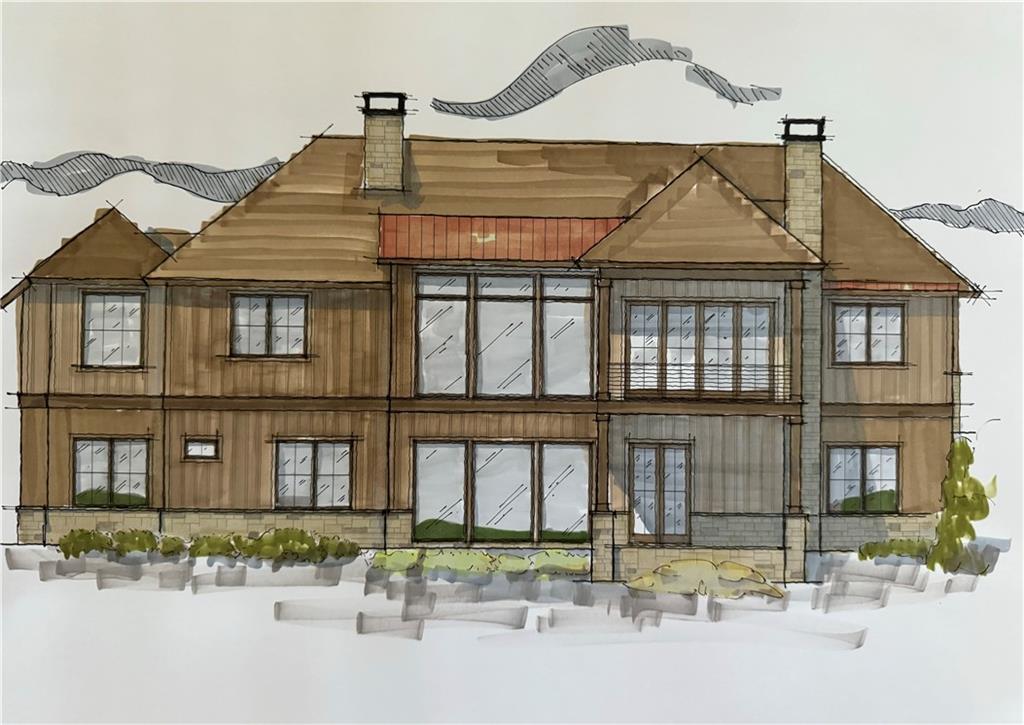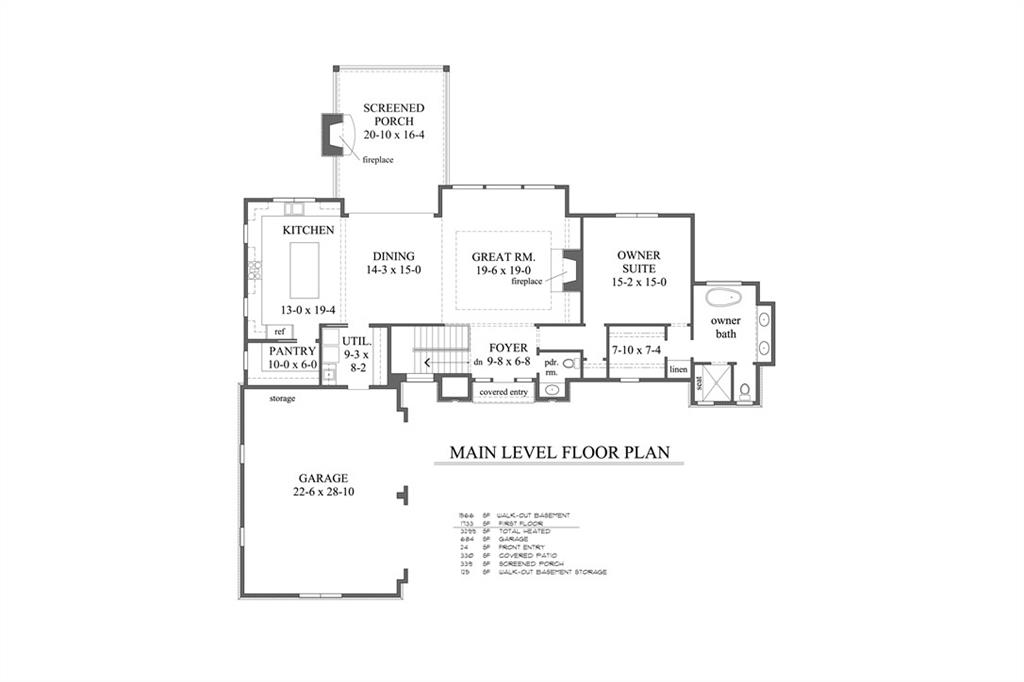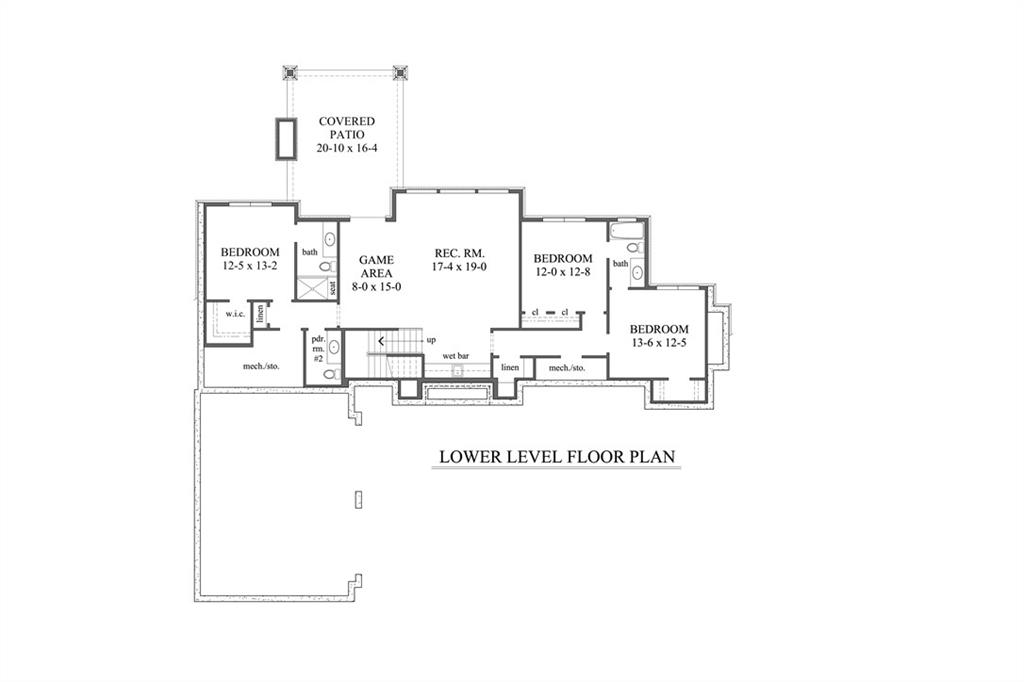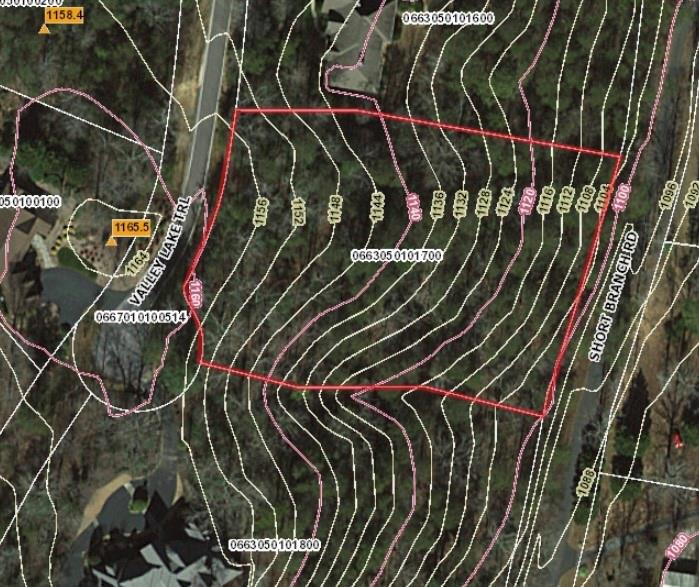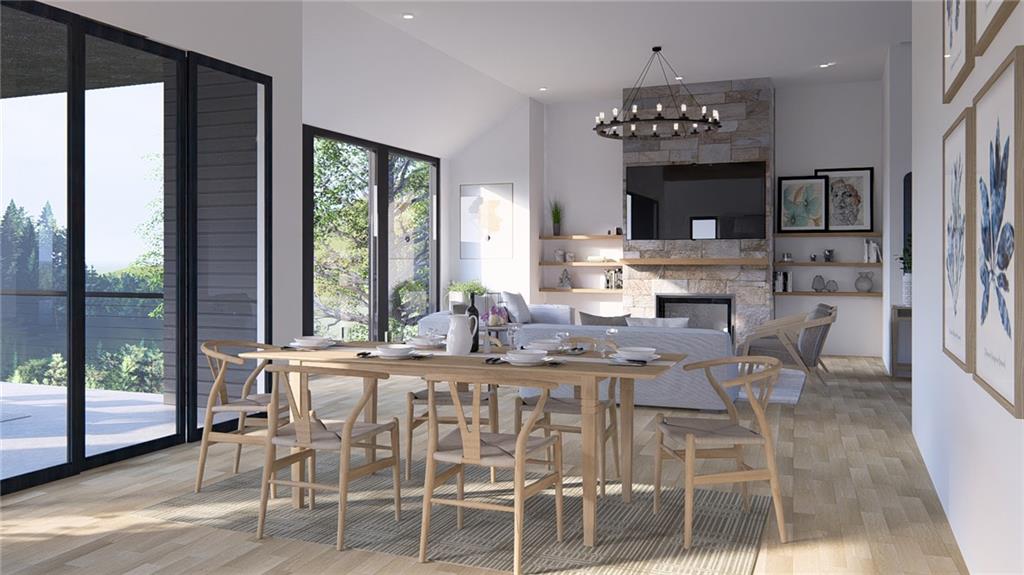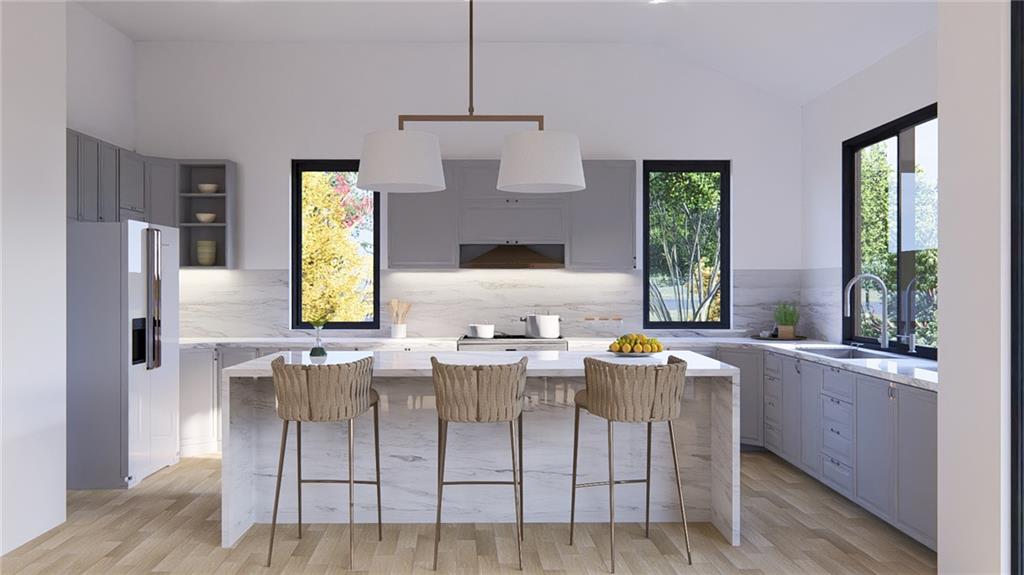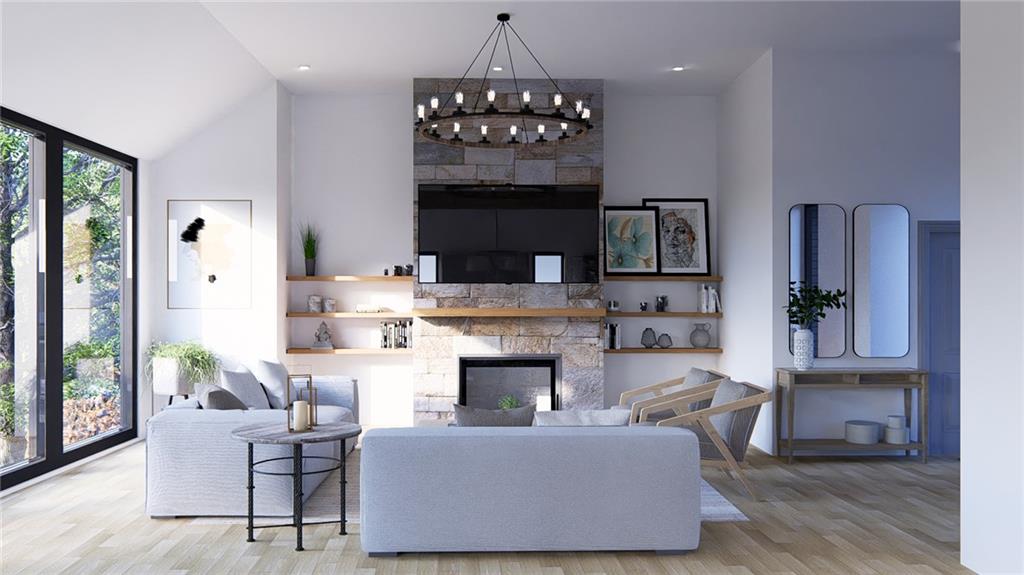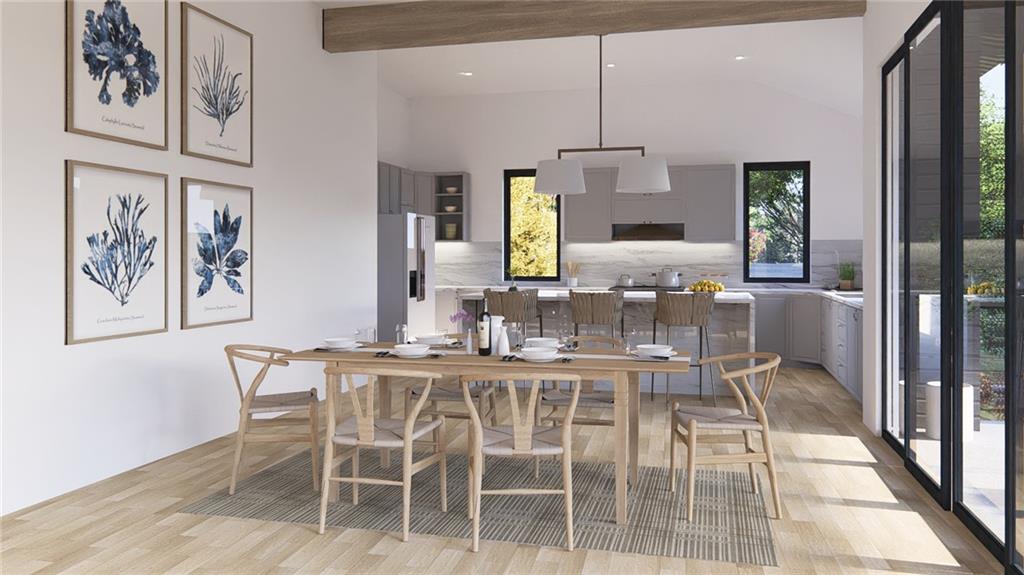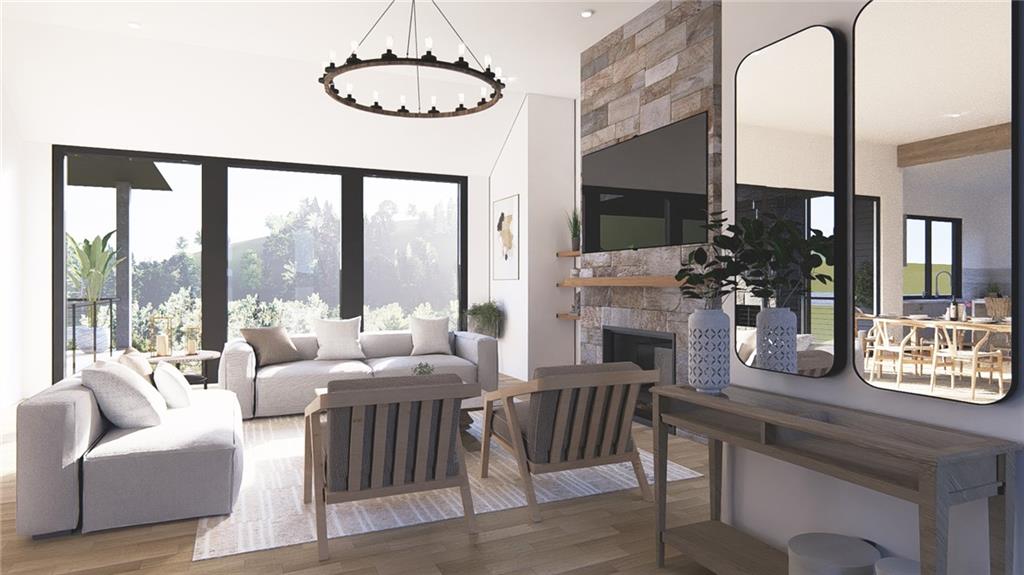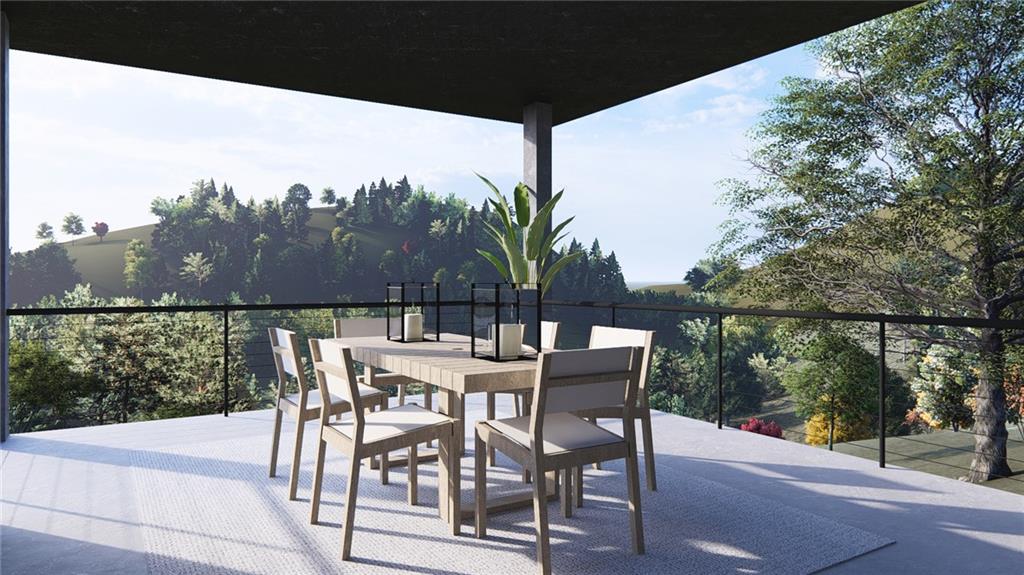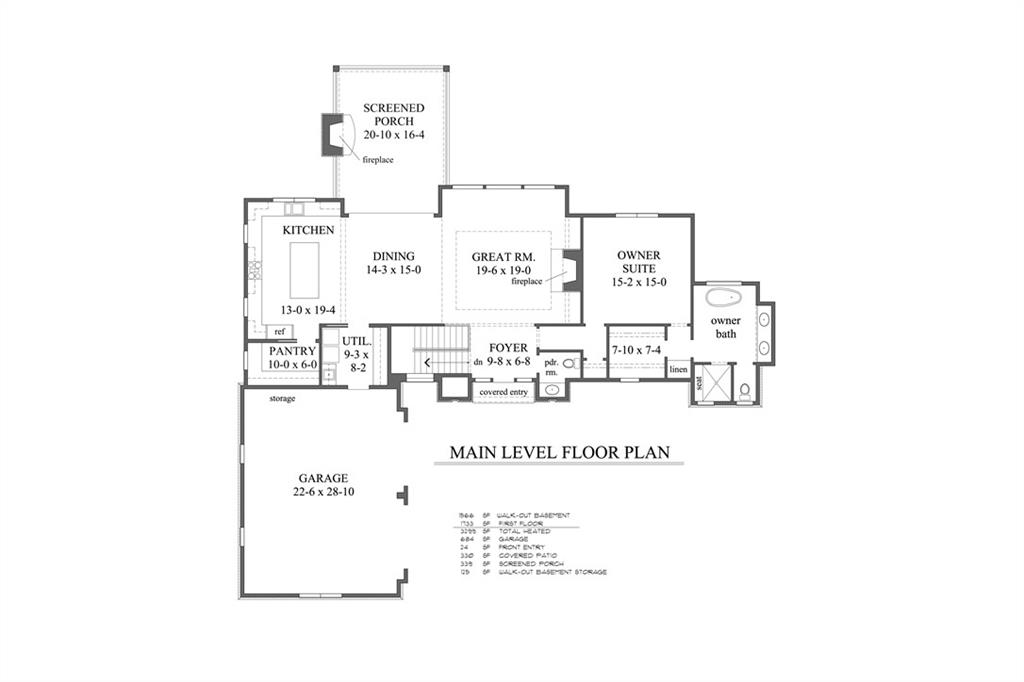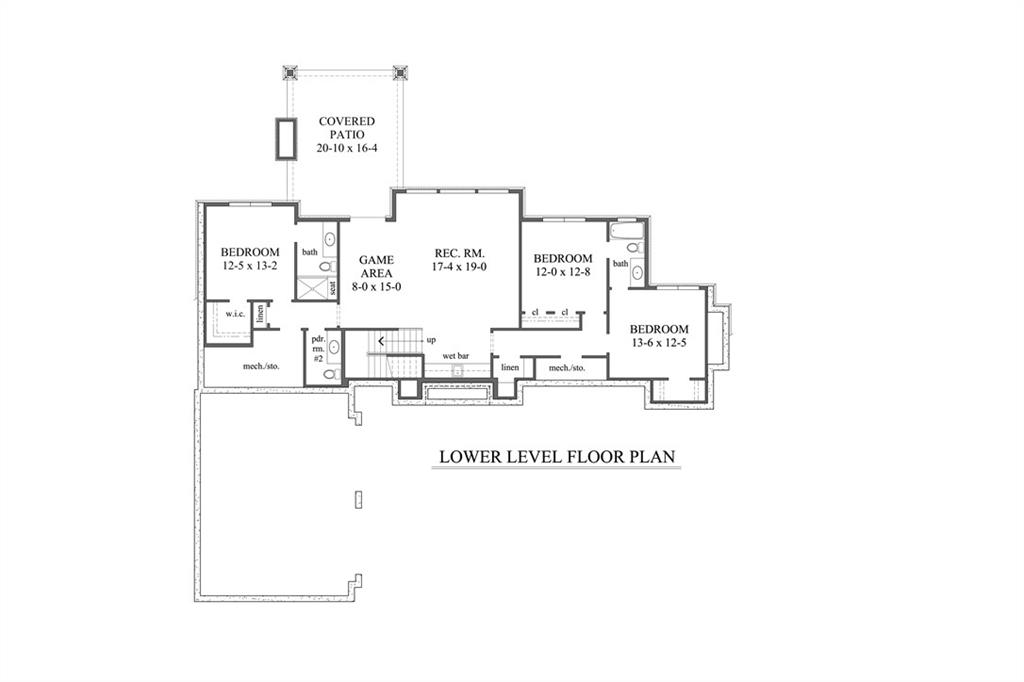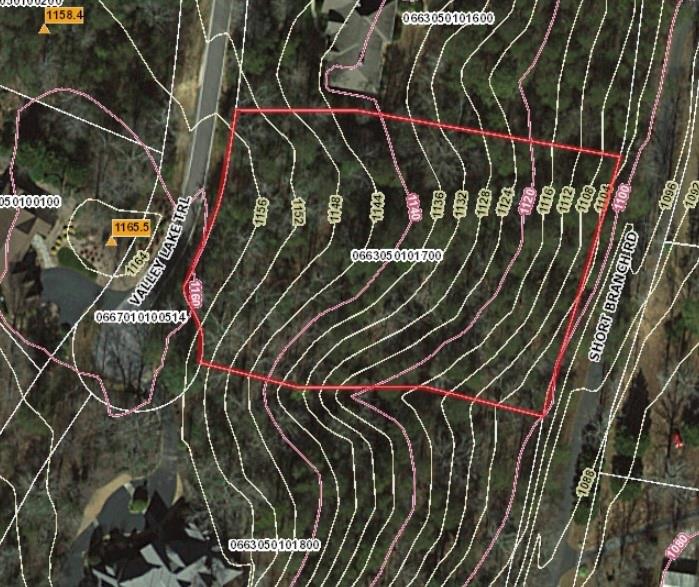Viewing Listing MLS# 20276249
Disclaimer: You are viewing area-wide MLS network search results, including properties not listed by Lorraine Harding Real Estate. Please see "courtesy of" by-line toward the bottom of each listing for the listing agent name and company.
Travelers Rest, SC 29690
- 4Beds
- 3Full Baths
- 2Half Baths
- 3,300SqFt
- N/AYear Built
- 0.00Acres
- MLS# 20276249
- Residential
- Single Family
- Active
- Approx Time on Market4 months, 9 days
- Area401-Greenville County,sc
- CountyGreenville
- Subdivision Cliffs At Valley
Overview
This meticulously designed home is a dream come true in a luxury custom to-be-built nestled in the lovely confines of the beautiful Cliffs Valley community. Offering comfort, style and sophistication to match the areas unparalleled vistas, the timeless elegance of this masterpiece begins on the main level, where owners relax in an open, light-filled environment. The front foyer leads into a sweeping view of the great room with fireplace, dining and kitchen area, which together make a perfect haven for family living and entertainment. Every detail has been thoughtfully created from quality countertops, lighting, hardware and hand-crafted custom finishes.The main level includes the spacious owners retreat and master bath, with touches that reflect an extraordinary level of luxurious rest and privacy. A cozy screen porch off the dining area features a fireplace for enjoying an evening of storytelling and family memories. On the lower level, three bedrooms and two full baths surround the Game and Recreation room at the hub of family and guest entertainment. The adjacent covered porch serves as a group seating area for outdoor enjoyment. Wet bar is conveniently located in the large recreation and gathering room. A short 25-minute drive takes you to downtown Greenville, nationally recognized for its vibrant scene featuring restaurants and entertainment venues. Enjoy the Swamp Rabbit Trail & other outdoor activities, local boutiques and seasonal festivals, all surrounded by the beauty of the Blue Ridge Mountains. Come be a part of a community focused on well-being, friendships and luxury lifestyle living. Members enjoy the amenities and conveniences of the 7 Cliffs Communities including seven Award-Winning Golf Courses, restaurants, fitness centers, lakes and hiking trails, fishing, swimming and outdoor adventures.
Association Fees / Info
Hoa Fee Includes: Common Utilities, Trash Service
Hoa: Yes
Community Amenities: Clubhouse, Common Area, Fitness Facilities, Gate Staffed, Gated Community, Golf Course, Patrolled, Pets Allowed, Playground, Pool, Tennis, Walking Trail
Hoa Mandatory: 1
Bathroom Info
Halfbaths: 2
Num of Baths In Basement: 2
Full Baths Main Level: 1
Fullbaths: 3
Bedroom Info
Bedrooms In Basement: 3
Num Bedrooms On Main Level: 1
Bedrooms: Four
Building Info
Style: Craftsman
Basement: Ceiling - Some 9' +, Ceilings - Smooth, Cooled, Daylight, Finished, Full, Heated, Walkout, Yes
Builder: Haven Valley
Foundations: Basement
Age Range: To Be Built
Roof: Architectural Shingles
Num Stories: Two
Exterior Features
Exterior Features: Driveway - Concrete, Driveway - Other, Porch-Front, Porch-Screened
Exterior Finish: Masonite Siding, Stone
Financial
Transfer Fee: Yes
Original Price: $1,920,000
Garage / Parking
Storage Space: Basement
Garage Capacity: 2
Garage Type: Attached Garage
Garage Capacity Range: Two
Interior Features
Interior Features: Ceilings-Smooth, Countertops-Granite, Countertops-Quartz, Fireplace, Fireplace - Multiple, Fireplace-Gas Connection, Gas Logs, Glass Door, Laundry Room Sink, Other - See Remarks, Some 9' Ceilings, Tray Ceilings, Walk-In Closet, Walk-In Shower, Washer Connection, Wet Bar
Appliances: Dishwasher, Disposal, Microwave - Built in, Range/Oven-Gas, Refrigerator, Wall Oven
Floors: Hardwood, Stone
Lot Info
Lot Description: Trees - Hardwood, Trees - Mixed, Gentle Slope, Underground Utilities
Acres: 0.00
Acreage Range: 1-3.99
Marina Info
Misc
Other Rooms Info
Beds: 4
Property Info
Inside Subdivision: 1
Type Listing: Exclusive Right
Room Info
Specialty Rooms: Laundry Room, Living/Dining Combination, Other - See Remarks, Recreation Room
Sale / Lease Info
Sale Rent: For Sale
Sqft Info
Basement Finished Sq Ft: 1566
Sqft Range: 3250-3499
Sqft: 3,300
Tax Info
Unit Info
Utilities / Hvac
Utilities On Site: Public Sewer, Public Water, Underground Utilities
Heating System: Central Electric, Forced Air, More than One Unit, Multizoned
Cool System: Central Electric, Multi-Zoned
High Speed Internet: Yes
Water Sewer: Public Sewer
Waterfront / Water
Lake Front: Interior Lot
Water: Public Water Available
Courtesy of Lizabeth Lipsey of Blackstream International Re (grv)

















 Recent Posts RSS
Recent Posts RSS
