Viewing Listing MLS# 20276049
Disclaimer: You are viewing area-wide MLS network search results, including properties not listed by Lorraine Harding Real Estate. Please see "courtesy of" by-line toward the bottom of each listing for the listing agent name and company.
Seneca, SC 29672
- 4Beds
- 3Full Baths
- 1Half Baths
- 3,250SqFt
- 2019Year Built
- 1.48Acres
- MLS# 20276049
- Residential
- Single Family
- Active
- Approx Time on Market4 months, 30 days
- Area205-Oconee County,sc
- CountyOconee
- Subdivision Clear Water
Overview
**Your Dream Home Awaits** Discover the seamless blend of modern luxury and timeless charm in this stunning Craftsman home, nestled within the Clear Water subdivision of Lake Keowee. With public boat launches, picnic areas, and plenty of recreational opportunities nearby, this location is ideal for those who love the outdoors. However, it's the stylish details within this home that truly sets it apart. As you step inside, a grand foyer welcomes you, leading into a meticulously designed interior with soaring ceilings in the living room, abundant natural light from numerous windows, and a cozy gas log fireplace, creating an inviting atmosphere perfect for relaxation and entertaining. The kitchen is a chef's delight, featuring a spacious island, bar seating, plenty of counterspace, sleek backsplash, gas range, and a dining area that flows seamlessly to the backyard patio. Here, you can enjoy the serene outdoor space, complete with a gas fire pit, gas grill hook-up and comfortable seating area, ideal for gatherings with family and friends. Escape to the luxurious master suite, also located on the main level, offering a deep jetted tub, two person walk-in shower and a generously sized walk-in closet with custom shelving. Upstairs, you'll find three additional bedrooms, one with a private bath and two sharing a jack-n-jill bath. Each bedroom provides ample space for residents and guests. A versatile bonus room offers endless possibilities for customization to suit your lifestyle needs. This home also features a full, unfinished basement (with Superior Walls foundation), presenting a blank canvas for future expansion and creativity. The three-car garage ensures plenty of storage and parking space. An office located at the entrance provides a quiet workspace, while a second office, laundry room, mudroom and half bath are conveniently situated near the kitchen. Additional conveniences of a whole house generator and tankless gas water heater enhance the homes comfort and peace of mind. Enjoy the perfect blend of privacy and community, with close proximity to Seneca's shops, medical facilities, restaurants, and schools. Embrace the luxury and tranquility of living in this exceptional Lake Keowee community, where every detail has been thoughtfully crafted to provide an extraordinary living experience. Don't let this chance slip awayschedule your visit today and experience the luxury and charm for yourself. This could be your dream home!
Association Fees / Info
Hoa Fees: 396.00
Hoa Fee Includes: Street Lights
Hoa: Yes
Hoa Mandatory: 1
Bathroom Info
Halfbaths: 1
Full Baths Main Level: 1
Fullbaths: 3
Bedroom Info
Num Bedrooms On Main Level: 1
Bedrooms: Four
Building Info
Style: Craftsman
Basement: Ceiling - Some 9' +, Ceilings - Smooth, Inside Entrance, Unfinished, Walkout
Builder: Homeland
Foundations: Basement
Age Range: 1-5 Years
Roof: Architectural Shingles
Num Stories: Two
Year Built: 2019
Exterior Features
Exterior Features: Driveway - Concrete, Patio, Porch-Front, Underground Irrigation, Vinyl Windows
Exterior Finish: Cement Planks, Stone
Financial
Gas Co: Forthill
Transfer Fee: No
Original Price: $849,900
Price Per Acre: $53,986
Garage / Parking
Storage Space: Basement, Garage
Garage Capacity: 3
Garage Type: Attached Garage
Garage Capacity Range: Three
Interior Features
Interior Features: Cathdrl/Raised Ceilings, Ceiling Fan, Ceilings-Smooth, Countertops-Granite, Fireplace, Gas Logs, Jack and Jill Bath, Jetted Tub, Some 9' Ceilings, Tray Ceilings, Walk-In Closet, Walk-In Shower
Appliances: Backup Source, Dishwasher, Disposal, Microwave - Built in, Range/Oven-Gas, Refrigerator, Water Heater - Gas, Water Heater - Tankless
Floors: Ceramic Tile, Hardwood
Lot Info
Lot: 39
Lot Description: Gentle Slope, Level
Acres: 1.48
Acreage Range: 1-3.99
Marina Info
Misc
Other Rooms Info
Beds: 4
Master Suite Features: Double Sink, Full Bath, Master on Main Level, Shower - Separate, Tub - Jetted, Tub - Separate, Walk-In Closet
Property Info
Inside Subdivision: 1
Type Listing: Exclusive Right
Room Info
Specialty Rooms: Bonus Room, Exercise Room, Laundry Room, Office/Study
Room Count: 12
Sale / Lease Info
Sale Rent: For Sale
Sqft Info
Basement Unfinished Sq Ft: 2,071
Sqft Range: 3250-3499
Sqft: 3,250
Tax Info
Unit Info
Utilities / Hvac
Utilities On Site: Electric, Natural Gas, Public Water, Septic
Electricity Co: Duke
Heating System: Central Electric, Heat Pump
Cool System: Central Electric, Heat Pump
High Speed Internet: Yes
Water Co: SL&W
Water Sewer: Septic Tank
Waterfront / Water
Lake: Keowee
Lake Front: Interior Lot
Water: Public Water
Courtesy of Broadus Albertson of Albertson Real Estate, Llc

















 Recent Posts RSS
Recent Posts RSS
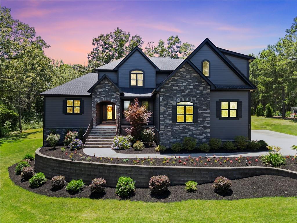
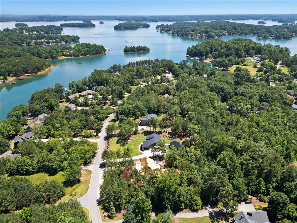
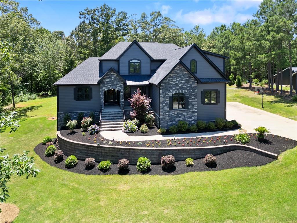
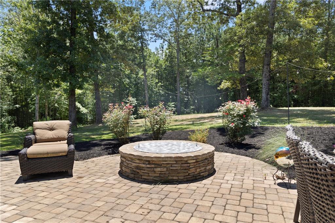
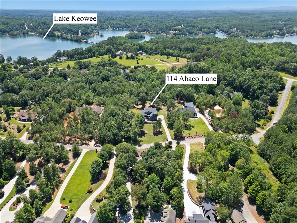
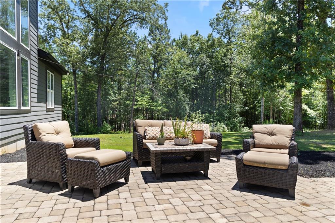
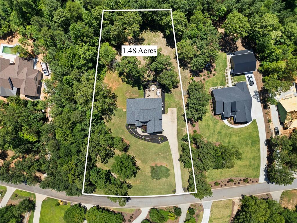
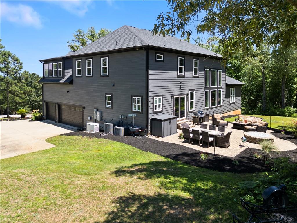
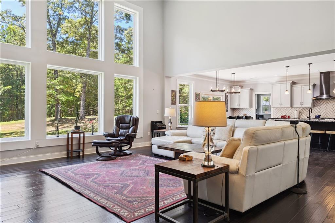
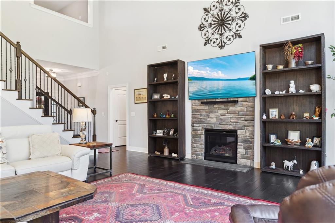
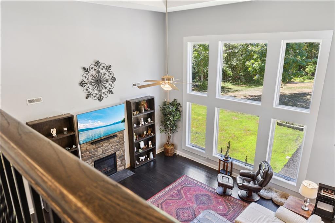
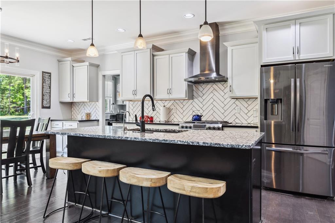
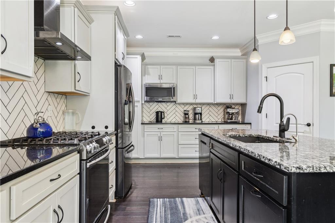
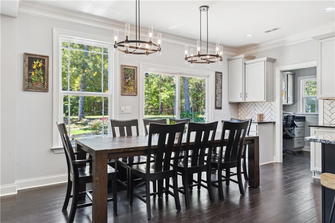
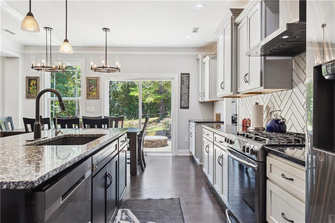
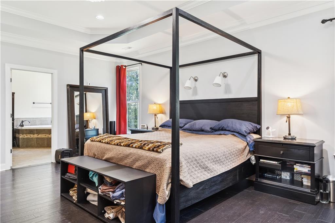
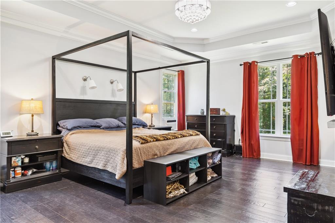
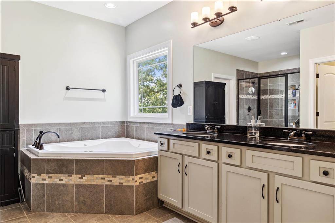
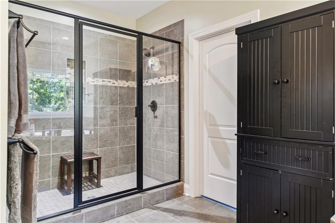
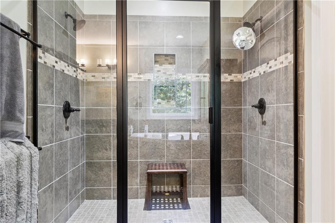
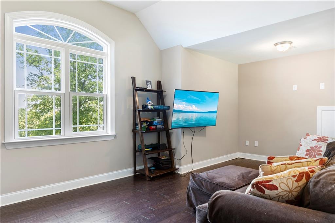
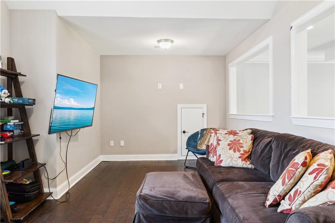
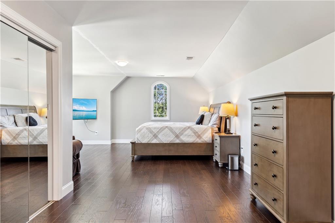
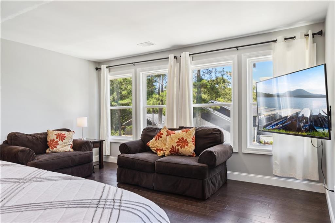
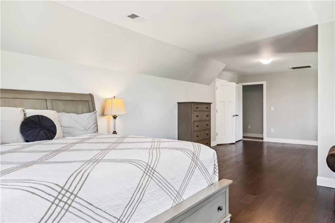
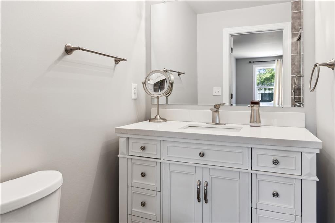
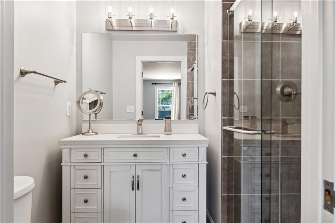
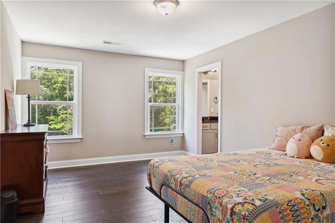
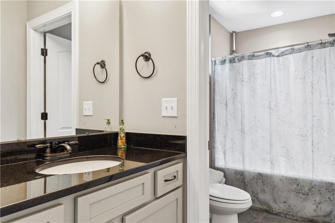
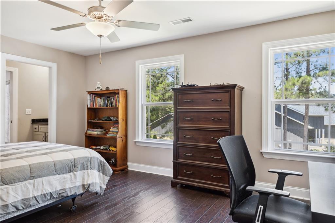
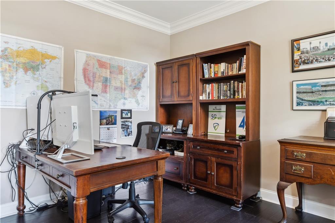
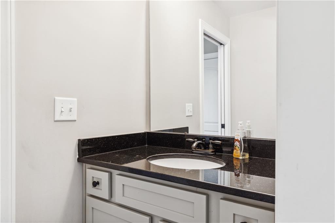
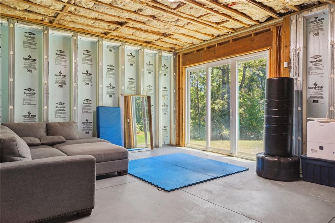
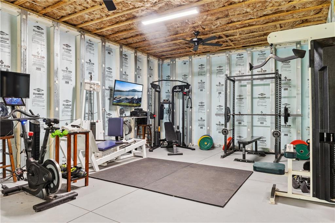
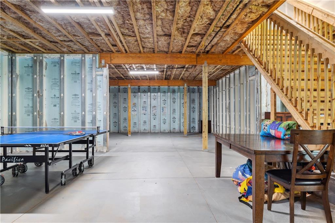
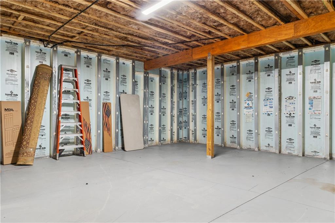
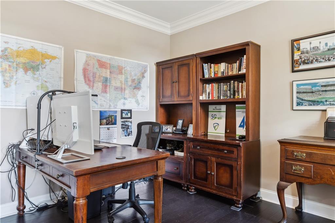
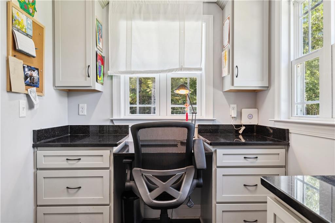
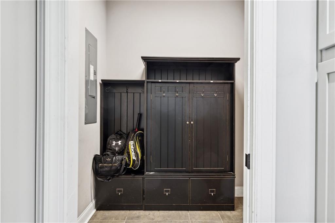
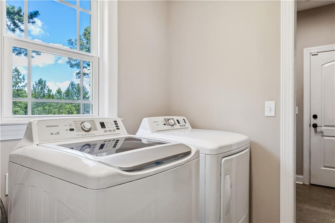
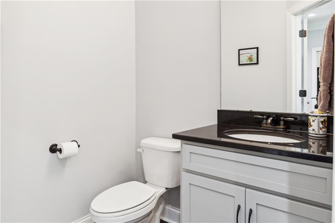
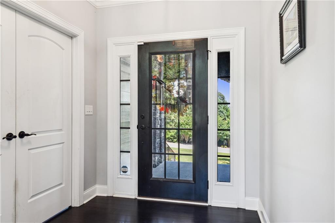
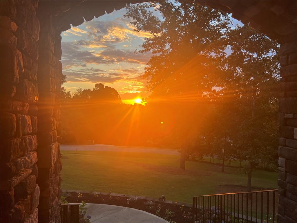
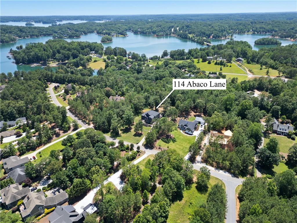
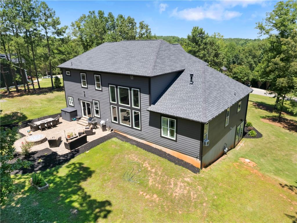
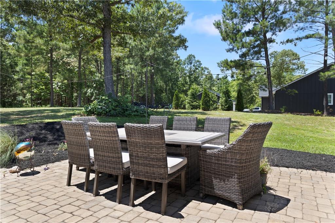
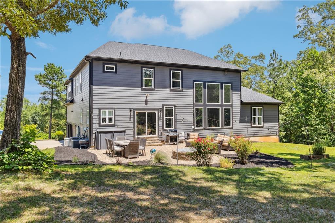
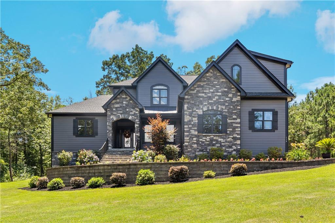
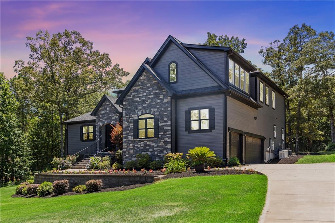
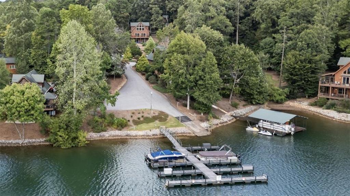
 MLS# 20279558
MLS# 20279558