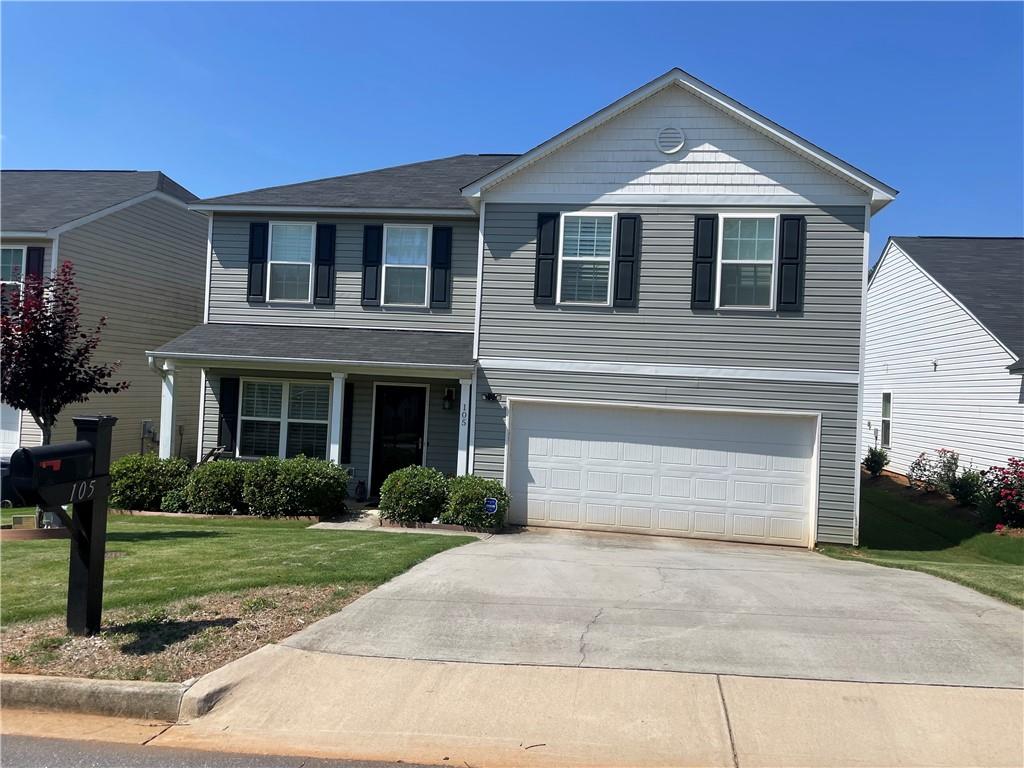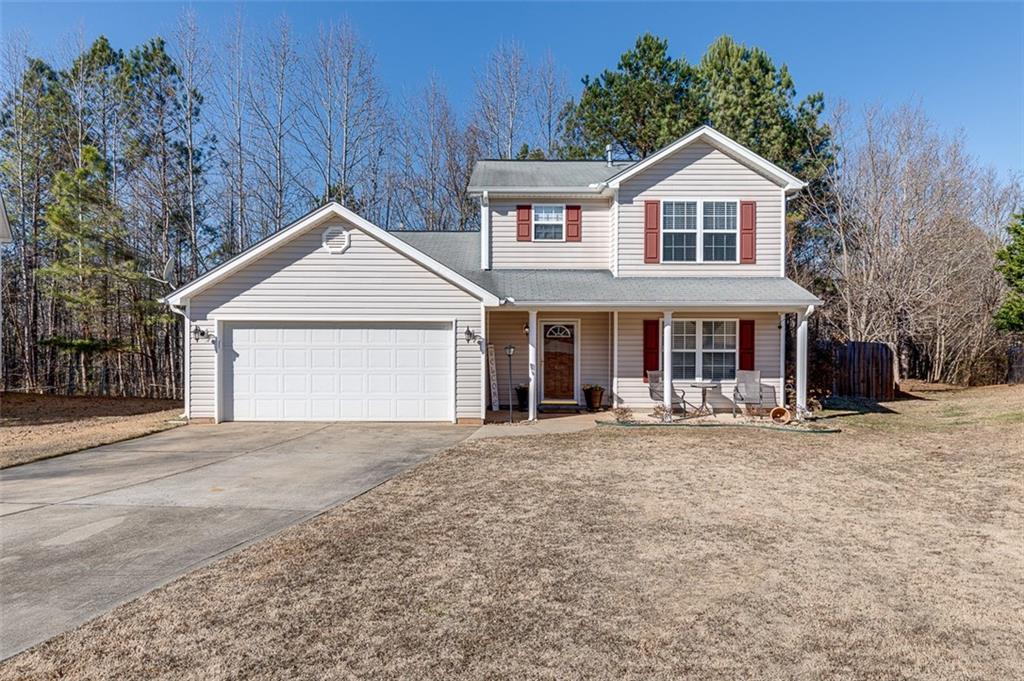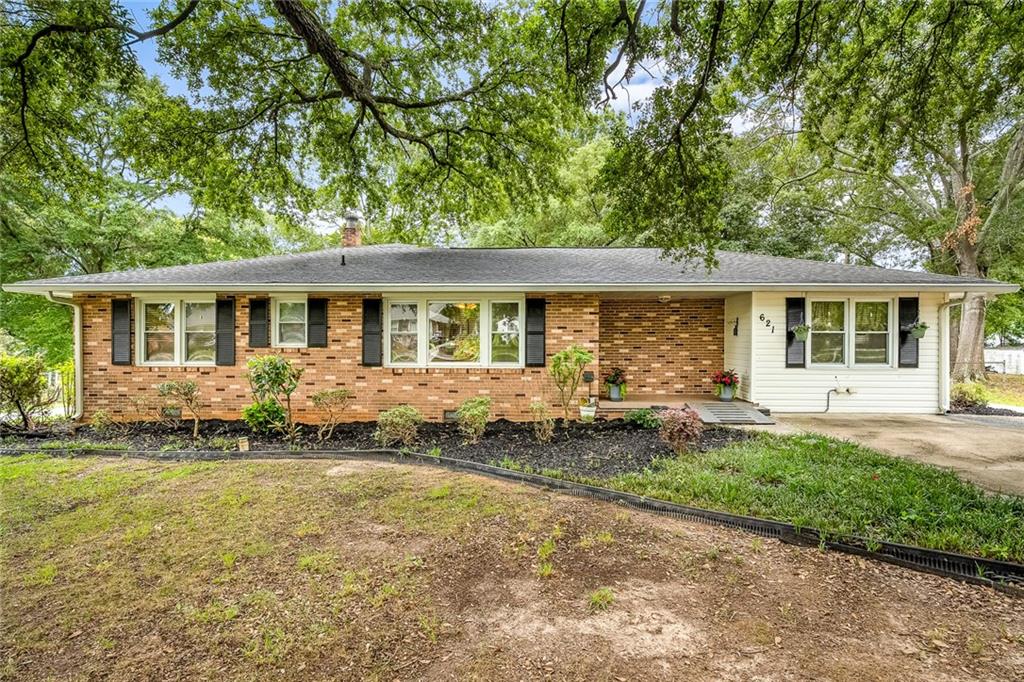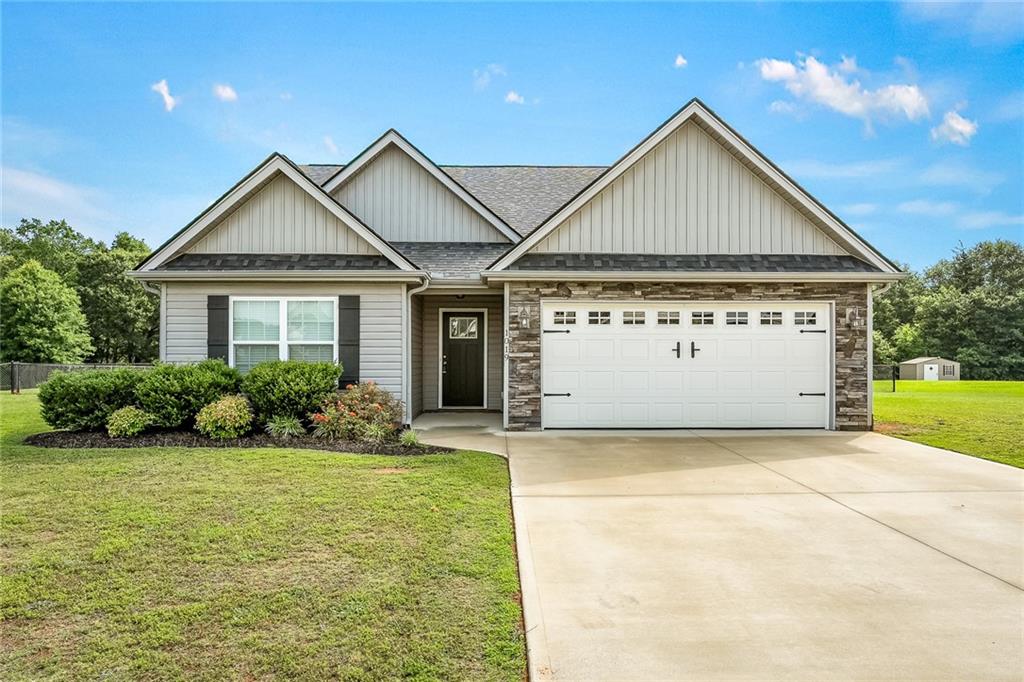Viewing Listing MLS# 20276024
Disclaimer: You are viewing area-wide MLS network search results, including properties not listed by Lorraine Harding Real Estate. Please see "courtesy of" by-line toward the bottom of each listing for the listing agent name and company.
Anderson, SC 29621
- 4Beds
- 2Full Baths
- N/AHalf Baths
- 3,000SqFt
- N/AYear Built
- 0.00Acres
- MLS# 20276024
- Residential
- Single Family
- Sold
- Approx Time on Market2 months, 15 days
- Area108-Anderson County,sc
- CountyAnderson
- Subdivision Woodland Height
Overview
$5,000 in Seller Paid Closing Costs! Spacious + Charming Brick Ranch Home in Prime Anderson Location. Welcome to your new home at 132 Tanglewood Drive, Anderson, SC! Located just off of N. Main Street in Anderson, this home is across from the Anderson Mall and convenient to retail shops and dining. Nestled into an established community with spacious yards, you'll enjoy the perfect blend of tranquility and accessibility. Anderson is known for its vibrant community events, beautiful Lake Hartwell, and an array of dining options. The city's friendly atmosphere and scenic surroundings make it a wonderful place to call home. Zoned for a sought after school district, this lovely brick ranch offers both timeless appeal and modern convenience. This spacious 4-bedroom home boasts an array of flooring, including rich hardwood, sleek tile, and new wood laminate in the dining area. The heart of the home has been updated with white cabinets, easy-close drawers, a beautiful tile backsplash, granite countertops, and stainless steel appliances. The kitchen seamlessly opens to a large dining/den combo area, perfect for gatherings.Three bedrooms complete the first floor, including the living room and den. The Primary bedroom features a private bath with a tile shower and granite countertops, providing a luxurious retreat. Two more guest bedrooms share a hall bathroom. The mostly finished lower level includes lvp flooring, a large open living space, an 8x9 room ideal for an office or hobby room, home gym, etc, and a third room that can serve as a 4th bedroom with a closet. Convenient dual laundry hookups are availableone in the basement and another in a closet on the main level designed for a stackable washer and dryer. There is a covered patio on the lower level, overlooking the level, shaded backyard. Don't miss this opportunity to own a beautiful home in one of Anderson's most desirable neighborhoods. Schedule your showing today and experience all that 132 Tanglewood Drive has to offer!
Sale Info
Listing Date: 06-13-2024
Sold Date: 08-29-2024
Aprox Days on Market:
2 month(s), 15 day(s)
Listing Sold:
2 month(s), 3 day(s) ago
Asking Price: $285,000
Selling Price: $275,000
Price Difference:
Reduced By $10,000
How Sold: $
Association Fees / Info
Hoa: No
Bathroom Info
Full Baths Main Level: 2
Fullbaths: 2
Bedroom Info
Bedrooms In Basement: 1
Num Bedrooms On Main Level: 3
Bedrooms: Four
Building Info
Style: Ranch
Basement: Full, Heated, Partially Finished, Walkout
Foundations: Basement
Age Range: Over 50 Years
Roof: Architectural Shingles
Num Stories: One
Exterior Features
Exterior Features: Driveway - Concrete
Exterior Finish: Brick
Financial
How Sold: Conventional
Sold Price: $275,000
Transfer Fee: No
Original Price: $289,900
Garage / Parking
Garage Capacity: 1
Garage Type: Attached Carport
Garage Capacity Range: One
Interior Features
Interior Features: Cable TV Available, Countertops-Granite, Fireplace, Fireplace - Multiple
Appliances: Cooktop - Smooth, Dishwasher, Range/Oven-Electric, Water Heater - Gas
Floors: Carpet, Hardwood, Laminate
Lot Info
Acres: 0.00
Acreage Range: .25 to .49
Marina Info
Misc
Other Rooms Info
Beds: 4
Property Info
Inside City Limits: Yes
Inside Subdivision: 1
Type Listing: Exclusive Right
Room Info
Room Count: 10
Sale / Lease Info
Sold Date: 2024-08-29T00:00:00
Ratio Close Price By List Price: $0.96
Sale Rent: For Sale
Sold Type: Co-Op Sale
Sqft Info
Basement Finished Sq Ft: 1271
Sold Appr Above Grade Sqft: 1,587
Sold Approximate Sqft: 2,858
Sqft Range: 3000-3249
Sqft: 3,000
Tax Info
Unit Info
Utilities / Hvac
Heating System: Central Gas, Natural Gas
Cool System: Central Electric, Heat Pump
High Speed Internet: ,No,
Water Sewer: Public Sewer
Waterfront / Water
Lake Front: No
Water: Public Water
Courtesy of Kiersten Bell of Bhhs C Dan Joyner - Office A

















 Recent Posts RSS
Recent Posts RSS
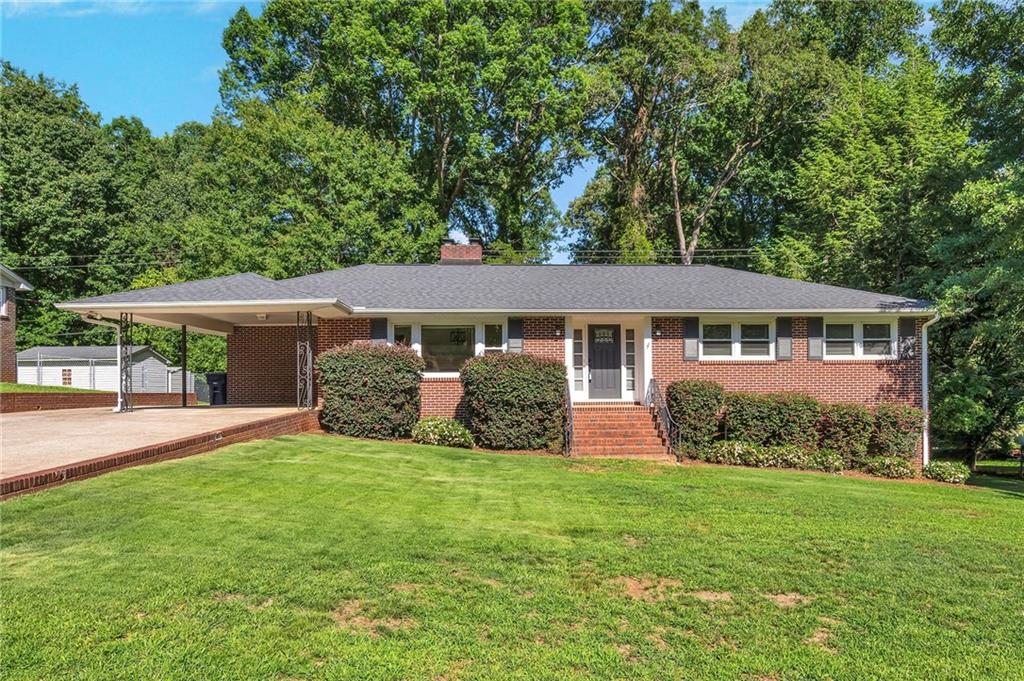
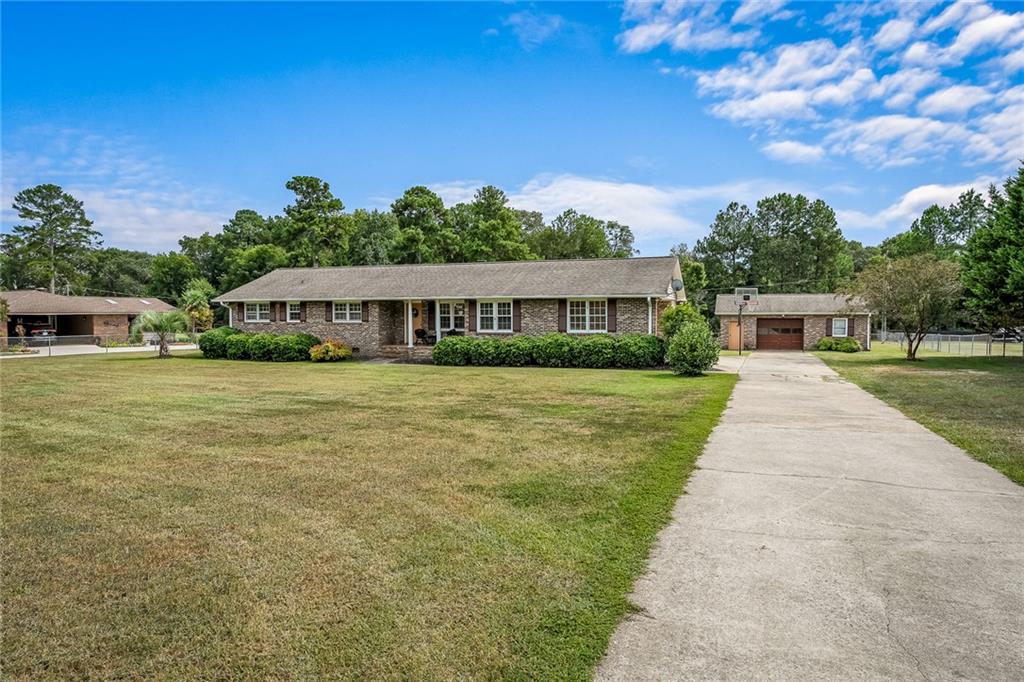
 MLS# 20279119
MLS# 20279119 