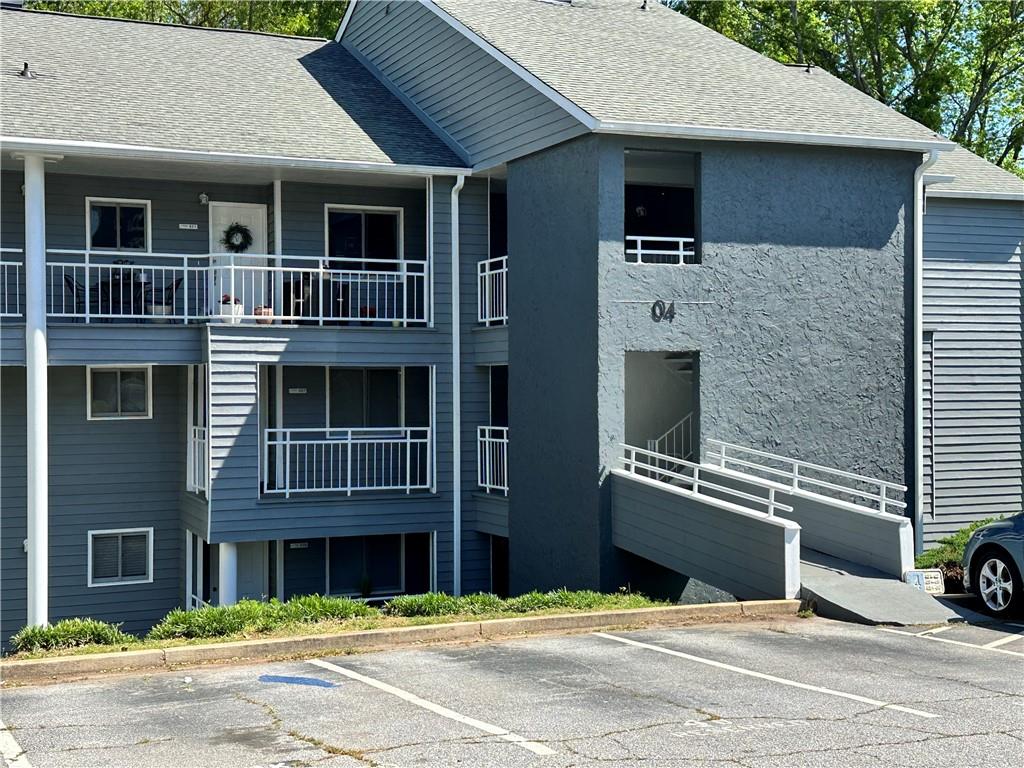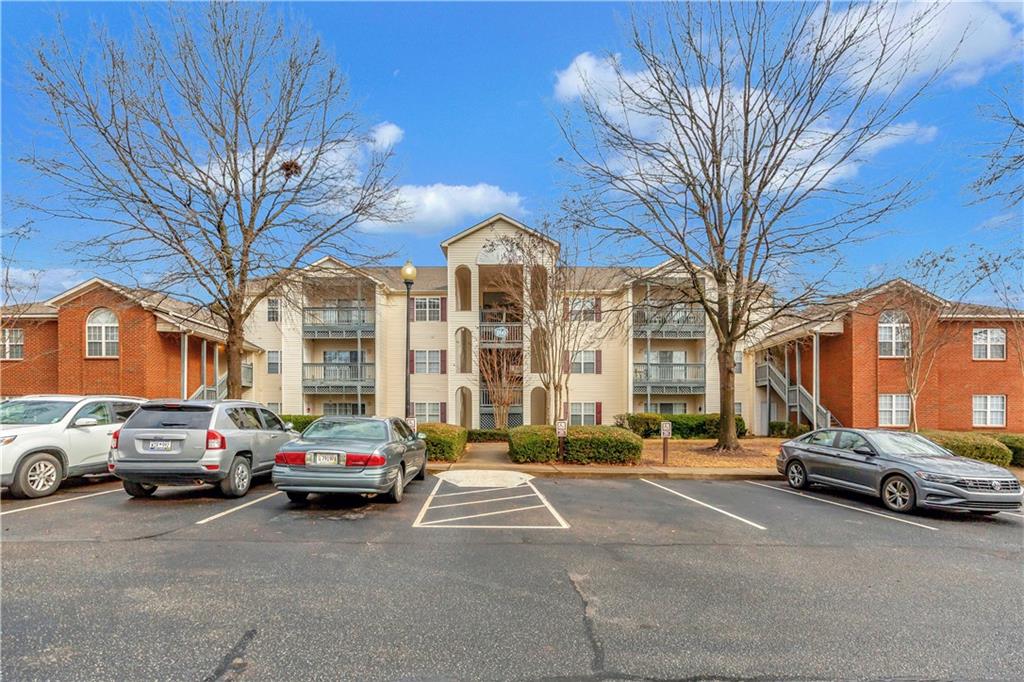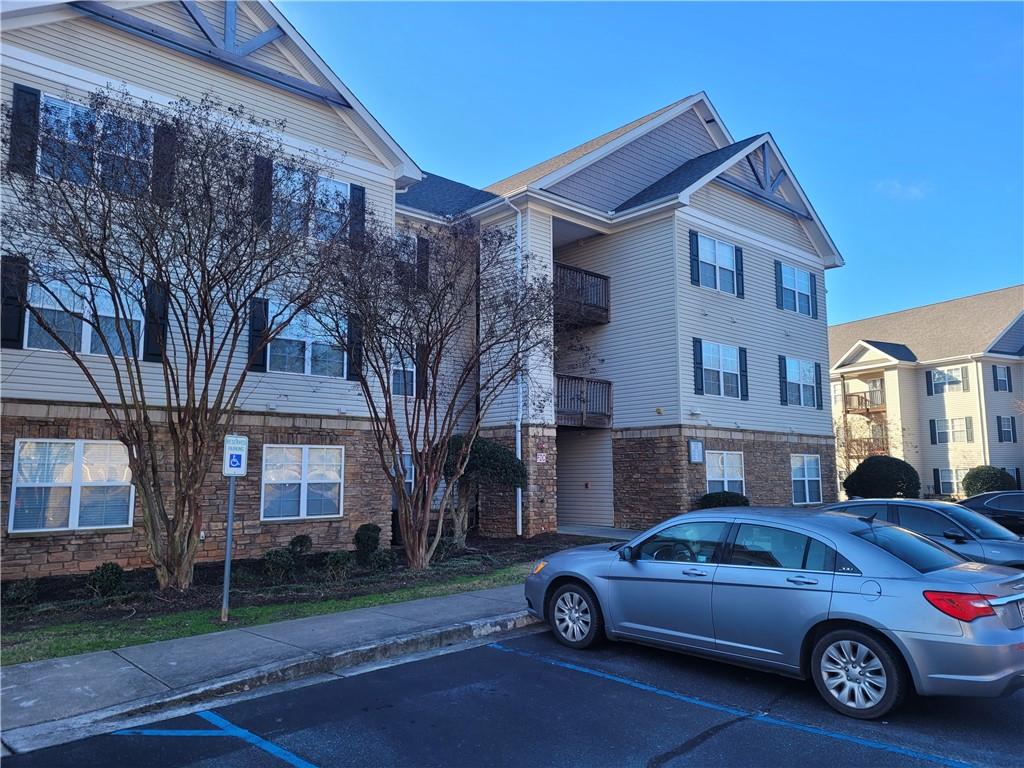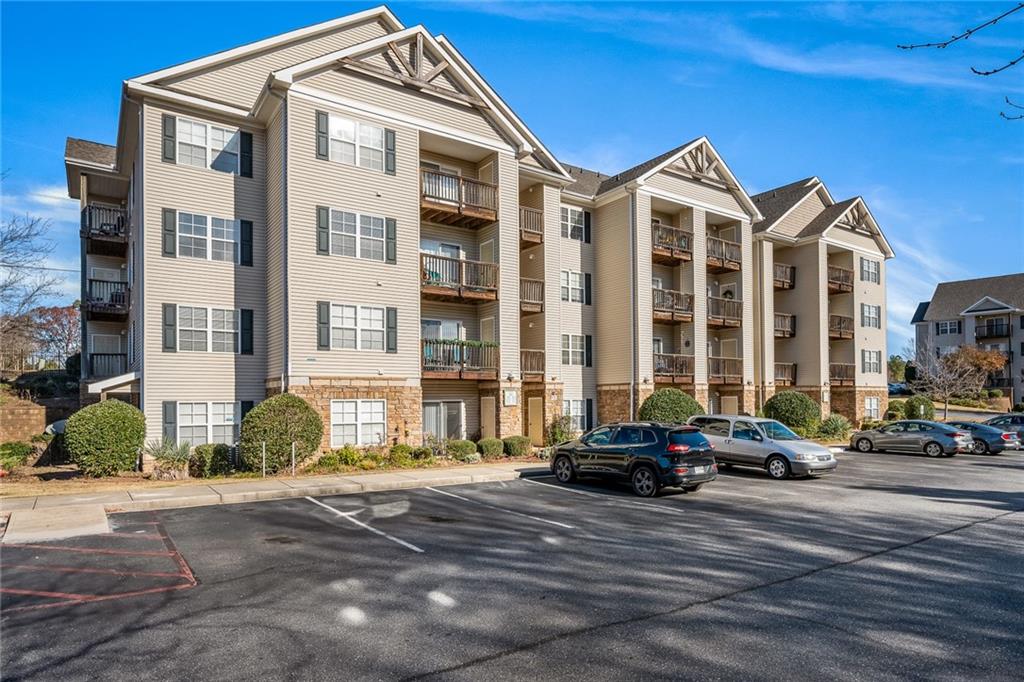Viewing Listing MLS# 20275181
Disclaimer: You are viewing area-wide MLS network search results, including properties not listed by Lorraine Harding Real Estate. Please see "courtesy of" by-line toward the bottom of each listing for the listing agent name and company.
Anderson, SC 29621
- 3Beds
- 2Full Baths
- N/AHalf Baths
- 1,000SqFt
- N/AYear Built
- 0.00Acres
- MLS# 20275181
- Residential
- Condominium
- Sold
- Approx Time on Market4 months, 3 days
- Area108-Anderson County,sc
- CountyAnderson
- Subdivision Overlook Condominiums
Overview
Wouldn't you love to be able to walk down to Lake Hartwell every day? At 531 Lookover Drive, you can! This condo is a hidden treasure and is tucked away in a gated community which includes lake access, a neighborhood boat dock, and a clubhouse with a pool. The unit includes three bedrooms and two full bathrooms. When you step inside for the first time, you will enter into the Open Concept living area which includes the Kitchen and the combination Living Room/Dining Room. The Kitchen is the perfect spot to cook or entertain and includes a tall bar with plenty of room for your small appliances or charcuterie station. From the Living Room, you can step out onto the private balcony where it's easy to imagine yourself relaxing with a glass of iced tea on a summer afternoon. The Master Suite is tucked away to the rear of the home and includes an en-suite bathroom with a tub/shower combo. The other two bedrooms are down the hall, closer to the living room, and share access to the second full sized bathroom. Nearby amenities include Denver Downs Farm, Darwin Wright Park, and Skateland USA. Don't miss out on your chance to move closer to the lake! Schedule your showing today. This HOA is not approved for FHA loans and all offers must be CASH or Conventional Financing.
Sale Info
Listing Date: 05-22-2024
Sold Date: 09-26-2024
Aprox Days on Market:
4 month(s), 3 day(s)
Listing Sold:
1 month(s), 5 day(s) ago
Asking Price: $159,900
Selling Price: $150,000
Price Difference:
Reduced By $9,900
How Sold: $
Association Fees / Info
Hoa Fees: 3840
Hoa Fee Includes: Exterior Maintenance, Lawn Maintenance, Pest Control, Pool, Recreation Facility, Security, Street Lights, Termite Contract, Trash Service, Water
Hoa: Yes
Community Amenities: Clubhouse, Dock, Fitness Facilities, Gated Community, Pets Allowed, Pool, Walking Trail, Water Access
Hoa Mandatory: 1
Bathroom Info
Full Baths Main Level: 2
Fullbaths: 2
Bedroom Info
Num Bedrooms On Main Level: 3
Bedrooms: Three
Building Info
Style: Traditional
Basement: No/Not Applicable
Foundations: Slab
Age Range: 11-20 Years
Roof: Architectural Shingles
Num Stories: One
Exterior Features
Exterior Features: Balcony, Vinyl Windows
Exterior Finish: Vinyl Siding
Financial
How Sold: Conventional
Gas Co: Piedmont
Sold Price: $150,000
Transfer Fee: Yes
Original Price: $159,900
Garage / Parking
Garage Type: None
Garage Capacity Range: None
Interior Features
Interior Features: Cable TV Available, Cathdrl/Raised Ceilings, Countertops-Laminate
Appliances: Dishwasher, Disposal, Microwave - Built in, Range/Oven-Electric, Refrigerator
Floors: Carpet, Laminate, Vinyl
Lot Info
Lot Description: Level
Acres: 0.00
Acreage Range: Under .25
Marina Info
Misc
Other Rooms Info
Beds: 3
Master Suite Features: Full Bath, Master on Main Level, Tub/Shower Combination
Property Info
Conditional Date: 2024-06-09T00:00:00
Inside Subdivision: 1
Type Listing: Exclusive Right
Room Info
Specialty Rooms: Laundry Room
Room Count: 6
Sale / Lease Info
Sold Date: 2024-09-26T00:00:00
Ratio Close Price By List Price: $0.94
Sale Rent: For Sale
Sold Type: Co-Op Sale
Sqft Info
Sold Appr Above Grade Sqft: 1,174
Sqft Range: 1000-1249
Sqft: 1,000
Tax Info
Tax Year: 2023
County Taxes: 2346
Tax Rate: 6%
Unit Info
Utilities / Hvac
Electricity Co: Duke
Heating System: Central Electric
Cool System: Central Electric
High Speed Internet: Yes
Water Co: Sandy Spr.
Water Sewer: Public Sewer
Waterfront / Water
Lake: Hartwell
Lake Front: No
Lake Features: Community Dock
Water: Public Water
Courtesy of John Bowen of Keller Williams Greenville Cen

















 Recent Posts RSS
Recent Posts RSS
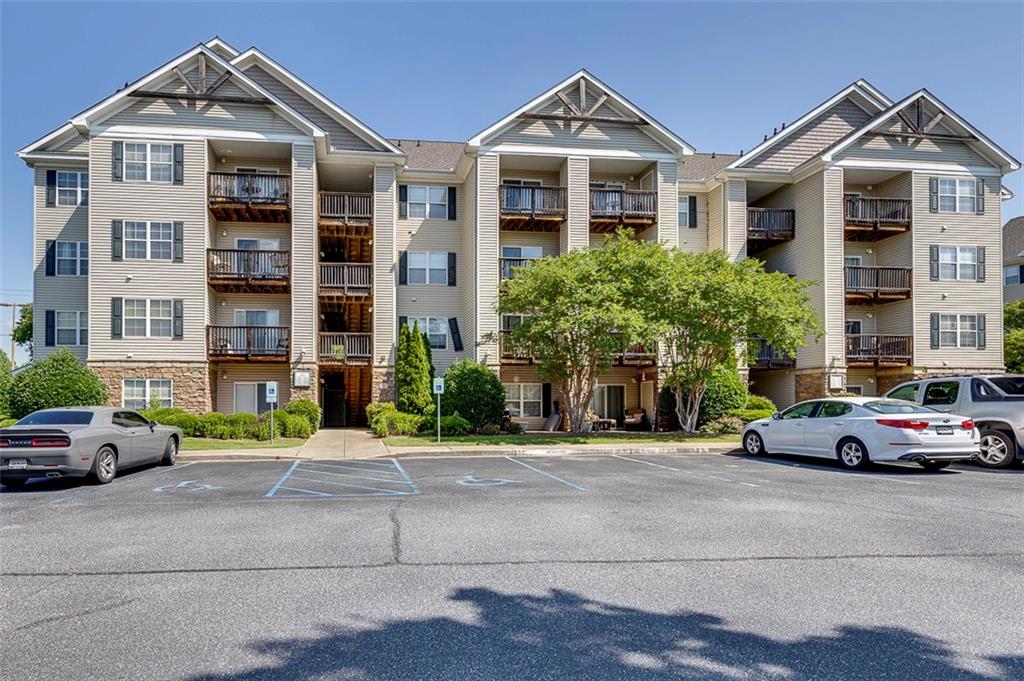
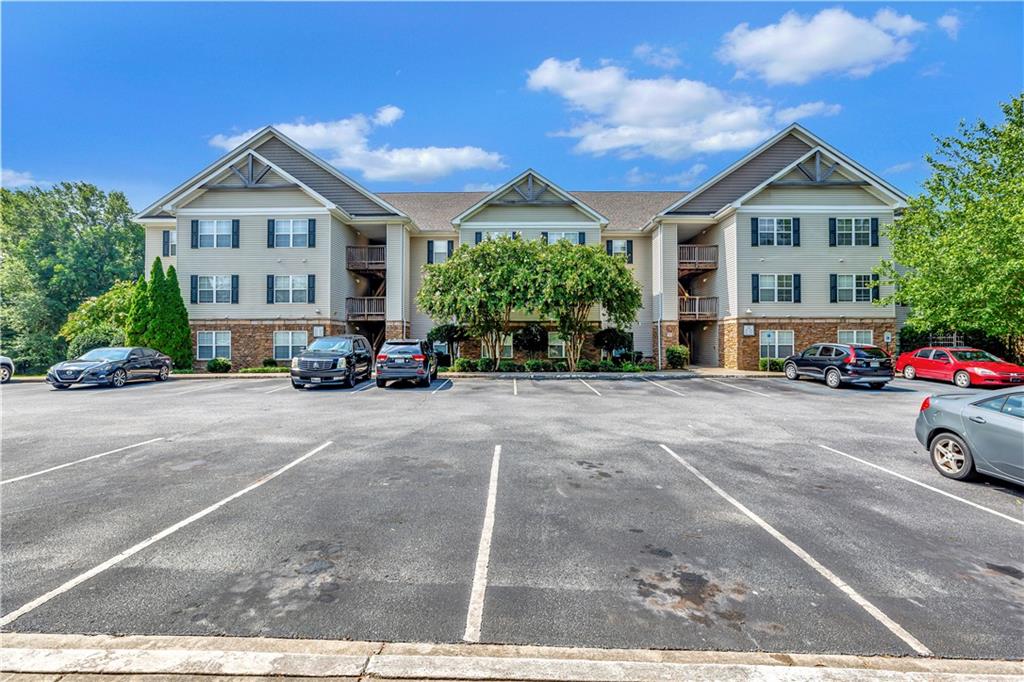
 MLS# 20277938
MLS# 20277938 