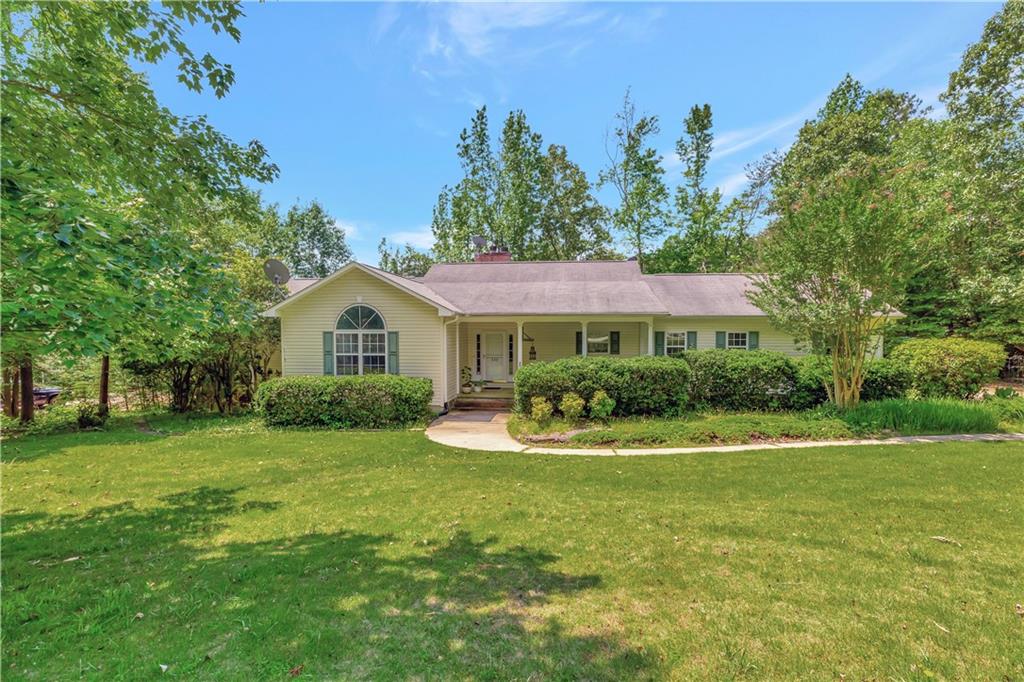Viewing Listing MLS# 20274830
Disclaimer: You are viewing area-wide MLS network search results, including properties not listed by Lorraine Harding Real Estate. Please see "courtesy of" by-line toward the bottom of each listing for the listing agent name and company.
Westminster, SC 29693
- 3Beds
- 2Full Baths
- N/AHalf Baths
- 2,116SqFt
- 2024Year Built
- 0.24Acres
- MLS# 20274830
- Residential
- Single Family
- Active
- Approx Time on Market5 months,
- Area206-Oconee County,sc
- CountyOconee
- Subdivision Chickasaw Point
Overview
Welcome to 902 S. Arrowhead Dr! Nestled in the picturesque community of Chickasaw Point, this modern-style home greets you with a beautifully landscaped, fully sodded yard and elegant landscape lighting. Step inside to discover a blend of style, quality, and comfort. The spacious living area features 10-foot ceilings, stunning locust hardwood floors, and an abundance of natural light. A modern wall-mounted fireplace in the living/dining area offers various settings to suit any mood. The open kitchen is a chefs dream with marble countertops, a gorgeous porcelain tiled backsplash, ample cabinetry, stainless steel appliances, and a center island with additional bar seating. Just off the kitchen, you'll find a convenient laundry room that leads to the attached garage, equipped with a side-mounted Wi-Fi garage door opener, extended vertical tracks, and an electric vehicle charging outlet. The primary suite is a true retreat, offering a luxurious bathroom with porcelain tile flooring, a glass mosaic backsplash, a spacious walk-in closet with shelving, LED lighting fixtures, and a wall safe for added security. A hallway connects two additional bedrooms and a full bathroom with stunning features, completing the homes thoughtful layout. Outside, the back deck invites you to unwind and enjoy the serene natural surroundings. Rest easy knowing your new home features up-to-date, energy-efficient systems. With quality craftsmanship and meticulous attention to detail, this home promises comfort and peace of mind. Come experience the best of Chickasaw Point living!
Association Fees / Info
Hoa Fees: 2578 yr
Hoa Fee Includes: Common Utilities, Pool, Recreation Facility
Hoa: Yes
Community Amenities: Boat Ramp, Clubhouse, Common Area, Gate Staffed, Gated Community, Golf Course, Pets Allowed, Playground, Pool, Storage, Tennis, Walking Trail, Water Access
Hoa Mandatory: 1
Bathroom Info
Full Baths Main Level: 2
Fullbaths: 2
Bedroom Info
Num Bedrooms On Main Level: 3
Bedrooms: Three
Building Info
Style: Contemporary
Basement: No/Not Applicable
Builder: Kelly Homes
Foundations: Crawl Space
Age Range: New/Never Occupied
Roof: Architectural Shingles
Num Stories: One
Year Built: 2024
Exterior Features
Exterior Features: Deck, Driveway - Concrete, Insulated Windows, Porch-Front, Tilt-Out Windows, Underground Irrigation, Vinyl Windows
Exterior Finish: Cement Planks, Wood
Financial
Transfer Fee: Yes
Transfer Fee Amount: 2750.
Original Price: $569,000
Price Per Acre: $23,708
Garage / Parking
Storage Space: Garage
Garage Capacity: 2
Garage Type: Attached Garage
Garage Capacity Range: Two
Interior Features
Interior Features: Attic Stairs-Disappearing, Category 5 Wiring, Cathdrl/Raised Ceilings, Ceiling Fan, Ceilings-Smooth, Connection - Dishwasher, Connection - Washer, Countertops-Granite, Countertops-Solid Surface, Electric Garage Door, Fireplace, Smoke Detector, Some 9' Ceilings, Surround Sound Wiring, Walk-In Closet, Walk-In Shower, Washer Connection
Appliances: Dishwasher, Microwave - Built in, Range/Oven-Electric, Refrigerator, Water Heater - Electric
Floors: Bamboo, Carpet, Hardwood, Tile
Lot Info
Lot: 1856
Lot Description: Trees - Hardwood, Trees - Mixed, Gentle Slope, Level
Acres: 0.24
Acreage Range: Under .25
Marina Info
Misc
Other Rooms Info
Beds: 3
Master Suite Features: Double Sink, Full Bath, Master on Main Level, Shower Only, Walk-In Closet
Property Info
Inside Subdivision: 1
Type Listing: Exclusive Right
Room Info
Specialty Rooms: Laundry Room, Living/Dining Combination
Room Count: 8
Sale / Lease Info
Sale Rent: For Sale
Sqft Info
Sqft Range: 2000-2249
Sqft: 2,116
Tax Info
Tax Rate: 6%
Unit Info
Utilities / Hvac
Utilities On Site: Electric, Public Sewer, Public Water
Electricity Co: BRE
Heating System: Central Electric, Heat Pump
Electricity: Electric company/co-op
Cool System: Central Electric, Heat Pump
High Speed Internet: Yes
Water Co: Chickasaw Ut
Water Sewer: Public Sewer
Waterfront / Water
Lake Front: Interior Lot
Lake Features: Community Boat Ramp
Water: Public Water
Courtesy of Linda Farkas Fey of Clardy Real Estate
















 Recent Posts RSS
Recent Posts RSS
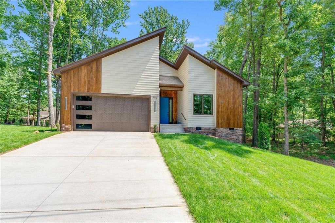
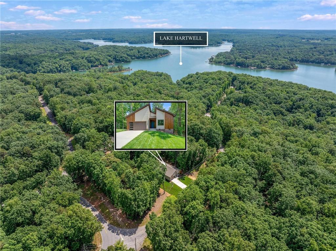
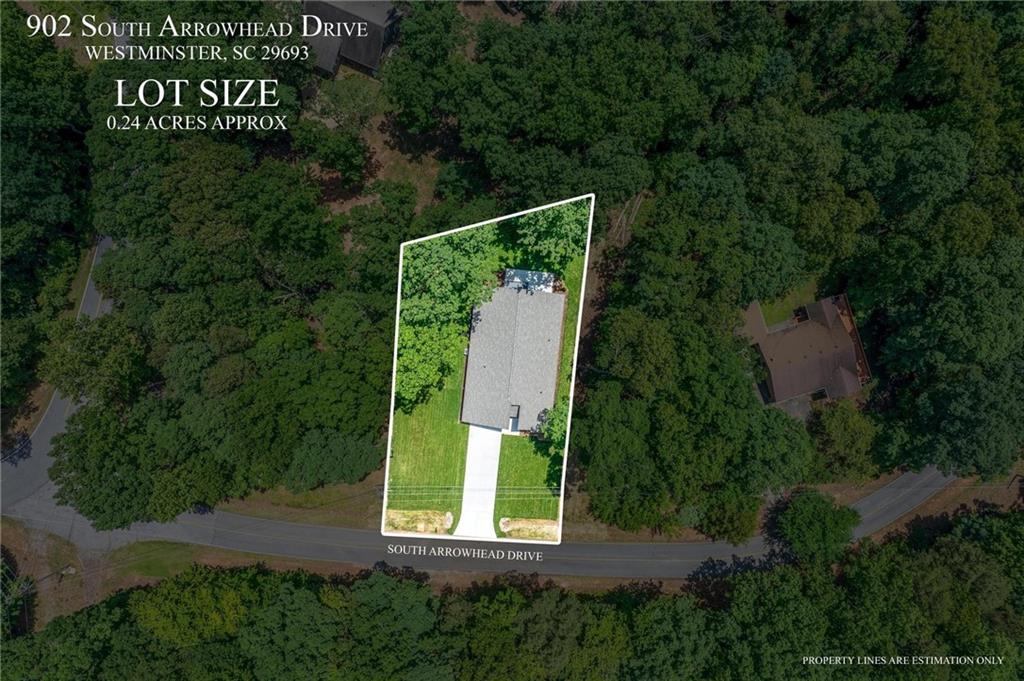
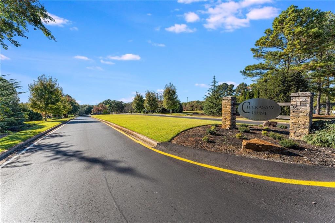
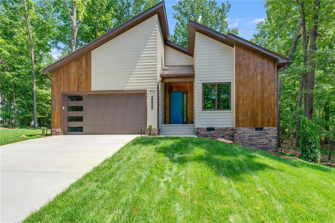
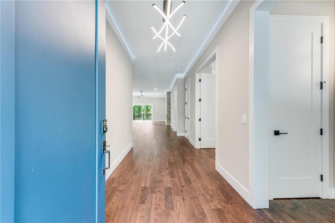
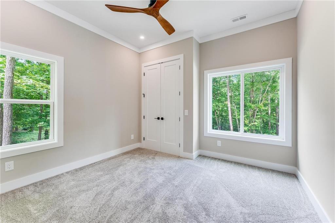
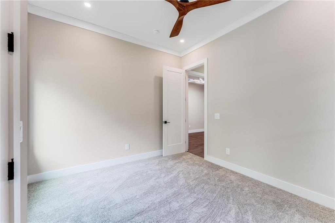
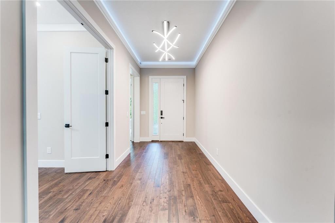
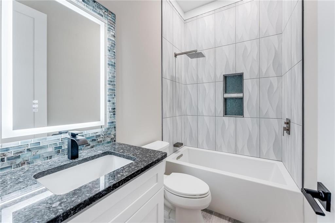
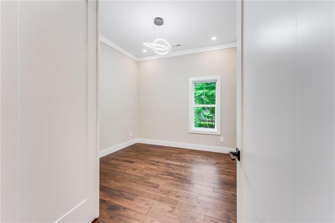
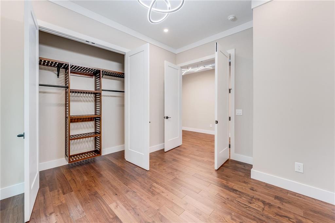
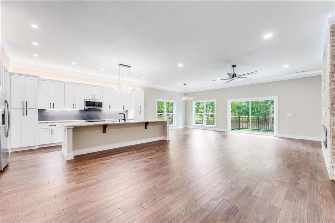
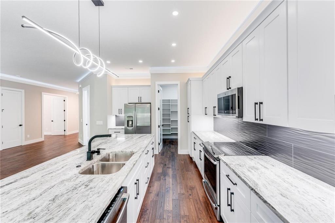
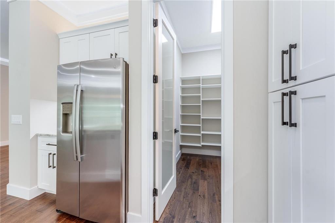
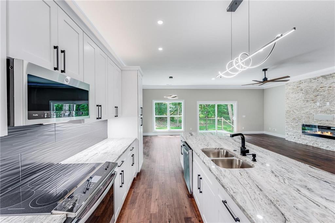
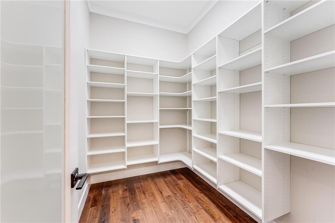
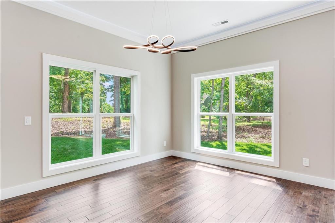
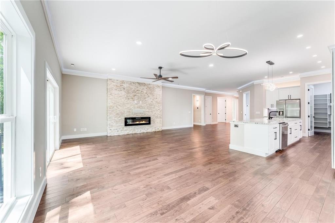
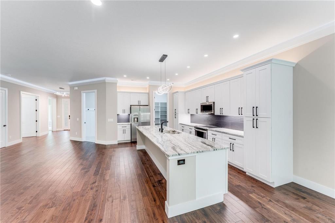
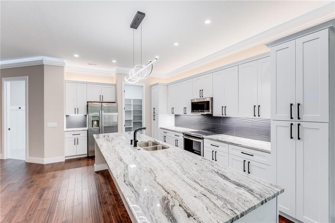
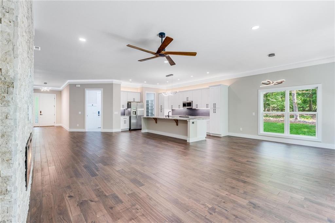
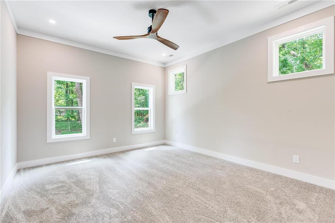
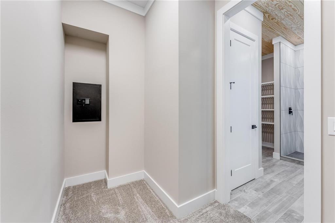
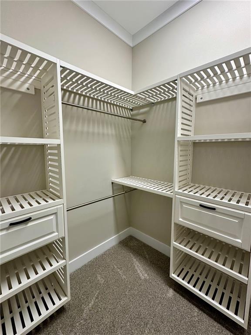
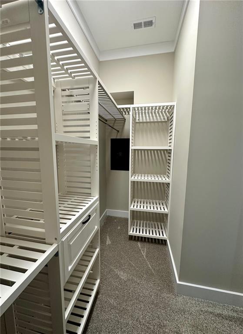
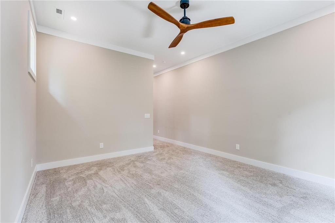
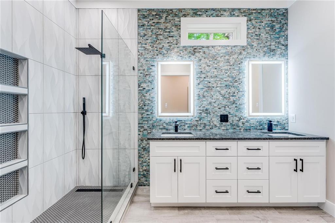
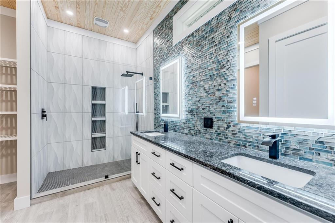
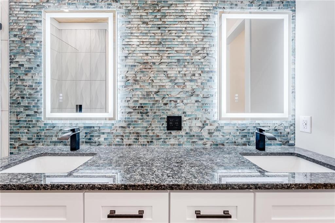
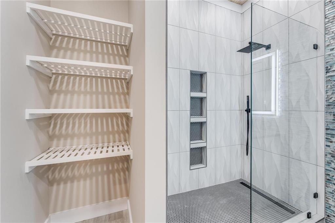
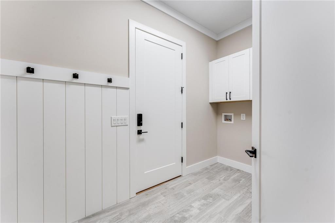
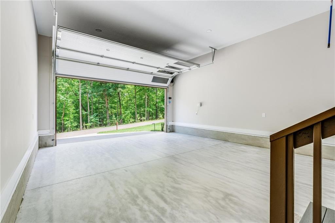
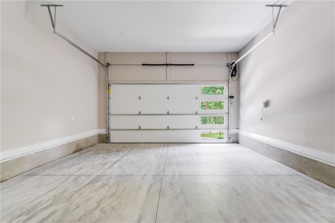
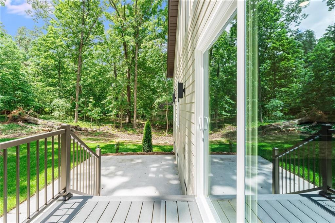
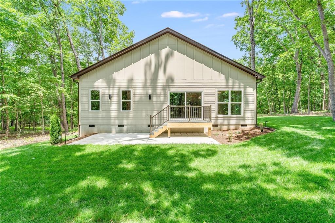
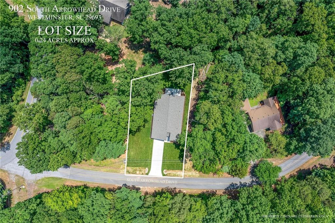
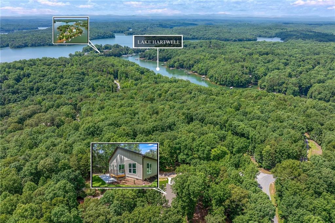
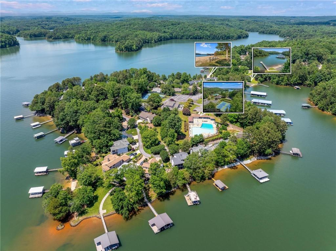
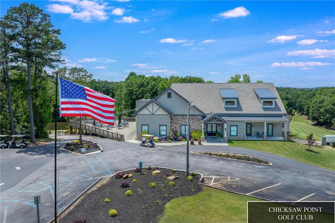
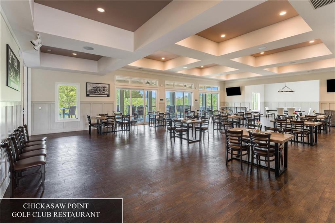
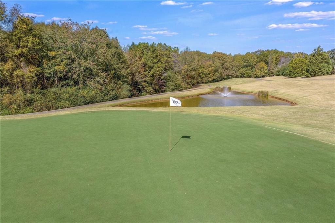
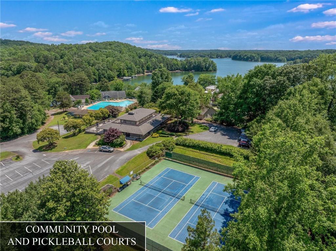
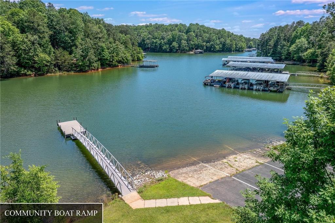
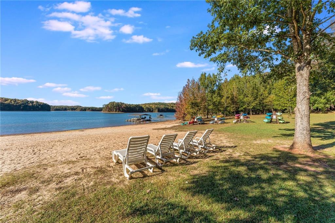
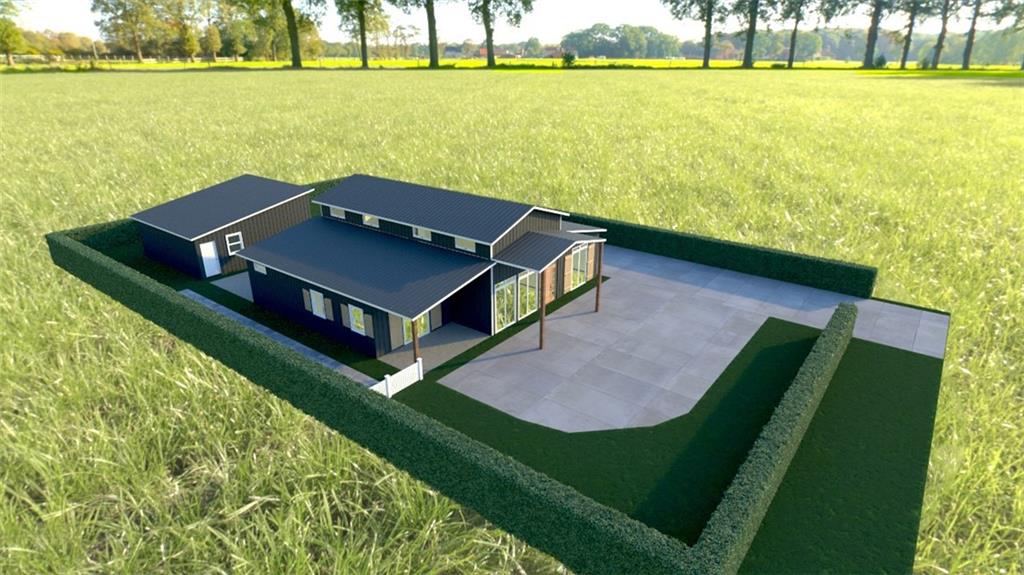
 MLS# 20280235
MLS# 20280235 