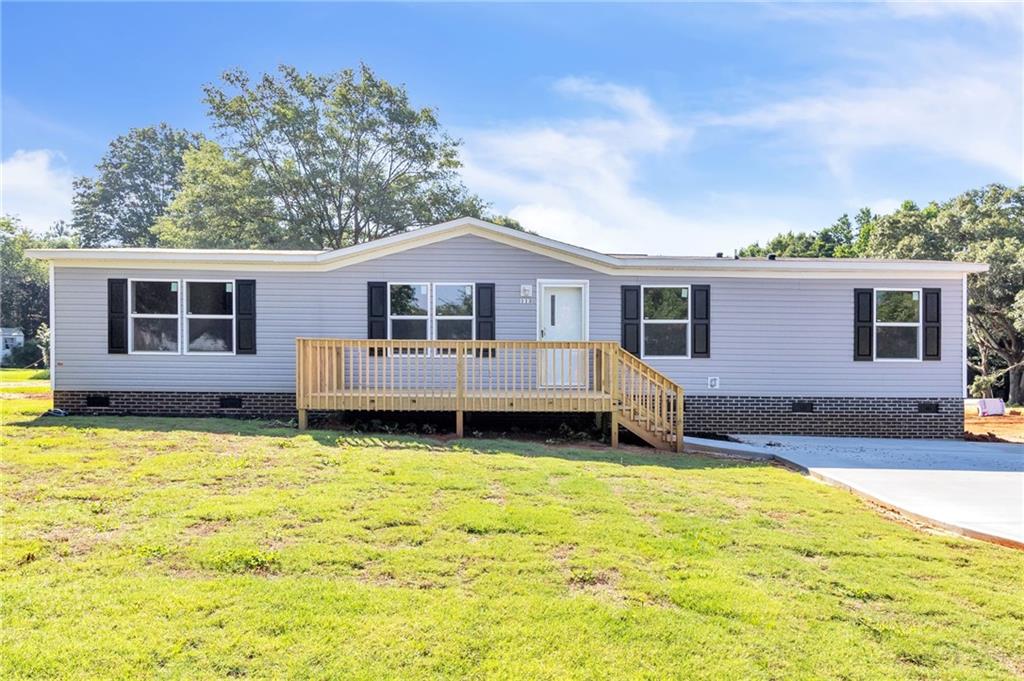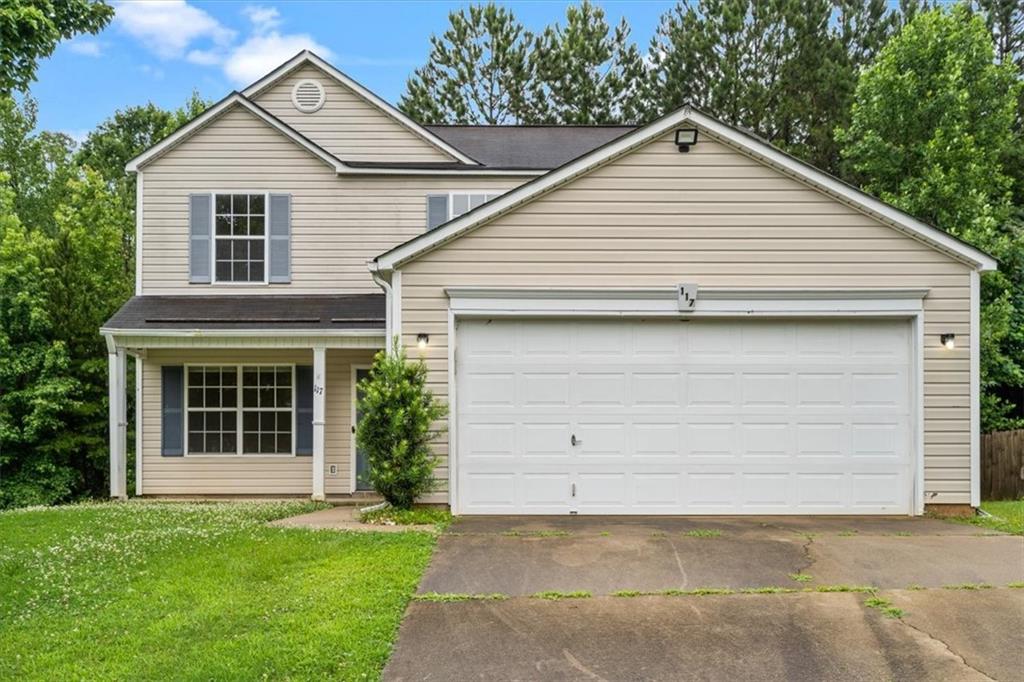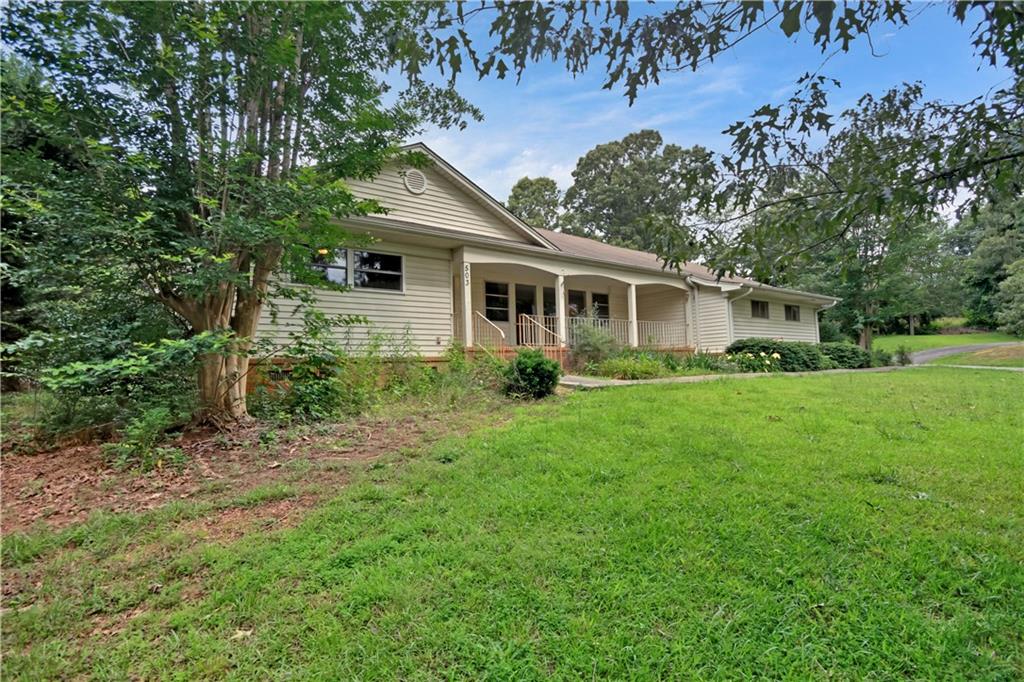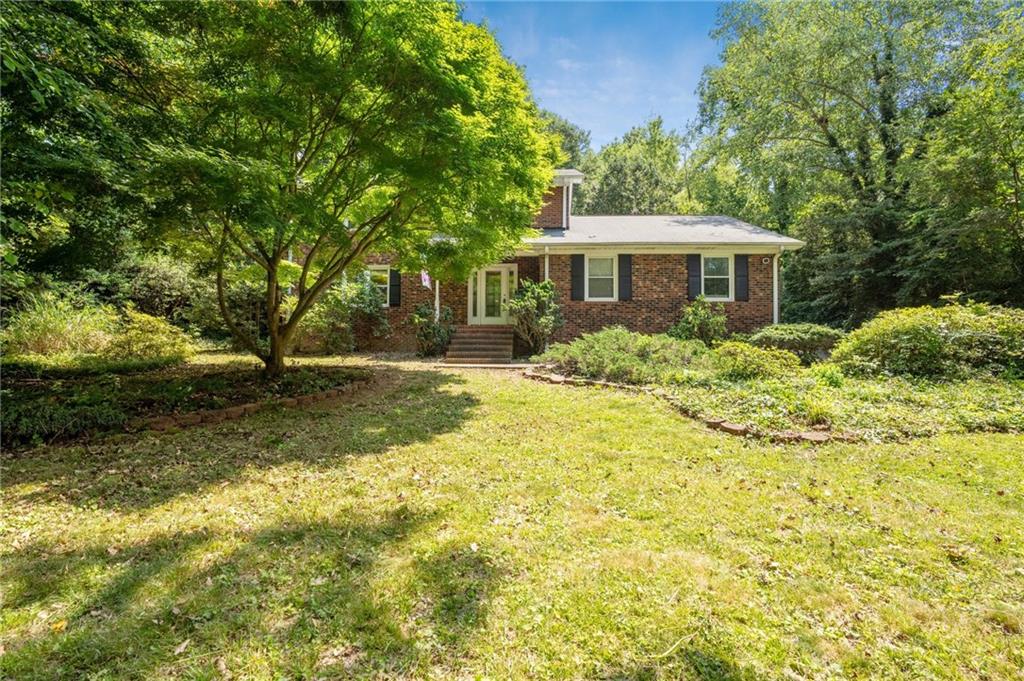Viewing Listing MLS# 20274720
Disclaimer: You are viewing area-wide MLS network search results, including properties not listed by Lorraine Harding Real Estate. Please see "courtesy of" by-line toward the bottom of each listing for the listing agent name and company.
Easley, SC 29640
- 4Beds
- 2Full Baths
- 1Half Baths
- 1,850SqFt
- N/AYear Built
- 0.29Acres
- MLS# 20274720
- Residential
- Single Family
- Sold
- Approx Time on Market1 month, 12 days
- Area304-Pickens County,sc
- CountyPickens
- Subdivision N/A
Overview
Here's your chance to become part of the remarkably revitalized heart of downtown Easley. Just easy walking blocks from eateries, shopping, The Doodle Trail and the elementary school, this picturesque home sits on a beautiful level corner .29 acre yard. Inside the home you will find much of the quality craftsmanship from it's age with beautiful hardwood floors and heavy trim work, plus the bonus of most all windows replaced in 2019. The primary bedroom ensuite is on the main level as well as an additional bedroom, currently set up as an office, full bath and huge laundry/storage room-or whatever you'd make it. Upstairs are two more bedrooms, attic space and half bath. The carport and additional small storage building add even more good space to this very inviting home where you will truly have many options to make it your own dream setting.
Sale Info
Listing Date: 05-15-2024
Sold Date: 06-28-2024
Aprox Days on Market:
1 month(s), 12 day(s)
Listing Sold:
2 month(s), 24 day(s) ago
Asking Price: $255,000
Selling Price: $245,000
Price Difference:
Reduced By $10,000
How Sold: $
Association Fees / Info
Hoa Fee Includes: Not Applicable
Hoa: No
Bathroom Info
Halfbaths: 1
Full Baths Main Level: 2
Fullbaths: 2
Bedroom Info
Num Bedrooms On Main Level: 2
Bedrooms: Four
Building Info
Style: Cape Cod
Basement: No/Not Applicable
Foundations: Crawl Space
Age Range: Over 50 Years
Roof: Architectural Shingles
Num Stories: Two
Exterior Features
Exterior Features: Driveway - Concrete, Insulated Windows, Porch-Front, Some Storm Doors, Tilt-Out Windows, Vinyl Windows
Exterior Finish: Brick, Vinyl Siding
Financial
How Sold: Conventional
Gas Co: Fort Hill
Sold Price: $245,000
Transfer Fee: No
Original Price: $265,000
Price Per Acre: $87,931
Garage / Parking
Storage Space: Floored Attic, Outbuildings
Garage Capacity: 1
Garage Type: Attached Carport
Garage Capacity Range: One
Interior Features
Interior Features: Attic Stairs-Permanent, Blinds, Built-In Bookcases, Cable TV Available, Ceiling Fan, Ceilings-Blown, Connection - Ice Maker, Countertops-Laminate, Dryer Connection-Electric, Fireplace-Gas Connection, Gas Logs, Laundry Room Sink, Smoke Detector, Sump Pump, Washer Connection
Appliances: Cooktop - Smooth, Microwave - Built in, Range/Oven-Electric, Refrigerator, Water Heater - Gas
Floors: Hardwood, Hardwood Under Carpet, Vinyl
Lot Info
Lot: 1860
Lot Description: Corner, Trees - Mixed, Level, Shade Trees, Sidewalks
Acres: 0.29
Acreage Range: .25 to .49
Marina Info
Misc
Other Rooms Info
Beds: 4
Master Suite Features: Full Bath, Master on Main Level, Shower Only
Property Info
Inside City Limits: Yes
Conditional Date: 2024-05-31T00:00:00
Type Listing: Exclusive Right
Room Info
Specialty Rooms: Bonus Room, Formal Dining Room, Formal Living Room, Laundry Room
Room Count: 9
Sale / Lease Info
Sold Date: 2024-06-28T00:00:00
Ratio Close Price By List Price: $0.96
Sale Rent: For Sale
Sold Type: Co-Op Sale
Sqft Info
Sold Appr Above Grade Sqft: 1,825
Sold Approximate Sqft: 1,825
Sqft Range: 1750-1999
Sqft: 1,850
Tax Info
Unit Info
Utilities / Hvac
Utilities On Site: Cable, Electric, Natural Gas, Public Sewer, Public Water, Telephone
Electricity Co: Easley Com
Heating System: Central Gas, Gas Pack
Electricity: Electric company/co-op
Cool System: Central Forced, Window Unit(s)
Cable Co: Spectrum
High Speed Internet: ,No,
Water Co: Easley Com
Water Sewer: Public Sewer
Waterfront / Water
Lake Front: No
Lake Features: Not Applicable
Water: Public Water
Courtesy of Jacqueline Aurich of Monaghan Company Real Estate
















 Recent Posts RSS
Recent Posts RSS
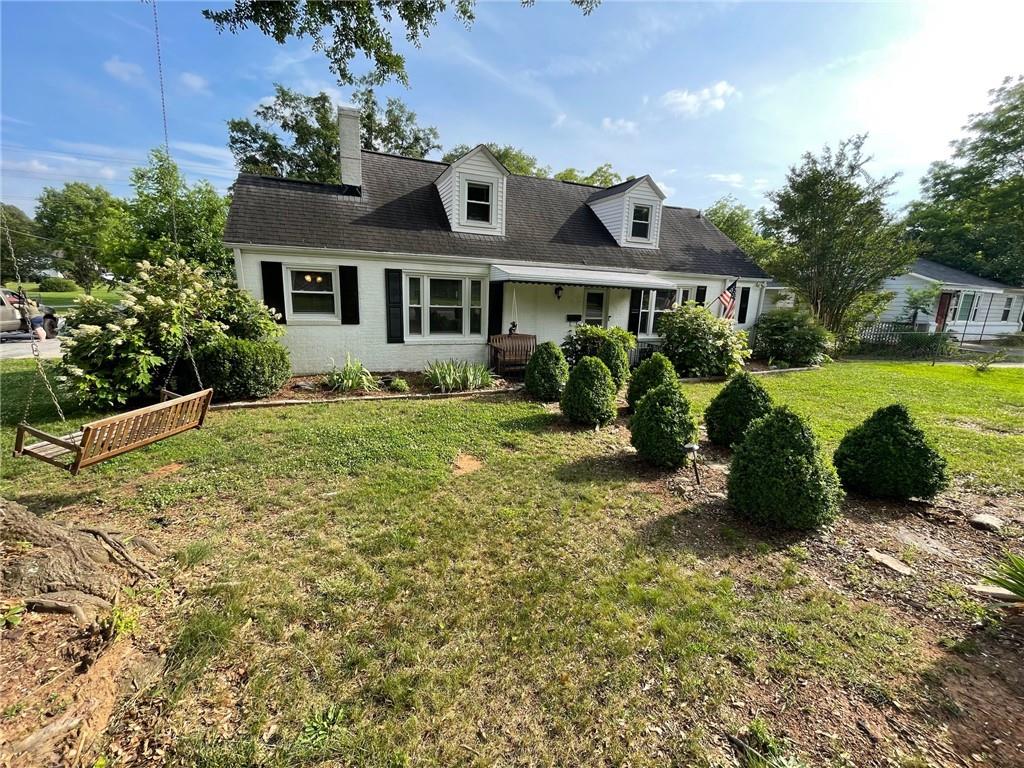
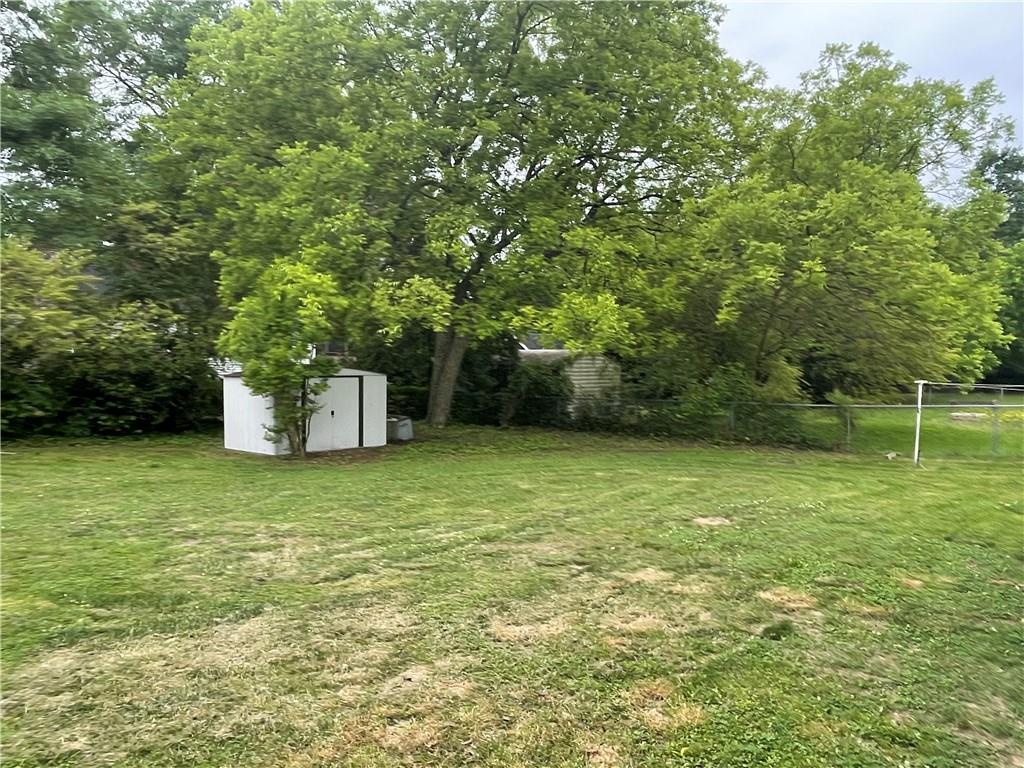
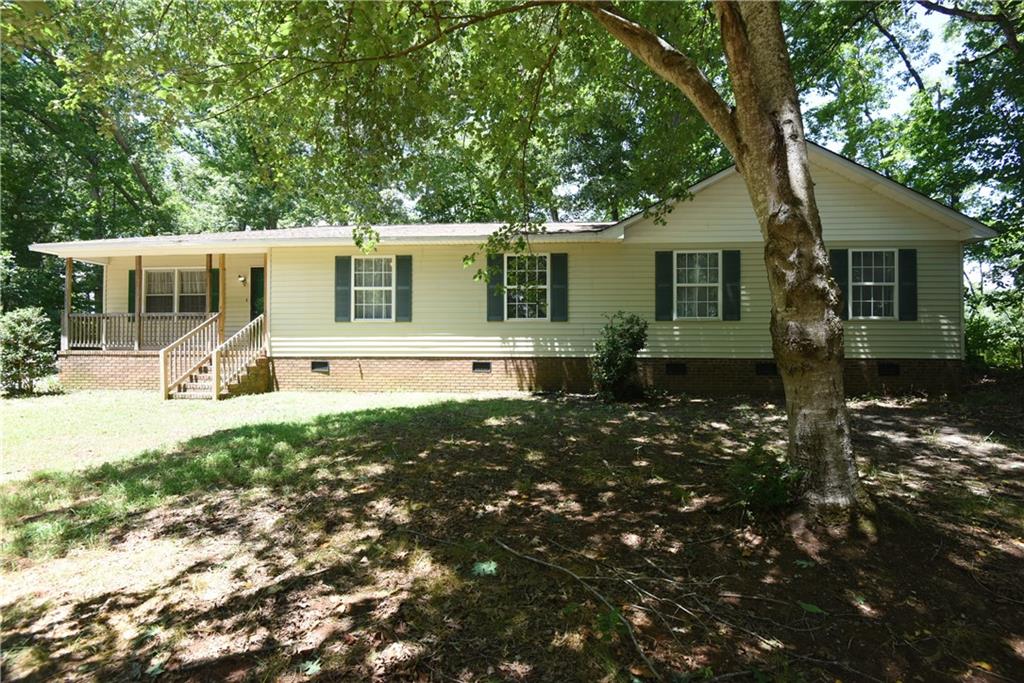
 MLS# 20276654
MLS# 20276654 