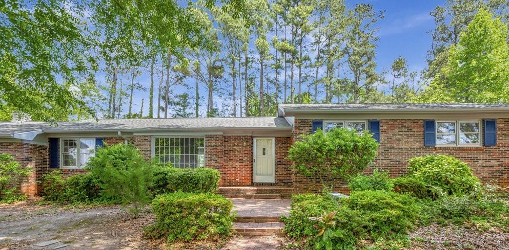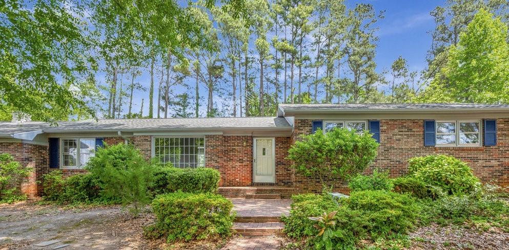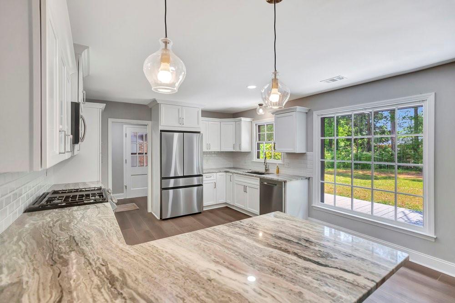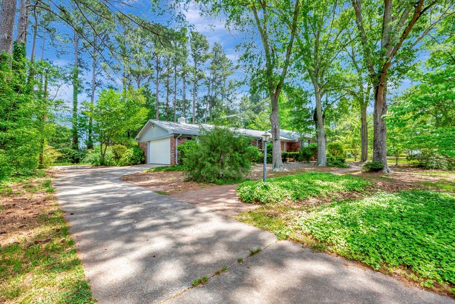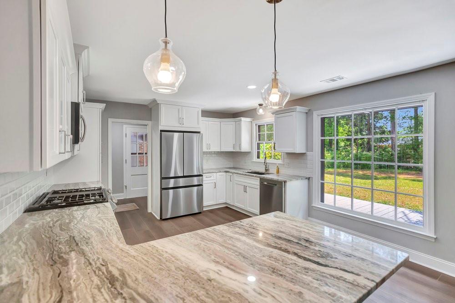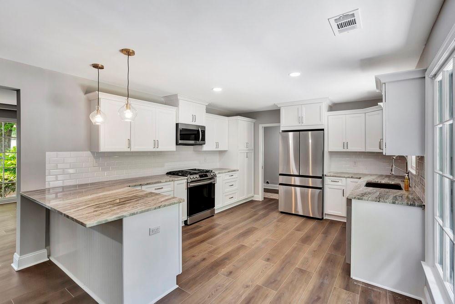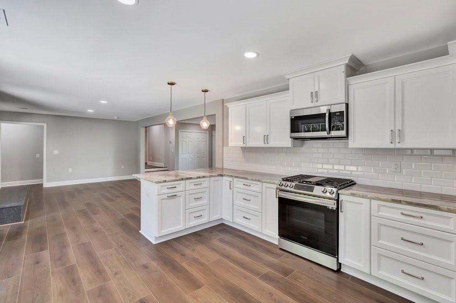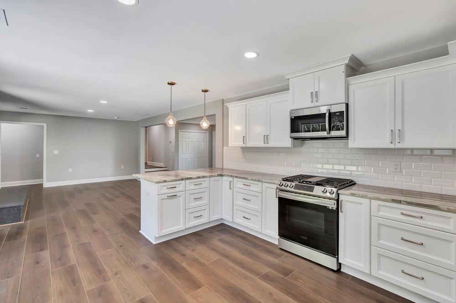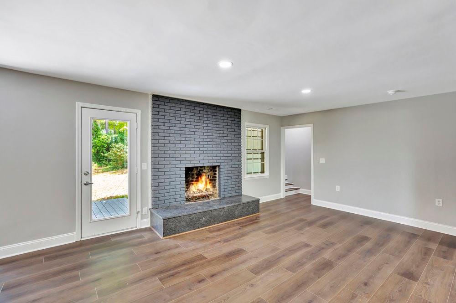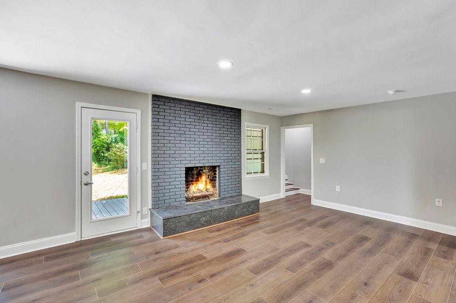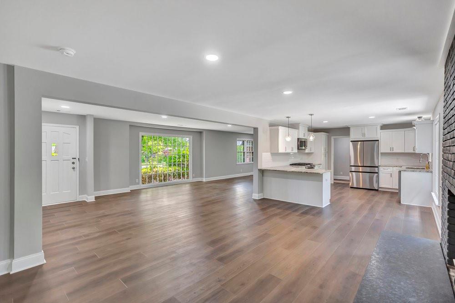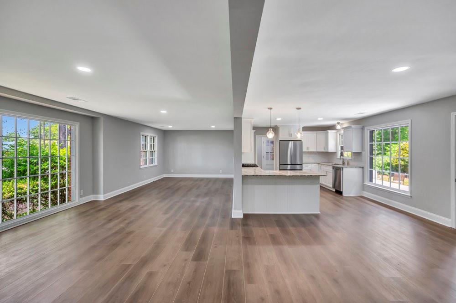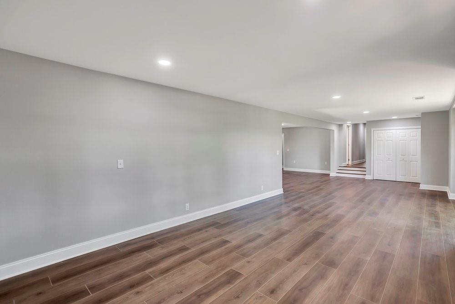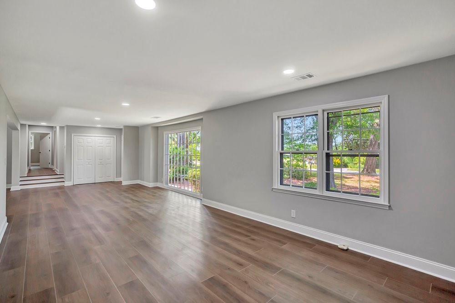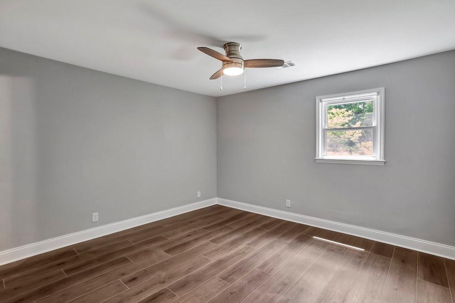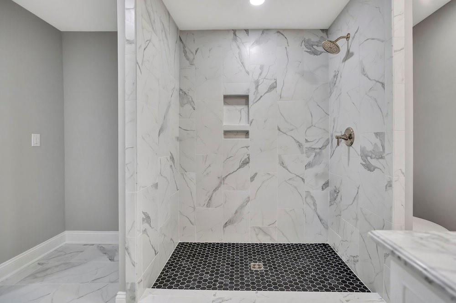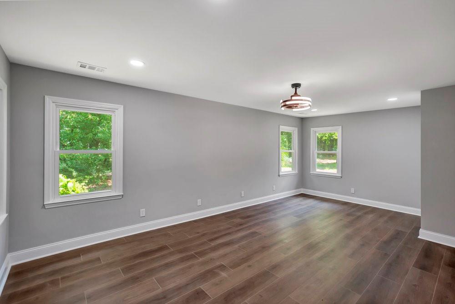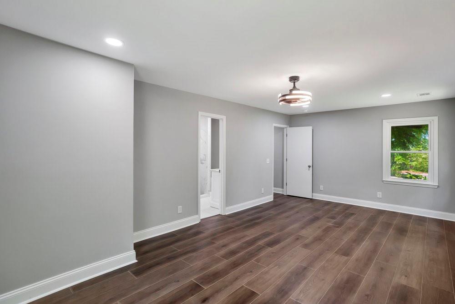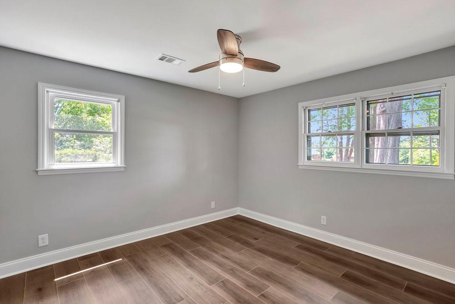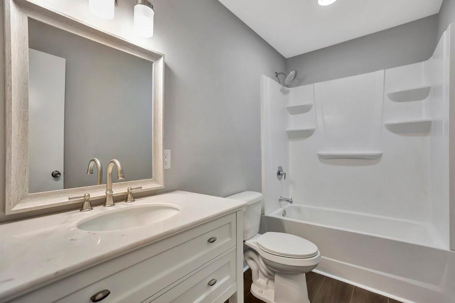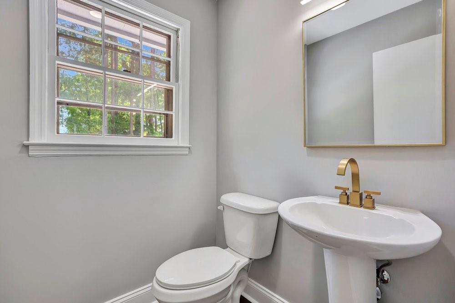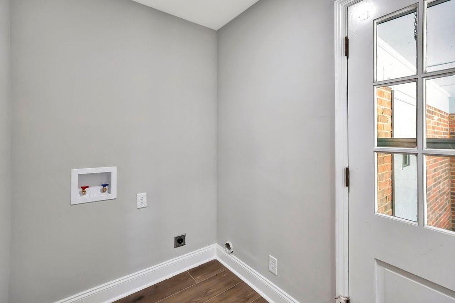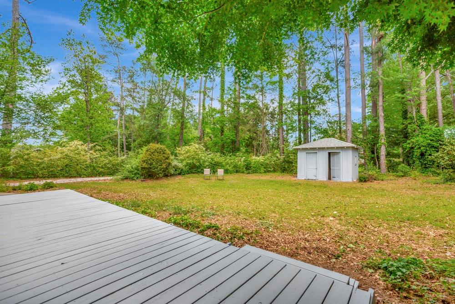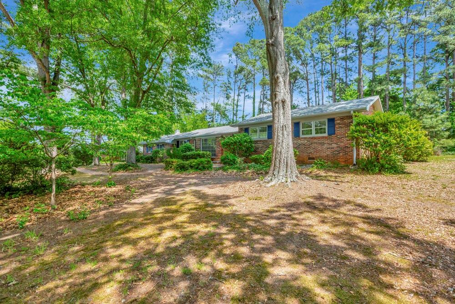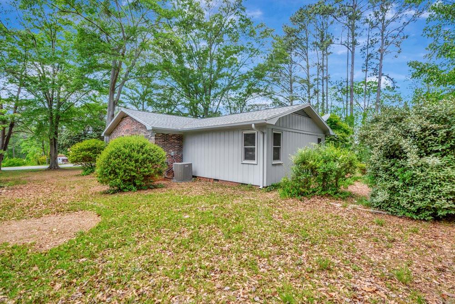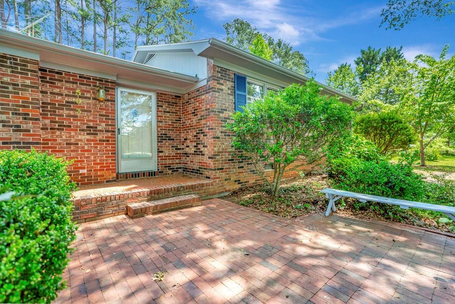Viewing Listing MLS# 20274491
Disclaimer: You are viewing area-wide MLS network search results, including properties not listed by Lorraine Harding Real Estate. Please see "courtesy of" by-line toward the bottom of each listing for the listing agent name and company.
Seneca, SC 29678
- 4Beds
- 3Full Baths
- 1Half Baths
- 1,993SqFt
- N/AYear Built
- 0.90Acres
- MLS# 20274491
- Residential
- Single Family
- Active
- Approx Time on Market6 months, 11 days
- Area207-Oconee County,sc
- CountyOconee
- Subdivision Adams
Overview
This completely renovated home located in the heart of Seneca is close to everything. Adams Subdivision is one of Senecas legacy neighborhoods characterized by mature landscaping and long-time residents. This private brick ranch sits back on a quiet street with well landscaped mature trees, boxwoods, and a spacious garden spot out back. Once inside, you will find this home boasts new flooring, tiled bathrooms, plumbing, heat pump, paint etc. The open floor plan is perfect entertaining or daily living room. Your grand kitchen features a 36"" ""smart"" gas range oven with griddle. You can air fry, delay start, proof bread, use as a roaster and a food warmer. It's fabulous! The panel fridge features two different sizes of ice cubes and a water dispenser. This kitchen features custom built cabinetry with granite on the eat in island and soft close drawers, pull out trash drawer and over sized pantry cabinet. The stately brick fireplace has a hearth, great for sitting and enjoying your family or friends in the open floor space with lots of open room. Follow a private hallway off the family room to the spacious master suite featuring double vanities, a large tiled shower and walk in closet. Down the sleeping hallway you will find three additional bedrooms and all have ample closet space and sunny windows. One bedroom is an ensuite, with a private bath and walk in closet. A hallway bathroom services the remaining two bedrooms. A total of 4 bedrooms! The laundry area is just off the kitchen with a powder room on the other side. This house has plenty of storage and is very low maintenance. There is even a storage room just behind the 2 car attached garage across from the back door. There is a long driveway for ample parking and potential RV storage. The back deck is low to the ground and the back yard allows for plenty of play room. This is an oversized lot with plenty of room for garden, toys, swing sets, etc. The City of Seneca features, water, sewer, electric, and garbage pick up all in one bill. Convenient to Seneca Middle School, within one block of the new dog park, Seneca Shaver Recreation Department, Saint Mark Church and many other activities. Seneca features the downtown Jazz on the Alley every Thursday night, Cruise In, lots of shops in this bedroom town. The annual ""Run for the Green 5K"" is only one block away to watch. Located only 20 minutes to Lakes Keowee and Hartwell. You must see to appreciate the upscaled features in this home. Great walking neighborhood. Peaceful and quiet.
Association Fees / Info
Hoa: No
Bathroom Info
Halfbaths: 1
Full Baths Main Level: 3
Fullbaths: 3
Bedroom Info
Num Bedrooms On Main Level: 4
Bedrooms: Four
Building Info
Style: Ranch
Basement: No/Not Applicable
Foundations: Crawl Space
Age Range: 21-30 Years
Roof: Architectural Shingles
Num Stories: One
Exterior Features
Exterior Features: Driveway - Concrete
Exterior Finish: Brick
Financial
Gas Co: Fort Hill
Transfer Fee: No
Original Price: $465,000
Price Per Acre: $49,888
Garage / Parking
Storage Space: Outbuildings
Garage Capacity: 2
Garage Type: Attached Carport
Garage Capacity Range: Two
Interior Features
Interior Features: Ceiling Fan, Ceilings-Smooth, Connection - Dishwasher, Countertops-Granite, Dryer Connection-Electric, Fireplace, Walk-In Closet
Appliances: Convection Oven, Gas Stove, Ice Machine, Microwave - Built in, Range/Oven-Gas, Refrigerator
Floors: Luxury Vinyl Plank, Tile
Lot Info
Lot: 20&21
Lot Description: Trees - Mixed, Gentle Slope, Underground Utilities
Acres: 0.90
Acreage Range: .50 to .99
Marina Info
Misc
Other Rooms Info
Beds: 4
Master Suite Features: Double Sink, Full Bath, Master on Main Level, Shower Only, Walk-In Closet
Property Info
Inside City Limits: Yes
Inside Subdivision: 1
Type Listing: Exclusive Right
Room Info
Specialty Rooms: Living/Dining Combination
Sale / Lease Info
Sale Rent: For Sale
Sqft Info
Sqft Range: 2750-2999
Sqft: 1,993
Tax Info
Unit Info
Utilities / Hvac
Utilities On Site: Electric, Natural Gas, Public Sewer, Public Water, Underground Utilities
Electricity Co: Seneca
Heating System: Heat Pump
Electricity: Electric company/co-op
Cool System: Heat Pump
High Speed Internet: ,No,
Water Co: Seneca
Water Sewer: Public Sewer
Waterfront / Water
Lake Front: No
Water: Public Water
Courtesy of Delane Graham of Re/max Realty Prof Lake Keowee

















 Recent Posts RSS
Recent Posts RSS
