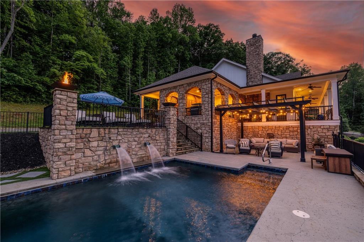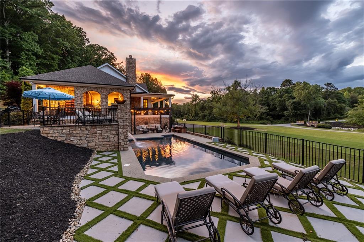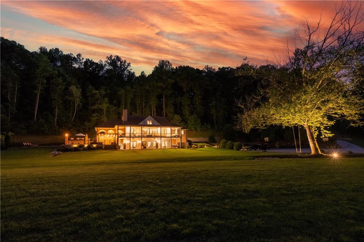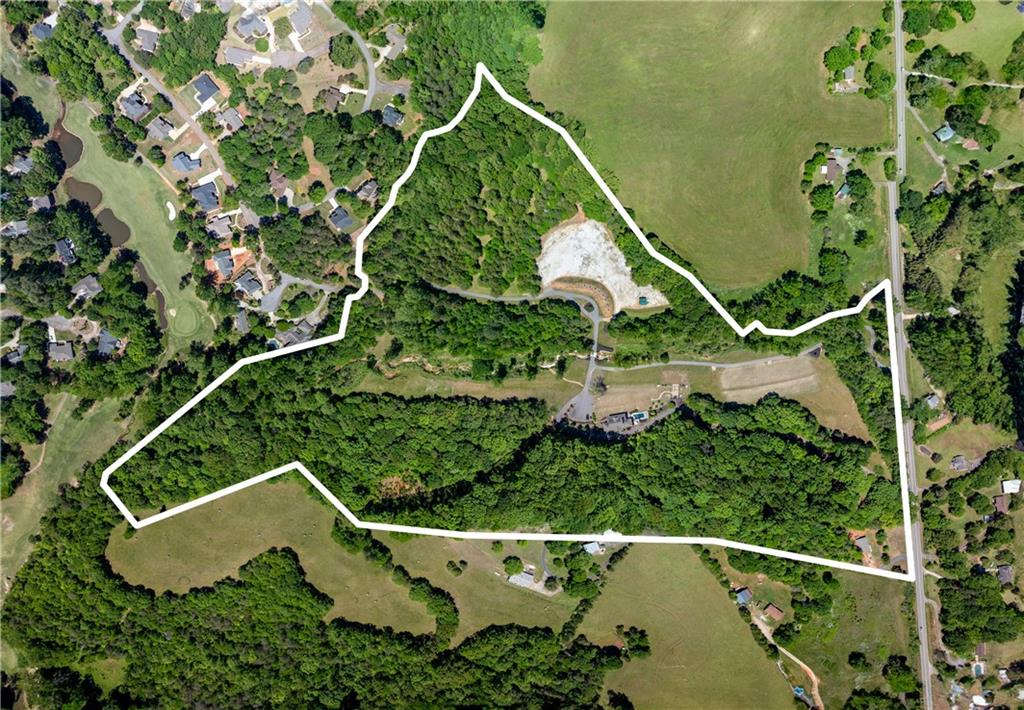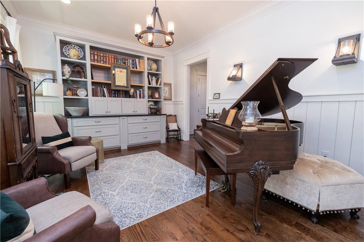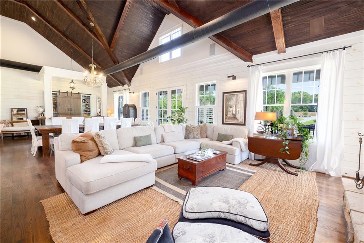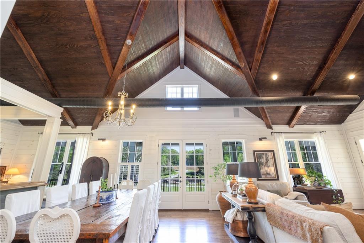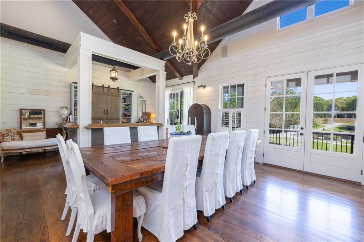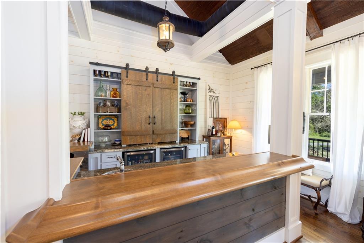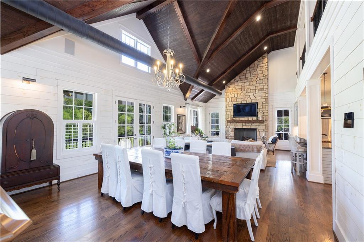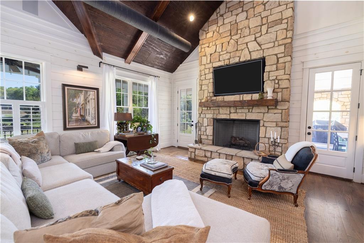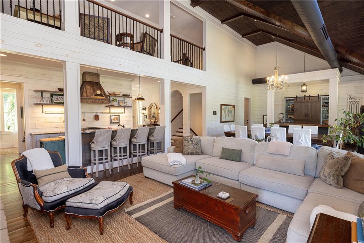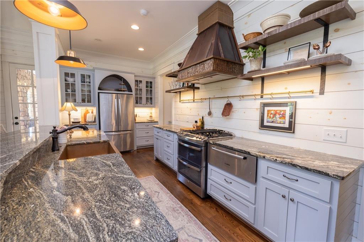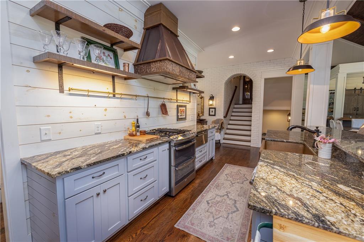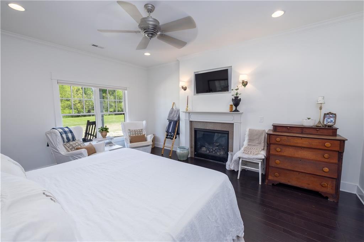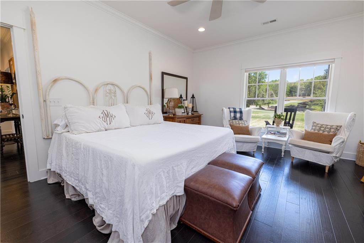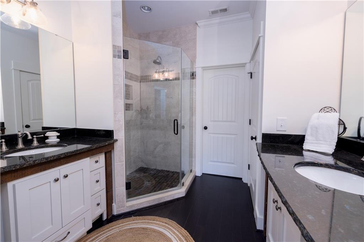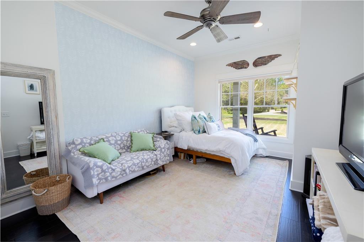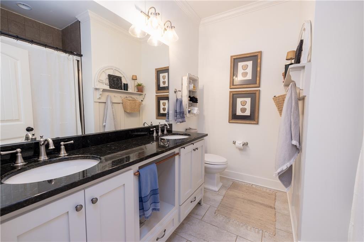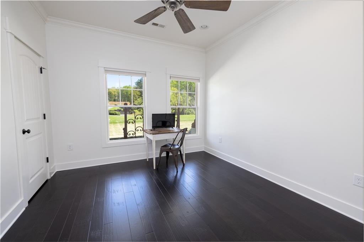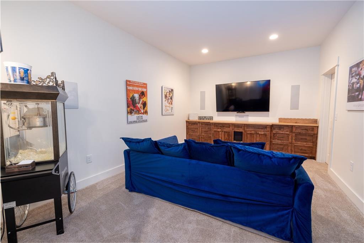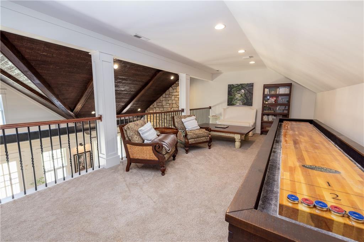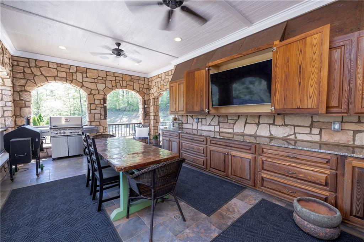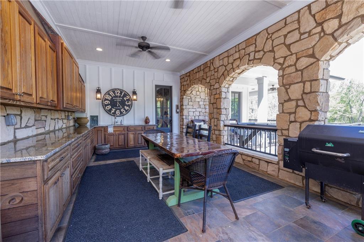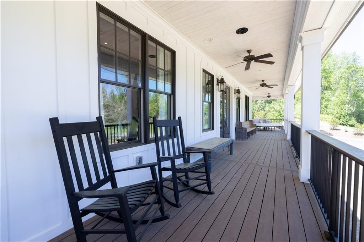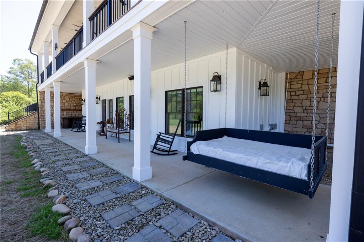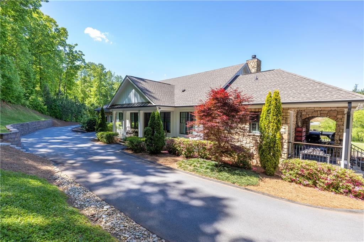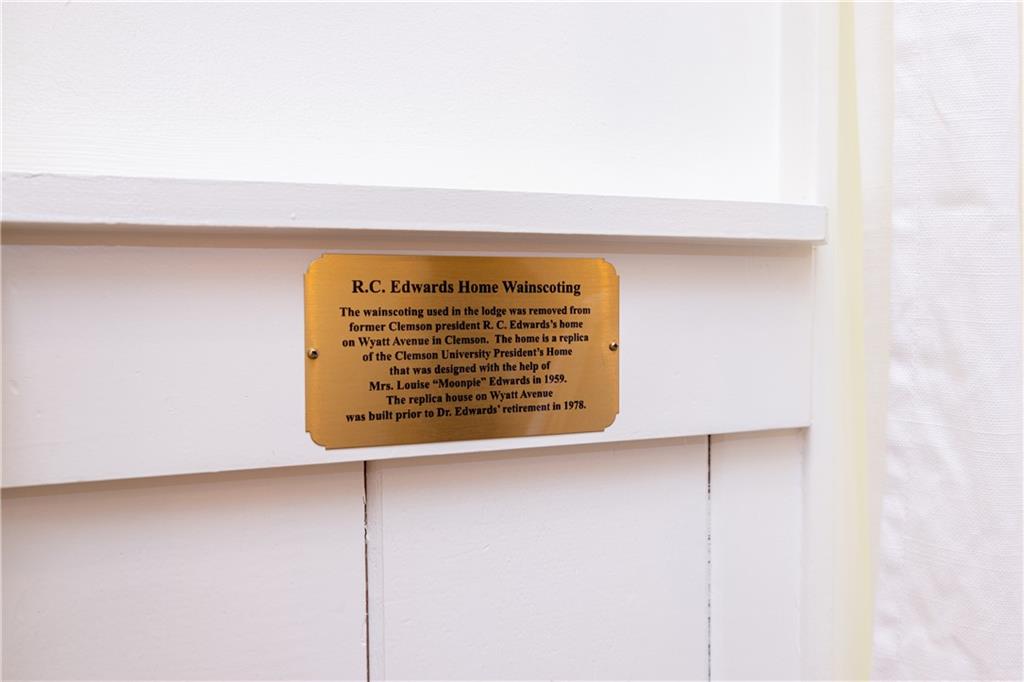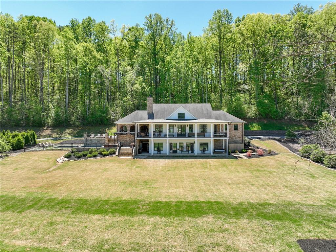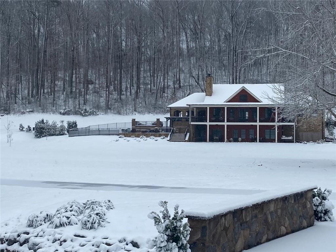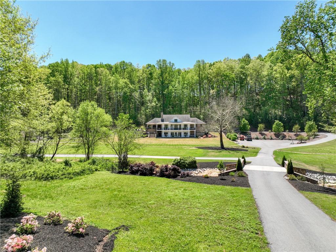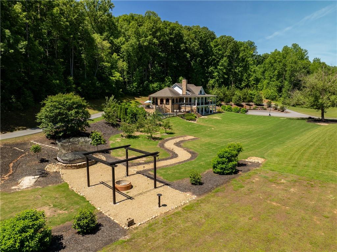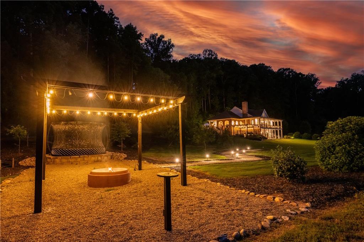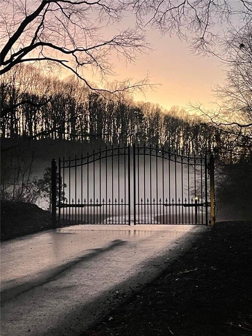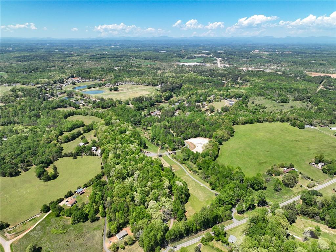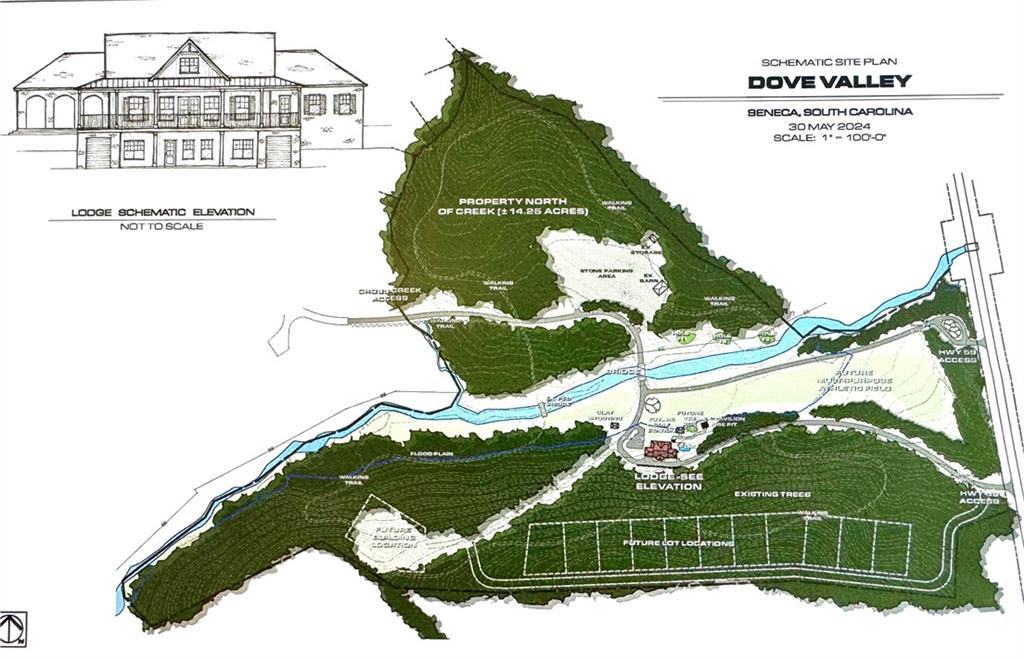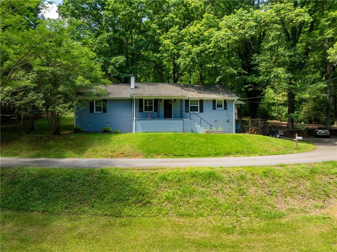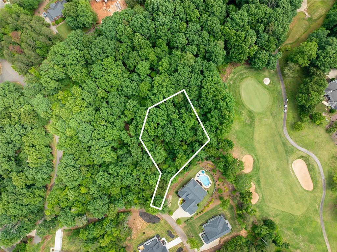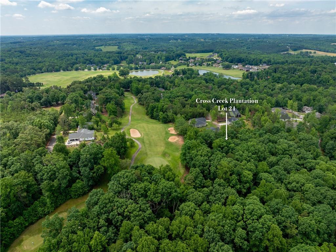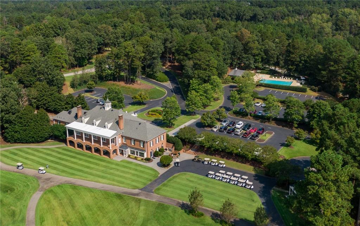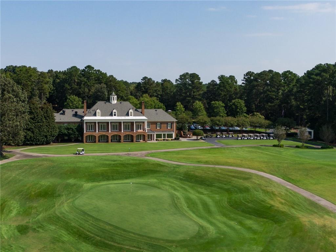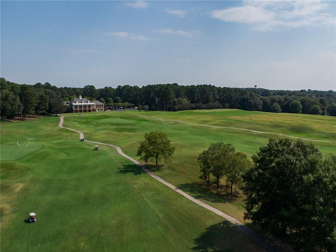Viewing Listing MLS# 20274349
Disclaimer: You are viewing area-wide MLS network search results, including properties not listed by Lorraine Harding Real Estate. Please see "courtesy of" by-line toward the bottom of each listing for the listing agent name and company.
Seneca, SC 29678
- 3Beds
- 3Full Baths
- N/AHalf Baths
- 4,043SqFt
- 2018Year Built
- 52.89Acres
- MLS# 20274349
- Residential
- Single Family
- Contract-Take Back-Ups
- Approx Time on Market2 months, 25 days
- Area207-Oconee County,sc
- CountyOconee
- SubdivisionN/A
Overview
518 Dove Valley Ln: Here's an opportunity you'll rarely see: a beautiful home on almost 53 unrestricted acres with direct access and membership to Cross Creek Plantation Golf Club. The usage for this property is endless: enjoy it as a primary residence, use it as an event center for weddings or corporate gatherings, create a family compound by adding homes that fit your needs and desires, or develop it into a beautiful enclave community just minutes from Seneca and Clemson. This amazing property is accessible via two different private gated entrances, one from Hwy. 59 and the other from inside Cross Creek Plantation...or land your helicopter or airplane on the cleared acreage! The current owners have made countless improvements to the land, including gated entrances and paved roads, a bridge over the flowing creek, extensive landscaping, installed power boxes approximately every 100' on the north side of the creek for potential future development (sewer is also available on the north side), covered equipment storage, and much more. The home site perfectly overlooks the green grass, creek/bridge, fruit trees, and bushes and enjoys both sunrises and sunsets. The main home was gorgeously designed and built in 2018 and was nominated for Best Overall and Best Kitchen by the Home Builders Association of Greenville's ""Builders Bridge Awards."" The main level is full of history and charm, with an open floor plan to entertain, a stunning tongue and groove ceiling, brick and hardwood flooring, a beautiful bar, an office/den, and even wainscoting from the former Clemson President, RC Edwards, home. The wrap-around covered deck provides amazing views of the property and exudes southern charm with rocking chairs and swings. The outdoor kitchen area is a great place to grill while watching a game and dipping in and out of the resort-style pool. The loft area is perfect for a quiet spot to read or for game tables and recreation. The lower level has three bedrooms and two full baths, including the primary suite, and a media room to entertain on rainy days or enjoy a game on the big screen. There's great storage via the garage or lower level storage/shop space. There are multiple additional build sites, including some above the existing home, that would overlook Cross Creek Plantation and enjoy mountain views. In addition to the amazing home and unrestricted acreage, Lot 21 in Cross Creek and its Charter Membership convey giving you access to the private PB Dye course, dining, and more.There's also a brick ranch on the property that is currently a rental home but could be used as a guest home or for your property manager. Simply put, this property is special. Enjoy the homes and current improvements and/or add to them to create your dream property.
Association Fees / Info
Hoa Fees: See Remark
Hoa Fee Includes: Other - See Remarks
Hoa: Yes
Community Amenities: Other - See Remarks
Hoa Mandatory: 1
Bathroom Info
Num of Baths In Basement: 2
Full Baths Main Level: 1
Fullbaths: 3
Bedroom Info
Bedrooms In Basement: 3
Bedrooms: Three
Building Info
Style: Other - See Remarks
Basement: Ceilings - Smooth, Cooled, Daylight, Finished, Heated, Inside Entrance, Other - See Remarks, Walkout, Workshop, Yes
Foundations: Basement
Age Range: 6-10 Years
Roof: Architectural Shingles
Num Stories: One and a Half
Year Built: 2018
Exterior Features
Exterior Features: Deck, Driveway - Asphalt, Driveway - Other, Landscape Lighting, Other - See Remarks, Outdoor Kitchen, Patio, Pool-In Ground, Porch-Front
Exterior Finish: Cement Planks, Stone Veneer
Financial
Gas Co: Fort Hill
Transfer Fee: Yes
Original Price: $3,995,000
Price Per Acre: $75,534
Garage / Parking
Storage Space: Basement, Boat Storage, Garage, Other - See Remarks, Outbuildings, RV Storage
Garage Capacity: 2
Garage Type: Attached Garage
Garage Capacity Range: Two
Interior Features
Interior Features: Alarm System-Owned, Blinds, Built-In Bookcases, Cathdrl/Raised Ceilings, Ceiling Fan, Ceilings-Smooth, Central Vacuum, Countertops-Granite, Dryer Connection-Gas, Electric Garage Door, Fireplace - Multiple, Gas Logs, Glass Door, Other - See Remarks, Smoke Detector, Surround Sound Wiring, Walk-In Closet, Walk-In Shower, Washer Connection, Wet Bar
Appliances: Dishwasher, Disposal, Ice Machine, Microwave - Built in, Range/Oven-Gas, Refrigerator, Water Heater - Electric, Water Heater - Tankless
Floors: Brick, Carpet, Ceramic Tile, Hardwood
Lot Info
Lot: Tract A&B
Lot Description: Golf - Interior Lot, Creek, On Golf Course, Other - See Remarks, Trees - Hardwood, Trees - Mixed, Gentle Slope, Level, Mountain View, Pasture, Shade Trees, Underground Utilities
Acres: 52.89
Acreage Range: Over 10
Marina Info
Misc
Horses Allowed: Yes
Other Rooms Info
Beds: 3
Master Suite Features: Double Sink, Fireplace, Full Bath, Shower Only, Walk-In Closet, Other - See remarks
Property Info
Conditional Date: 2024-07-27T00:00:00
Type Listing: Exclusive Right
Room Info
Specialty Rooms: Bonus Room, Formal Living Room, Laundry Room, Living/Dining Combination, Loft, Media Room, Office/Study, Other - See Remarks, Recreation Room, Workshop
Room Count: 9
Sale / Lease Info
Sale Rent: For Sale
Sqft Info
Basement Unfinished Sq Ft: 616
Basement Finished Sq Ft: 1652
Sqft Range: 4000-4499
Sqft: 4,043
Tax Info
Unit Info
Utilities / Hvac
Utilities On Site: Electric, Natural Gas, Public Sewer, Public Water, Septic, Telephone, Underground Utilities
Electricity Co: Seneca L&W
Heating System: Central Electric, Electricity, More than One Unit
Electricity: Electric company/co-op
Cool System: Central Electric
Cable Co: AT&T
High Speed Internet: Yes
Water Co: Seneca L&W
Water Sewer: Other - See Remarks, Septic Tank
Waterfront / Water
Lake: None
Lake Front: No
Water: Public Water
Courtesy of Gregory Coutu of Allen Tate - Lake Keowee Seneca
















 Recent Posts RSS
Recent Posts RSS
