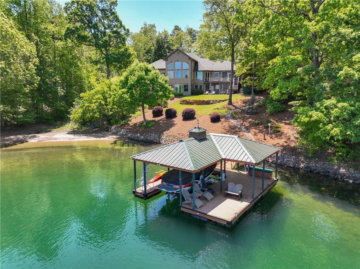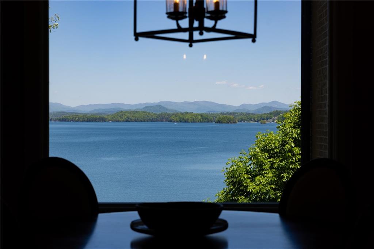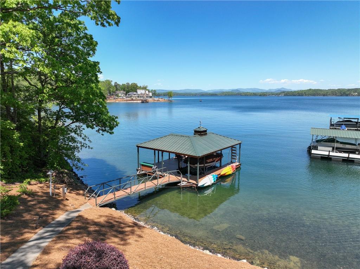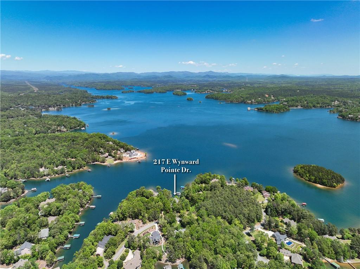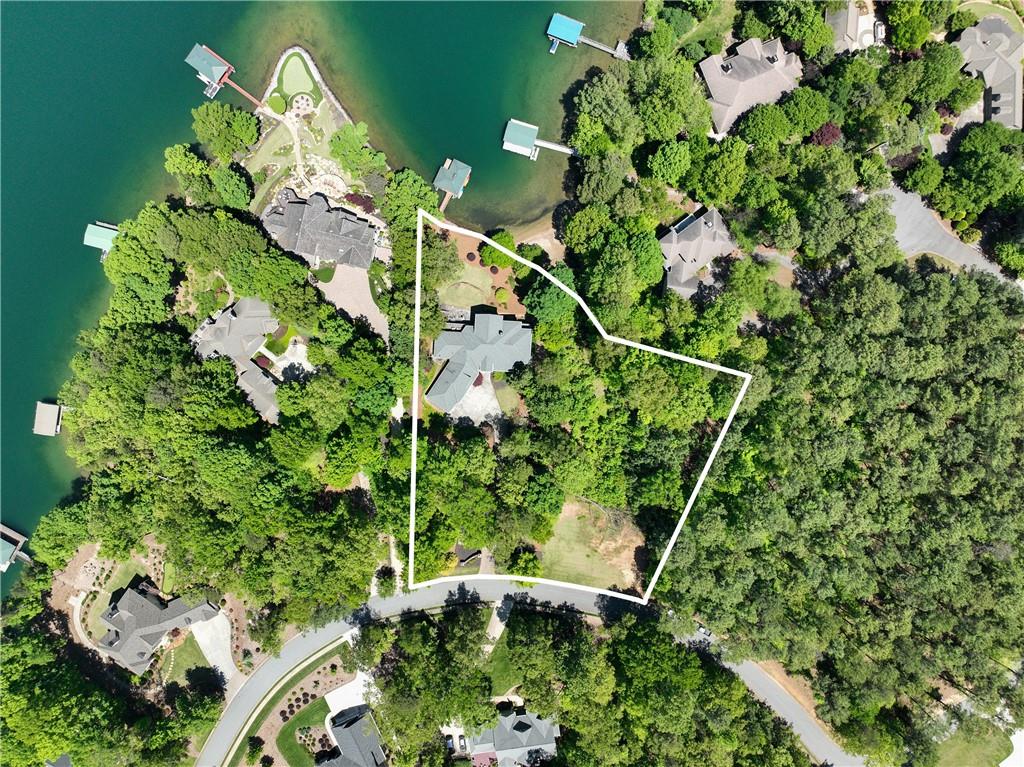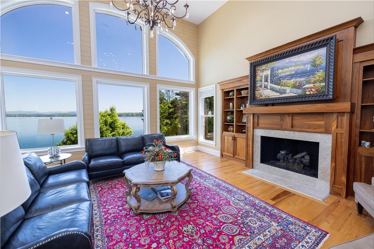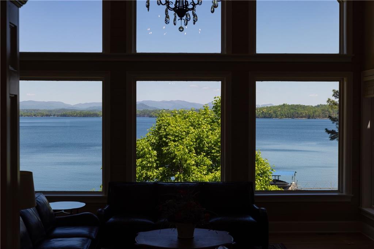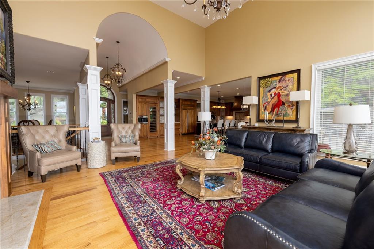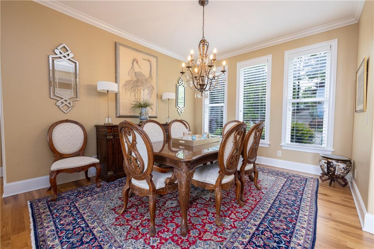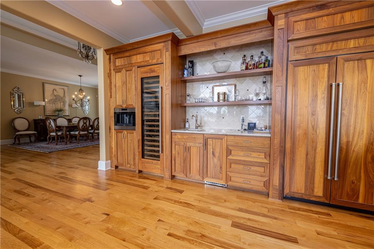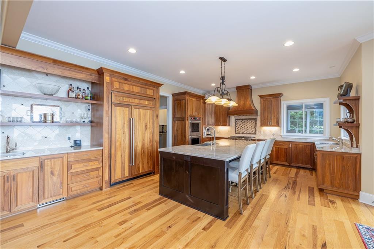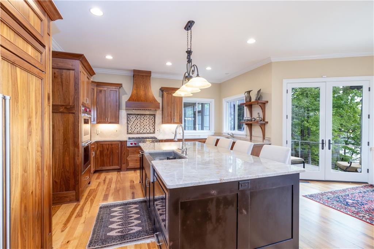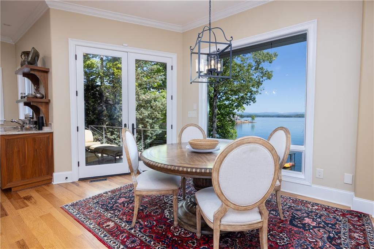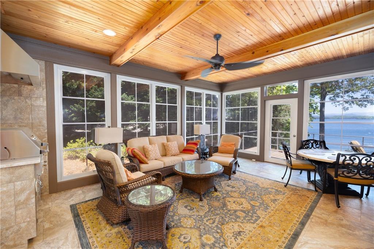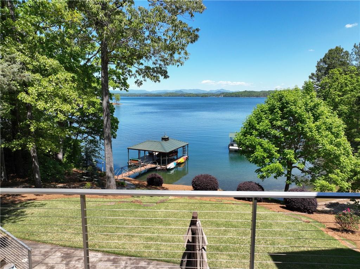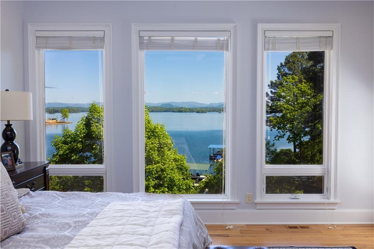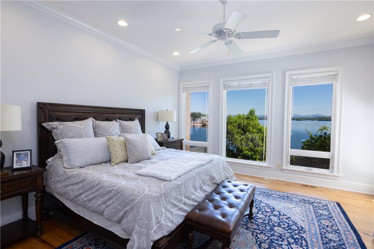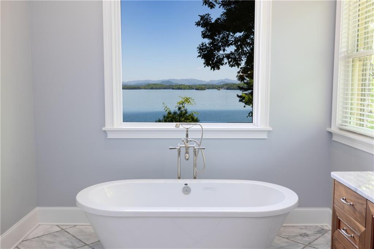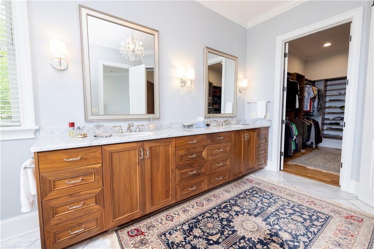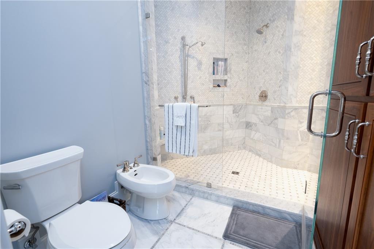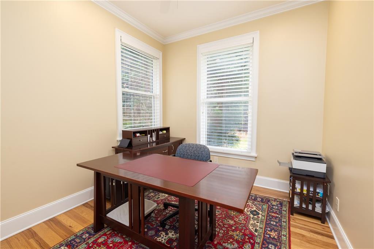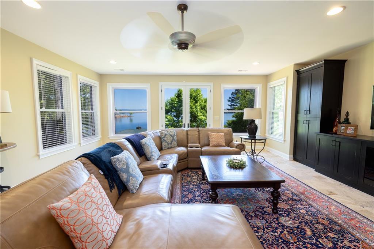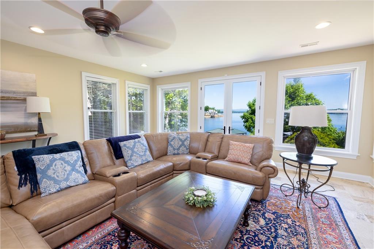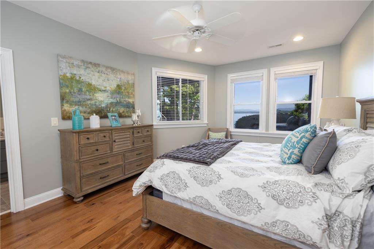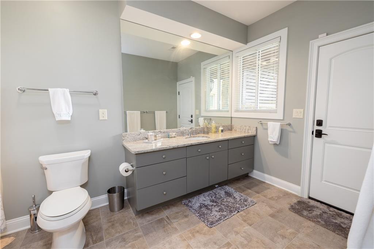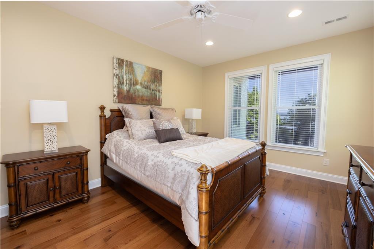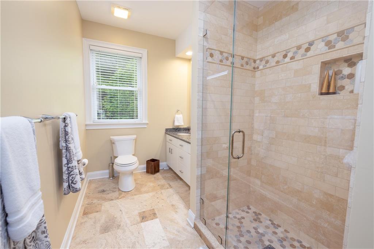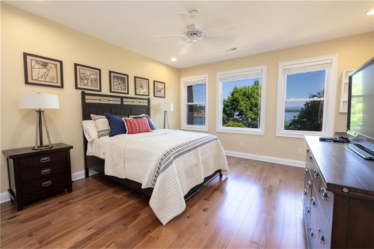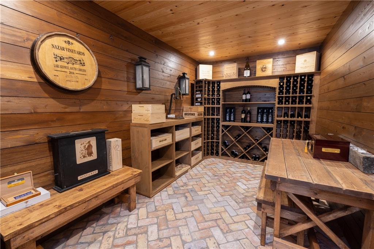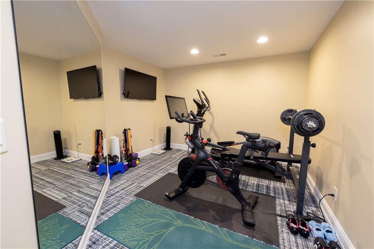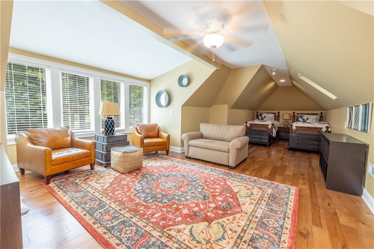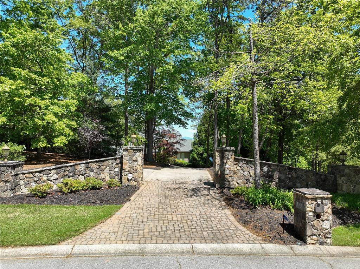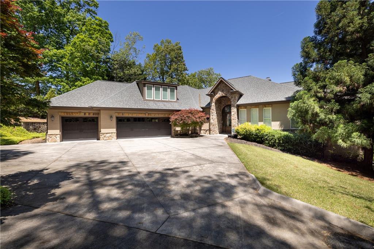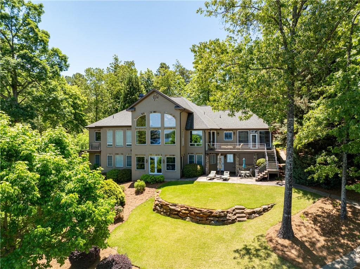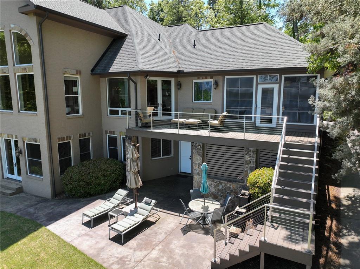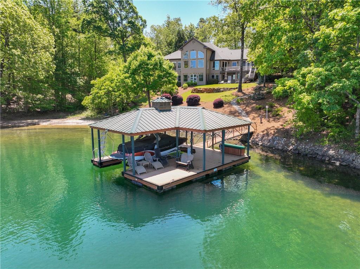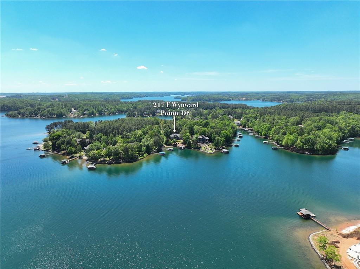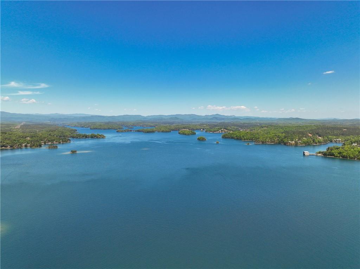Viewing Listing MLS# 20274139
Disclaimer: You are viewing area-wide MLS network search results, including properties not listed by Lorraine Harding Real Estate. Please see "courtesy of" by-line toward the bottom of each listing for the listing agent name and company.
Salem, SC 29676
- 5Beds
- 4Full Baths
- 1Half Baths
- 5,490SqFt
- 2001Year Built
- 1.57Acres
- MLS# 20274139
- Residential
- Single Family
- Active
- Approx Time on Market3 months, 3 days
- Area204-Oconee County,sc
- CountyOconee
- SubdivisionWynward Pointe
Overview
217 E. Wynward Pt.: This beautifully renovated home includes 2 lots and showcases the view that put Lake Keowee on the map! Totaling 1.57 acres and approximately 223' of water frontage, including a large beach, this view up the north channel of Lake Keowee is simply spectacular. The 3+ mile water view is framed by the iconic layered Blue Ridge Mountains as a backdrop. In addition to providing access to a large beach, the adjoining lot, which is included in the sale, also provides a privacy buffer rarely obtained by Lake Keowee residents. The current owners completely renovated this home with the help of respected builder Rob Coogan of RJ Coogan Fine Homes in 2017/2018. As you pull into the flat motor court, you're sure to notice the blue water and blue mountains straight through the front door and back windows. The main level is bright and spacious, with great living and entertaining space inside and outside. The kitchen is well appointed with custom walnut cabinetry, a Wolf 6-burner gas cooktop, double wall ovens, microwave, and built in coffee/espresso machine, as well as a SubZero refrigerator, wine fridge and an ice maker. Both the formal and informal dining areas have great views and can accommodate a crowd. The 4-season EZ Breeze screened porch also features a built-in gas grill with exhaust, so you can do your grilling in the shade and enjoy the view or while watching the mounted TV. The primary suite is located on the main level with sweeping views, a private balcony, a beautifully renovated bathroom with a spa tub, walk-in shower, bidet, and large walk-in closet. There's a private office as well on the main level, so you can work from home and spend more time at Lake Keowee! Guests have great bedroom options, including a large guest suite above the 3+ garage and 3 lower level, lakeside bedrooms. Speaking of the lower level, the luxury continues with a large recreation/family room overlooking the lake, a beautiful wine cellar, and an exercise/fitness room. The mechanical/storage space is large and provides easy access to HVAC, central vac, water heaters, and a secondary washer and dryer. The slope to the lake is gentle and leads to a newly installed Kroeger Marine Signature Dock with hip and half roof, Zuri decking, hydraulic Swimeze steps and boat lift, stow-and-go kayak storage, and a matching dock box. The dock sits in deep water and is protected from the main channel boat traffic, which is a rarity for a home with this kind of open water view. This is a home and view that is more impressive in person and sure to please the buyer wanting the best in what Lake Keowee has to offer. In addition, the home is being sold furnished (with the exception of a few personal items and art), so you can start enjoying life at the lake immediately!
Association Fees / Info
Hoa Fees: 1100.00
Hoa Fee Includes: Street Lights
Hoa: Yes
Community Amenities: Pets Allowed
Hoa Mandatory: 1
Bathroom Info
Halfbaths: 1
Num of Baths In Basement: 2
Full Baths Main Level: 1
Fullbaths: 4
Bedroom Info
Bedrooms In Basement: 3
Num Bedrooms On Main Level: 2
Bedrooms: Five
Building Info
Style: Other - See Remarks
Basement: Ceilings - Smooth, Cooled, Daylight, Finished, Full, Heated, Inside Entrance, Walkout, Yes
Builder: Renovation - Coogan
Foundations: Basement
Age Range: 21-30 Years
Roof: Architectural Shingles
Num Stories: Two
Year Built: 2001
Exterior Features
Exterior Features: Balcony, Deck, Driveway - Concrete, Glass Door, Grill - Gas, Other - See Remarks, Outdoor Kitchen, Patio, Porch-Front, Porch-Other, Porch-Screened, Underground Irrigation
Exterior Finish: Brick, Stone
Financial
Gas Co: Blossman
Transfer Fee: No
Transfer Fee Amount: 0.000
Original Price: $4,500,000
Price Per Acre: $28,662
Garage / Parking
Storage Space: Basement, Garage
Garage Capacity: 3
Garage Type: Attached Garage
Garage Capacity Range: Three
Interior Features
Interior Features: Alarm System-Owned, Blinds, Built-In Bookcases, Ceiling Fan, Ceilings-Smooth, Central Vacuum, Countertops-Granite, Electric Garage Door, Fireplace, Gas Logs, Heated Floors, Jetted Tub, Laundry Room Sink, Smoke Detector, Walk-In Closet, Walk-In Shower, Wet Bar
Appliances: Cooktop - Gas, Dishwasher, Disposal, Double Ovens, Dryer, Ice Machine, Microwave - Built in, Refrigerator, Wall Oven, Washer, Water Heater - Electric, Wine Cooler
Floors: Hardwood, Tile
Lot Info
Lot: 98 & 99
Lot Description: Other - See Remarks, Trees - Mixed, Gentle Slope, Waterfront, Mountain View, Sidewalks, Underground Utilities, Water Access
Acres: 1.57
Acreage Range: 1-3.99
Marina Info
Dock Features: Covered, Existing Dock, Lift, Light Pole, Power, Storage, Water
Misc
Other Rooms Info
Beds: 5
Master Suite Features: Double Sink, Full Bath, Master on Main Level, Shower - Separate, Tub - Jetted, Walk-In Closet, Other - See remarks
Property Info
Inside Subdivision: 1
Type Listing: Exclusive Right
Room Info
Specialty Rooms: Breakfast Area, Exercise Room, Formal Dining Room, Laundry Room, Office/Study, Other - See Remarks, Recreation Room
Room Count: 12
Sale / Lease Info
Sale Rent: For Sale
Sqft Info
Basement Unfinished Sq Ft: 326
Basement Finished Sq Ft: 2358
Sqft Range: 5000-5499
Sqft: 5,490
Tax Info
Unit Info
Utilities / Hvac
Utilities On Site: Cable, Electric, Propane Gas, Public Water, Septic, Underground Utilities
Electricity Co: Duke Energ
Heating System: Central Gas, More Than One Type, More than One Unit
Electricity: Electric company/co-op
Cool System: Central Electric, Central Forced
Cable Co: Spectrum
High Speed Internet: Yes
Water Co: Seneca L&W
Water Sewer: Septic Tank
Waterfront / Water
Water Frontage Ft: 223 +/-
Lake: Keowee
Lake Front: Yes
Lake Features: Dock in Place with Lift
Water: Public Water
Courtesy of Gregory Coutu of Allen Tate - Lake Keowee Seneca
















 Recent Posts RSS
Recent Posts RSS
