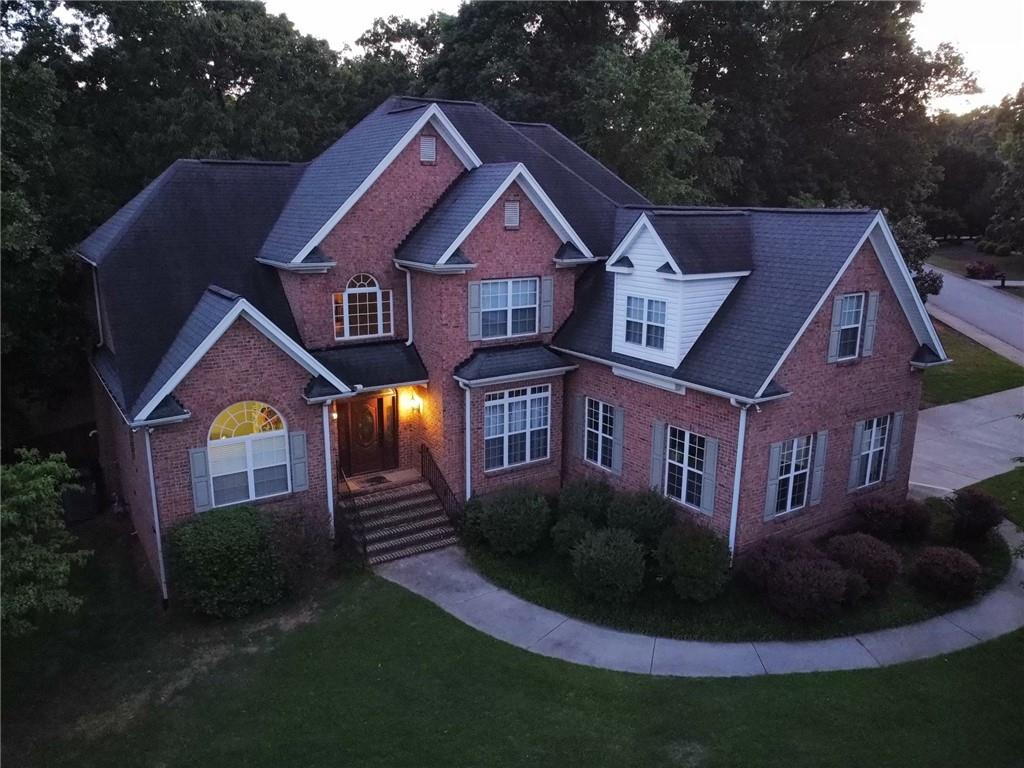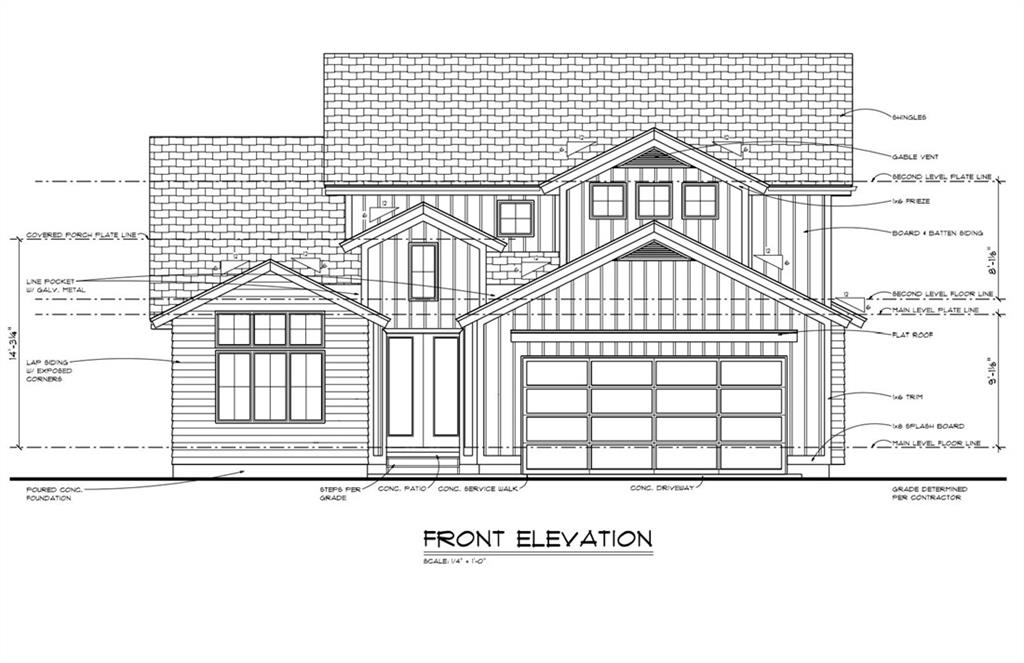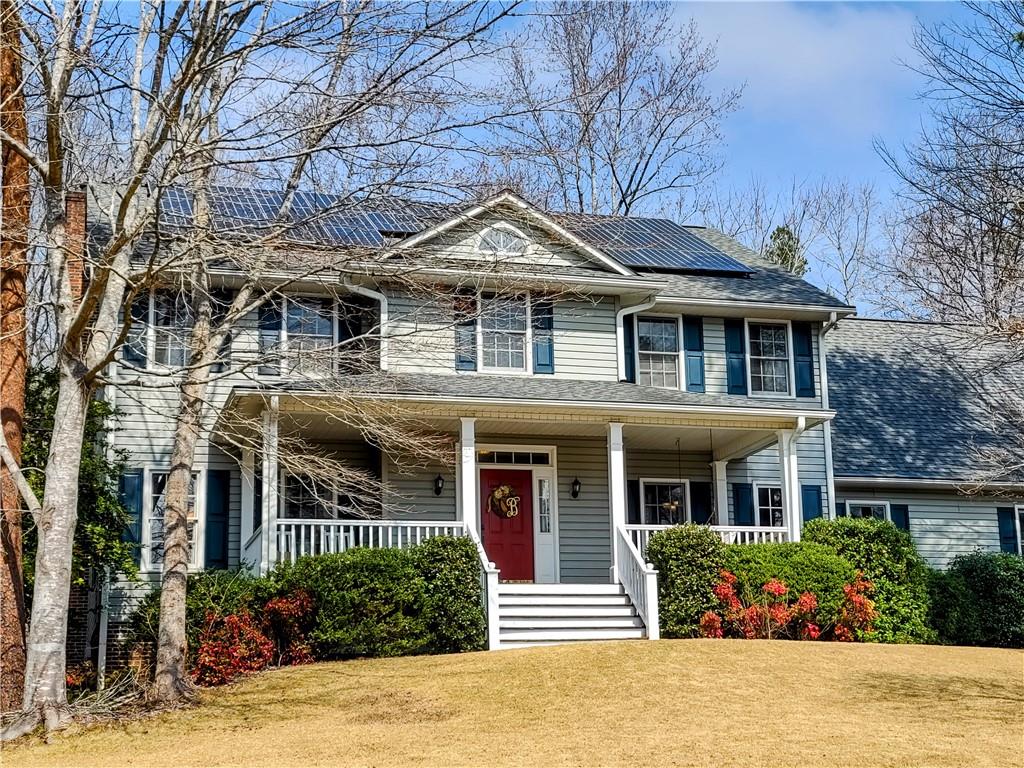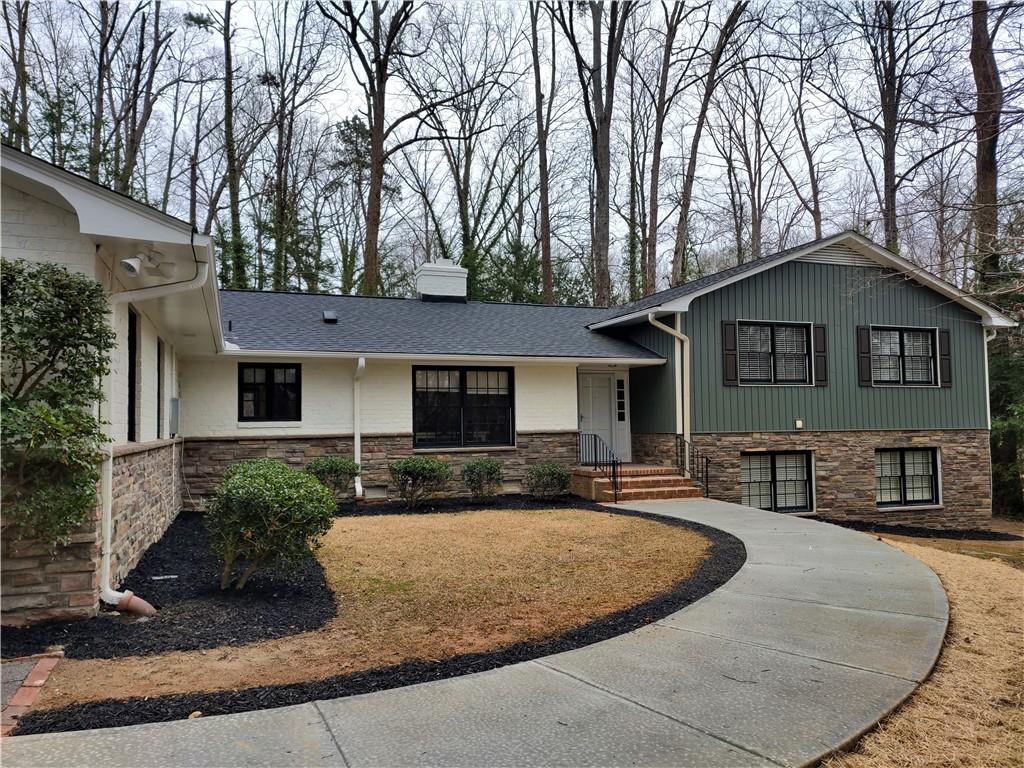Viewing Listing MLS# 20272946
Disclaimer: You are viewing area-wide MLS network search results, including properties not listed by Lorraine Harding Real Estate. Please see "courtesy of" by-line toward the bottom of each listing for the listing agent name and company.
Clemson, SC 29631
- 4Beds
- 3Full Baths
- 1Half Baths
- 3,101SqFt
- 1993Year Built
- 0.55Acres
- MLS# 20272946
- Residential
- Single Family
- Sold
- Approx Time on Market1 month, 17 days
- Area304-Pickens County,sc
- CountyPickens
- Subdivision Calhoun Forest
Overview
Discover the charm of this 4 bedroom, 3.5 bath traditional style home nestled within Calhoun Forest Subdivision and award-winning Pickens County School District. Situated on half an acre and convenient to Lake Hartwell and Clemson University, this property is a hidden gem, offering beautiful views of the serene, wooded backyard and pleasant sunsets from the tiled deck. Step inside to find hardwood floors throughout the main level, leading you towards an inviting eat-in kitchen. Cherry wood cabinets, stone backsplash, granite countertops and a gas range come together to create a kitchen that's both functional and stylish. The spacious living area and formal dining room present the perfect setting for hosting gatherings with loved ones. Plantation shutters and newly installed windows (2024) add a touch of modernity to the home's classic charm. The finished basement proves to be a versatile space, featuring an extra living area, bedroom, full bath, kitchenette, and additional storage. The bonus of a recently screened-in basement patio expands your space for outdoor entertainment. Upstairs, find a generously sized master bedroom with ensuite and two additional bedrooms sharing a Jack and Jill bathroom. With recent upgrades including new flooring in 2020, new plantation shutters, bathroom improvements in 2021 and a new water heater in 2022 this home promises a blend of modern luxury and timeless elegance.
Sale Info
Listing Date: 04-05-2024
Sold Date: 05-23-2024
Aprox Days on Market:
1 month(s), 17 day(s)
Listing Sold:
5 month(s), 12 day(s) ago
Asking Price: $599,000
Selling Price: $615,000
Price Difference:
Increase $16,000
How Sold: $
Association Fees / Info
Hoa Fee Includes: Street Lights
Hoa: Yes
Community Amenities: Pets Allowed
Hoa Mandatory: 1
Bathroom Info
Halfbaths: 1
Num of Baths In Basement: 1
Fullbaths: 3
Bedroom Info
Bedrooms In Basement: 1
Bedrooms: Four
Building Info
Style: Traditional
Basement: Cooled, Daylight, Finished, Full, Heated, Inside Entrance, Walkout, Yes
Foundations: Basement
Age Range: 21-30 Years
Roof: Composition Shingles
Num Stories: Two
Year Built: 1993
Exterior Features
Exterior Features: Deck, Driveway - Concrete, Porch-Screened
Exterior Finish: Vinyl Siding
Financial
How Sold: Conventional
Gas Co: Fort Hill
Sold Price: $615,000
Transfer Fee: No
Original Price: $599,000
Sellerpaidclosingcosts: 5000
Price Per Acre: $10,890
Garage / Parking
Storage Space: Basement, Garage
Garage Capacity: 2
Garage Type: Attached Garage
Garage Capacity Range: Two
Interior Features
Interior Features: Cable TV Available, Ceiling Fan, Connection - Dishwasher, Connection - Washer, Countertops-Granite, Dryer Connection-Electric, Electric Garage Door, Fireplace-Gas Connection, Jack and Jill Bath, Plantation Shutters, Smoke Detector, Walk-In Closet, Walk-In Shower, Washer Connection
Appliances: Cooktop - Gas, Dishwasher, Disposal, Gas Stove, Microwave - Built in, Water Heater - Electric
Floors: Hardwood, Luxury Vinyl Plank
Lot Info
Lot: 042
Acres: 0.55
Acreage Range: .50 to .99
Marina Info
Misc
Other Rooms Info
Beds: 4
Master Suite Features: Double Sink, Full Bath, Master on Second Level, Shower - Separate, Tub - Garden
Property Info
Inside City Limits: Yes
Inside Subdivision: 1
Type Listing: Exclusive Right
Room Info
Specialty Rooms: Bonus Room, Formal Dining Room, Formal Living Room, Laundry Room
Sale / Lease Info
Sold Date: 2024-05-23T00:00:00
Ratio Close Price By List Price: $1.03
Sale Rent: For Sale
Sold Type: Co-Op Sale
Sqft Info
Basement Finished Sq Ft: 962
Sold Appr Above Grade Sqft: 2,004
Sold Approximate Sqft: 2,988
Sqft Range: 3000-3249
Sqft: 3,101
Tax Info
Tax Rate: 4%
Unit Info
Utilities / Hvac
Utilities On Site: Cable, Electric, Natural Gas, Public Sewer, Public Water, Underground Utilities
Electricity Co: Duke
Heating System: Heat Pump
Cool System: Heat Pump
High Speed Internet: ,No,
Water Co: Clemson
Water Sewer: Public Sewer
Waterfront / Water
Lake Front: No
Water: Public Water
Courtesy of Summer Salter of Keller Williams Drive

















 Recent Posts RSS
Recent Posts RSS
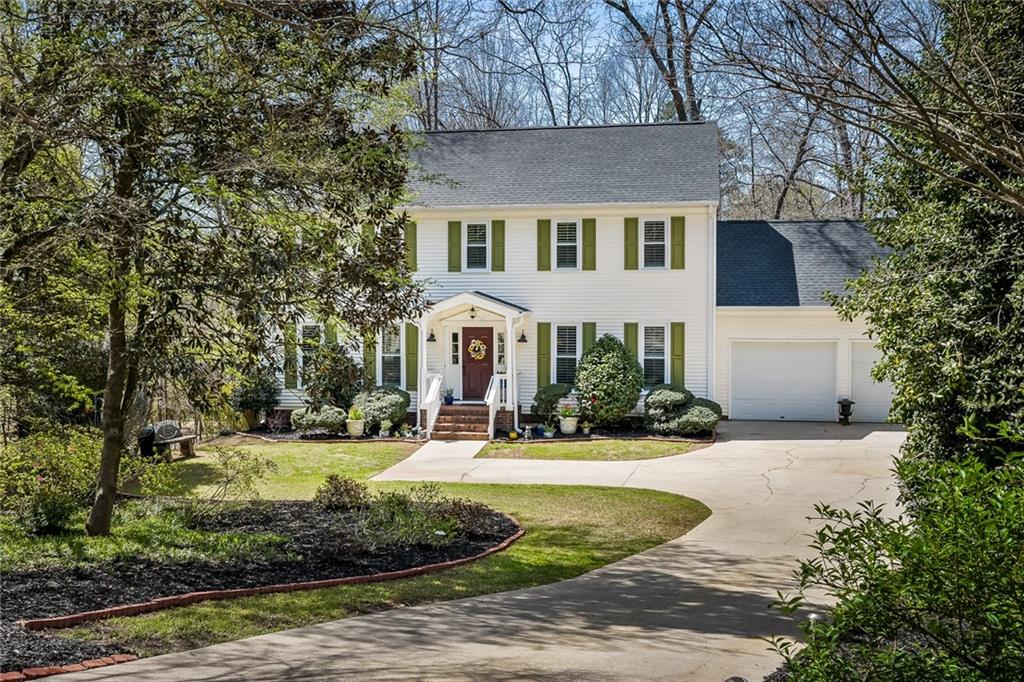
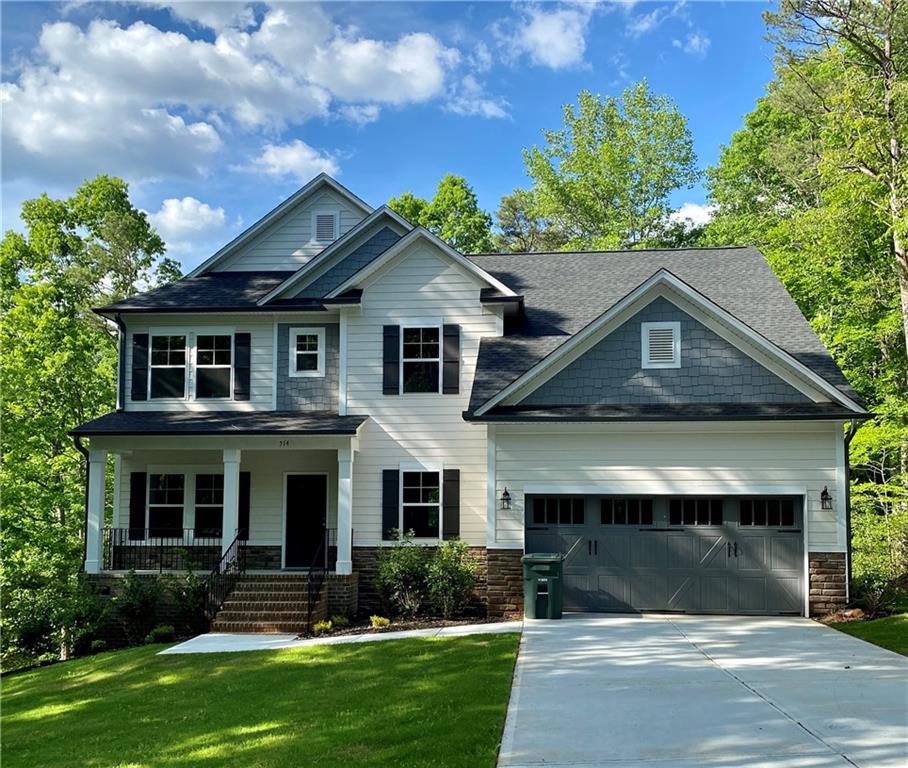
 MLS# 20268481
MLS# 20268481 