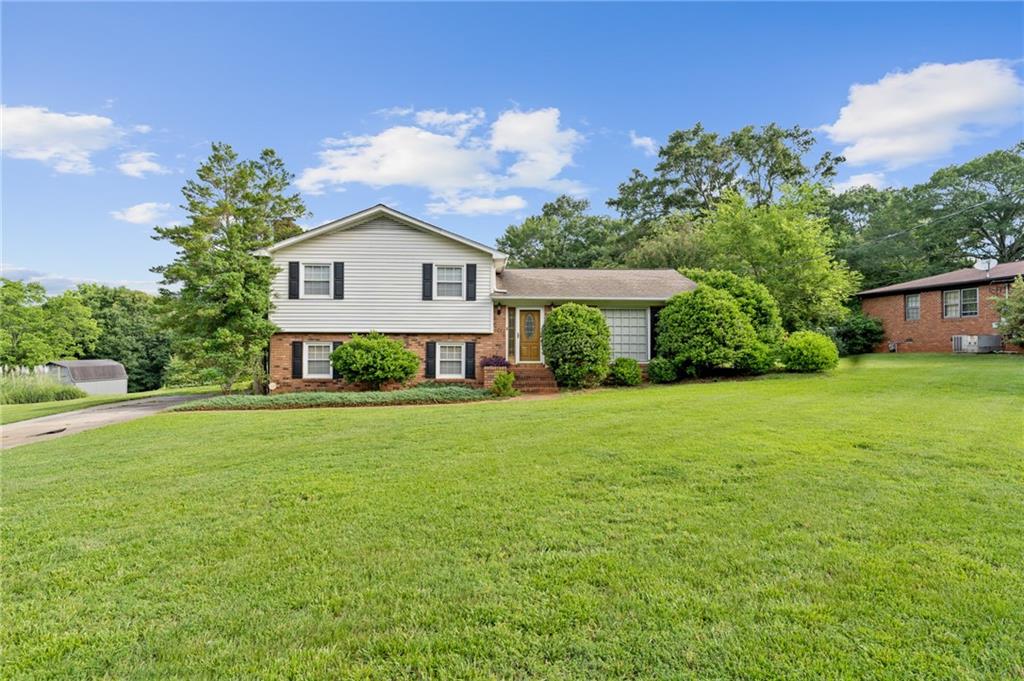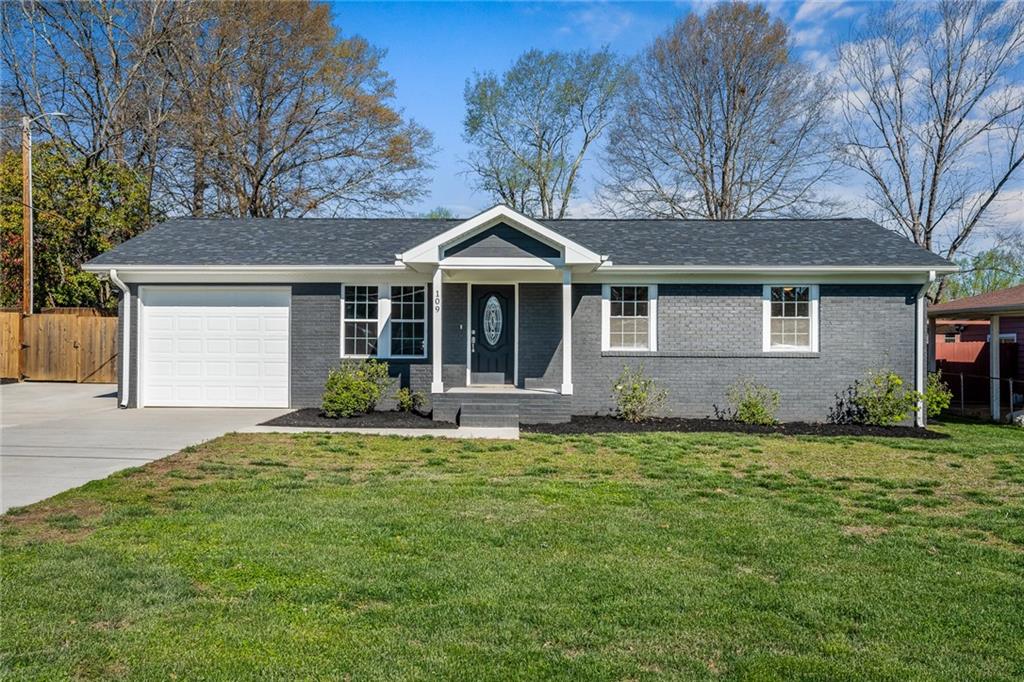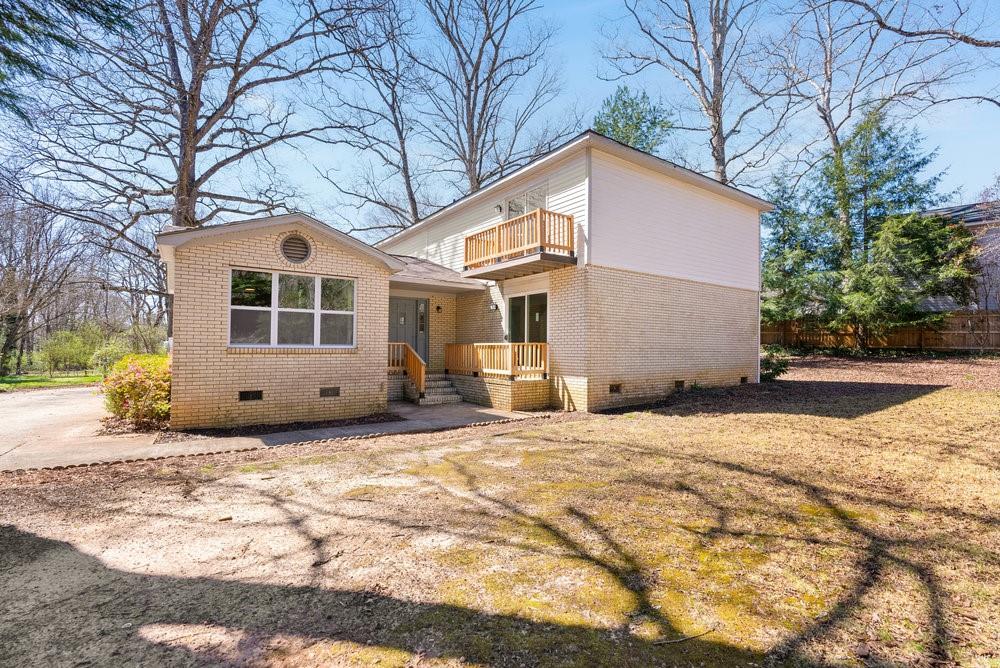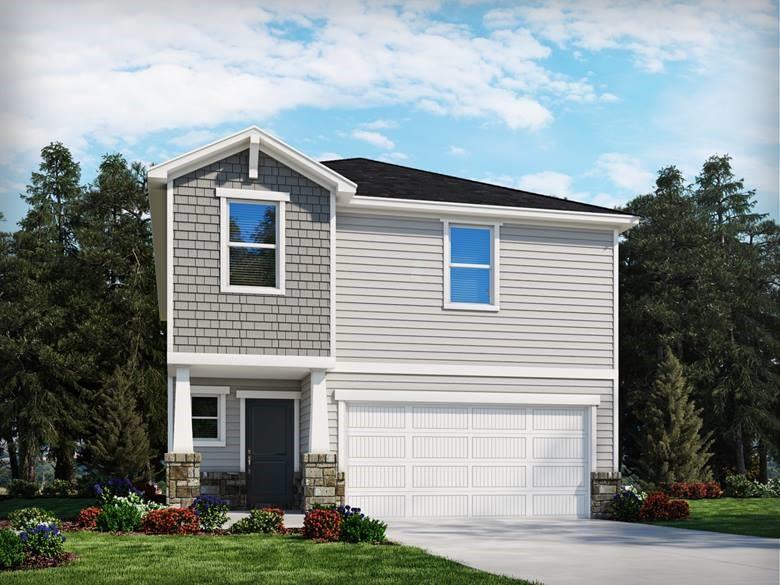Viewing Listing MLS# 20272276
Disclaimer: You are viewing area-wide MLS network search results, including properties not listed by Lorraine Harding Real Estate. Please see "courtesy of" by-line toward the bottom of each listing for the listing agent name and company.
Greenville, SC 29607
- 4Beds
- 2Full Baths
- 1Half Baths
- 1,934SqFt
- 2024Year Built
- 0.00Acres
- MLS# 20272276
- Residential
- Single Family
- Sold
- Approx Time on Market2 months, 10 days
- Area404-Greenville County,sc
- CountyGreenville
- Subdivision Alston Chase
Overview
Brand new, energy-efficient home available NOW! Kick your feet up after a long day on the back patio. Inside, the kitchen island overlooks the open-concept great room. Upstairs, the kids will love the loft and study nook. The primary suite features a spacious ensuite bath and walk-in closet. Alston Chase brings energy-efficient, open-concept designs featuring spacious family rooms, kitchens with large islands, and flexible living areas to Mauldin. Located just off I-385 and I-185, this community offers quick commutes to downtown Simpsonville, Fairview Road and Woodruff Road Shopping District, and locally-owned businesses in Mauldin. Homeowners can enjoy amenities such as walking trails, firepits, and more. Schedule your tour today. Each of our homes is built with innovative, energy-efficient features designed to help you enjoy more savings, better health, real comfort and peace of mind.
Sale Info
Listing Date: 03-18-2024
Sold Date: 05-29-2024
Aprox Days on Market:
2 month(s), 10 day(s)
Listing Sold:
5 month(s), 2 day(s) ago
Asking Price: $329,900
Selling Price: $329,900
Price Difference:
Same as list price
How Sold: $
Association Fees / Info
Hoa Fees: 455
Hoa: Yes
Community Amenities: Common Area, Walking Trail
Hoa Mandatory: 1
Bathroom Info
Halfbaths: 1
Fullbaths: 2
Bedroom Info
Bedrooms: Four
Building Info
Style: Craftsman
Basement: No/Not Applicable
Foundations: Slab
Age Range: New/Never Occupied
Roof: Architectural Shingles
Num Stories: Two
Year Built: 2024
Exterior Features
Exterior Features: Patio
Exterior Finish: Cement Planks, Stone Veneer
Financial
How Sold: FHA
Sold Price: $329,900
Transfer Fee: No
Original Price: $360,900
Sellerpaidclosingcosts: 17500
Garage / Parking
Garage Capacity: 2
Garage Type: Attached Garage
Garage Capacity Range: Two
Interior Features
Appliances: Convection Oven, Dishwasher, Disposal, Gas Stove
Floors: Carpet, Ceramic Tile, Vinyl
Lot Info
Lot: 0067
Acres: 0.00
Acreage Range: Under .25
Marina Info
Misc
Other Rooms Info
Beds: 4
Master Suite Features: Double Sink, Fireplace, Master on Second Level, Shower Only, Walk-In Closet
Property Info
Inside Subdivision: 1
Type Listing: Exclusive Right
Room Info
Specialty Rooms: Loft
Room Count: 4
Sale / Lease Info
Sold Date: 2024-05-29T00:00:00
Ratio Close Price By List Price: $1
Sale Rent: For Sale
Sold Type: Co-Op Sale
Sqft Info
Sold Approximate Sqft: 1,934
Sqft Range: 1750-1999
Sqft: 1,934
Tax Info
Tax Year: 2023
Tax Rate: 4%
Unit Info
Utilities / Hvac
Utilities On Site: Electric, Natural Gas, Public Sewer, Public Water, Underground Utilities
Heating System: Central Electric
Electricity: Electric company/co-op
Cool System: Central Electric
High Speed Internet: ,No,
Water Sewer: Public Sewer
Waterfront / Water
Lake Front: No
Water: Public Water
Courtesy of Matthew Downing of Mth Sc Realty, Llc

















 Recent Posts RSS
Recent Posts RSS
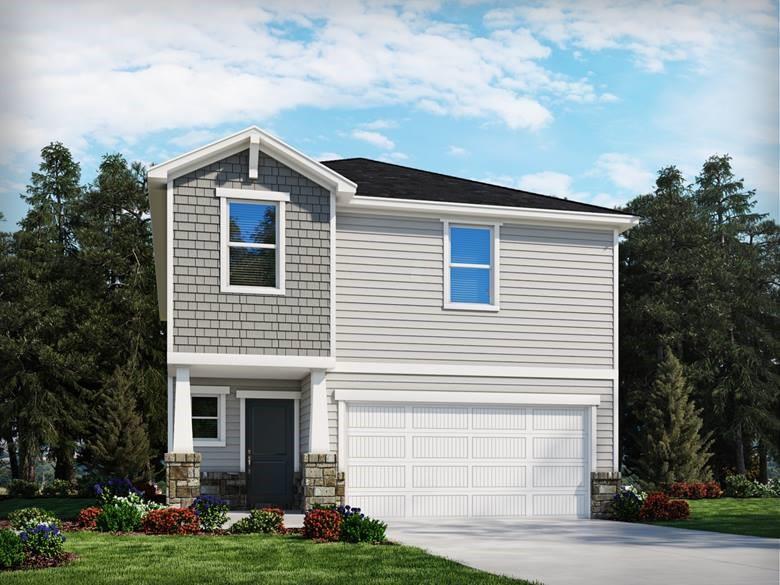
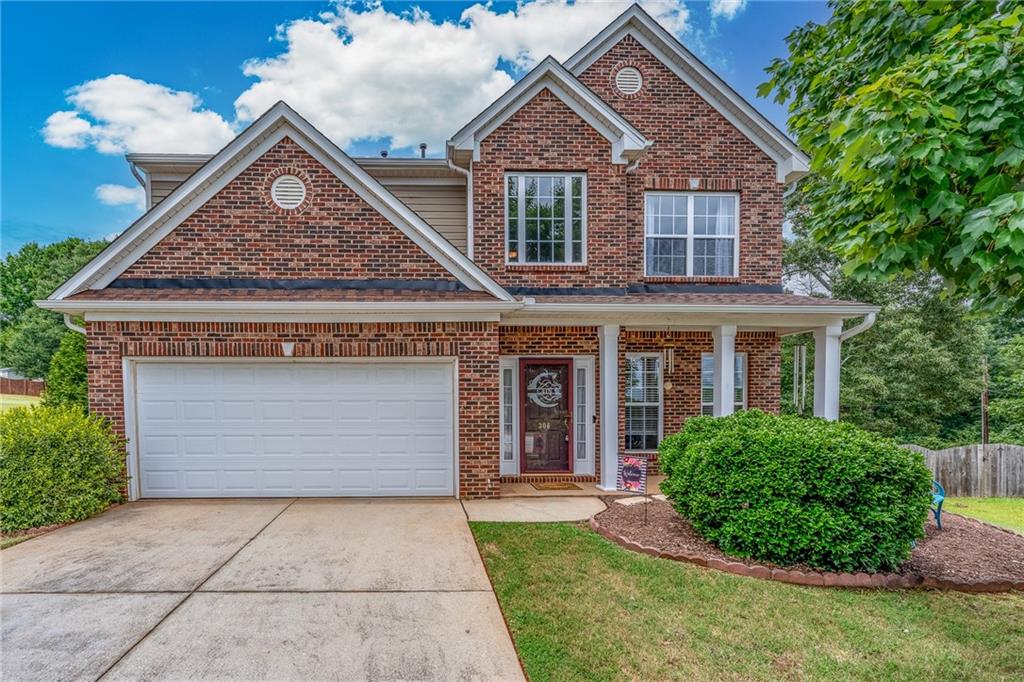
 MLS# 20276881
MLS# 20276881 