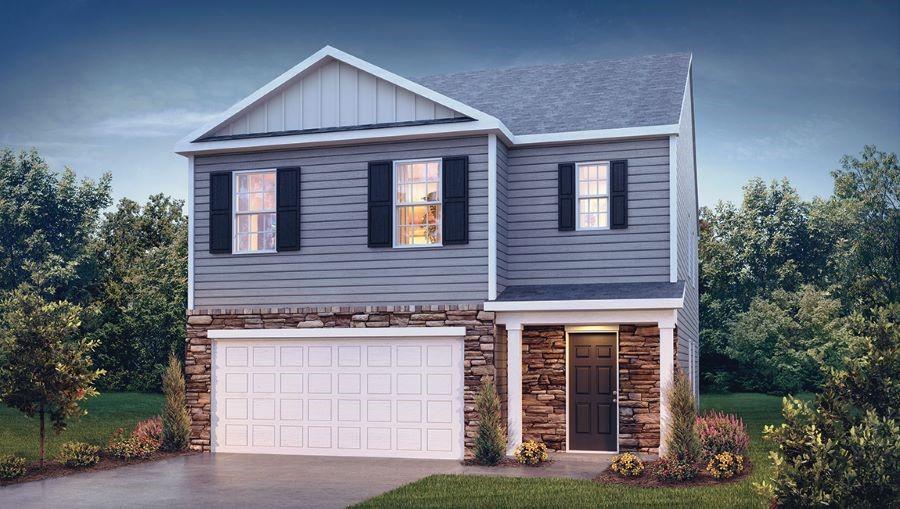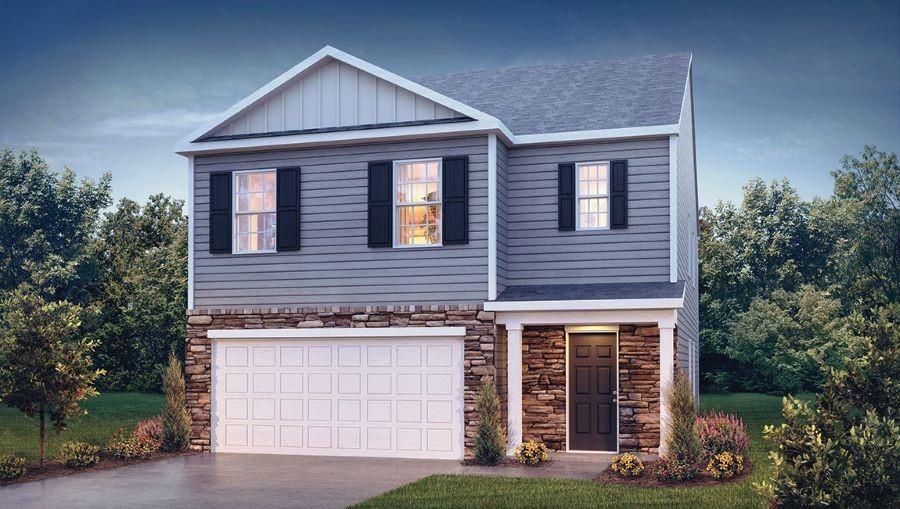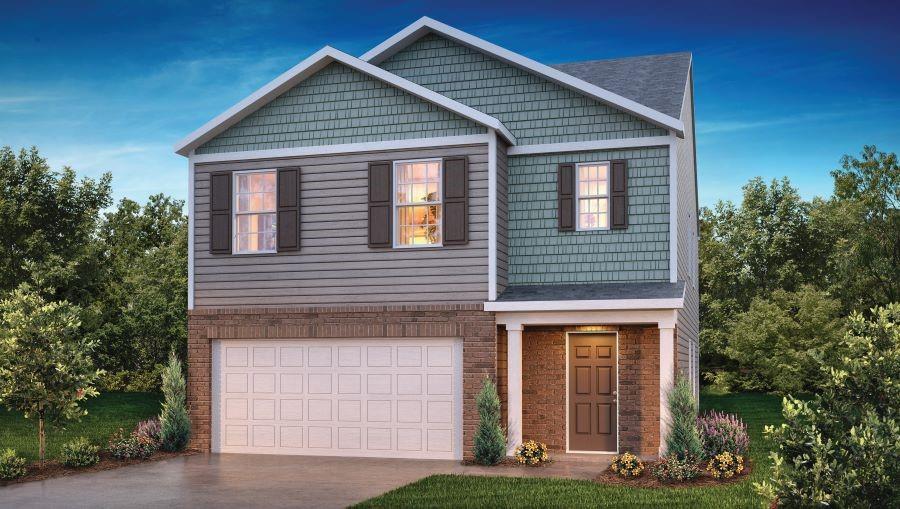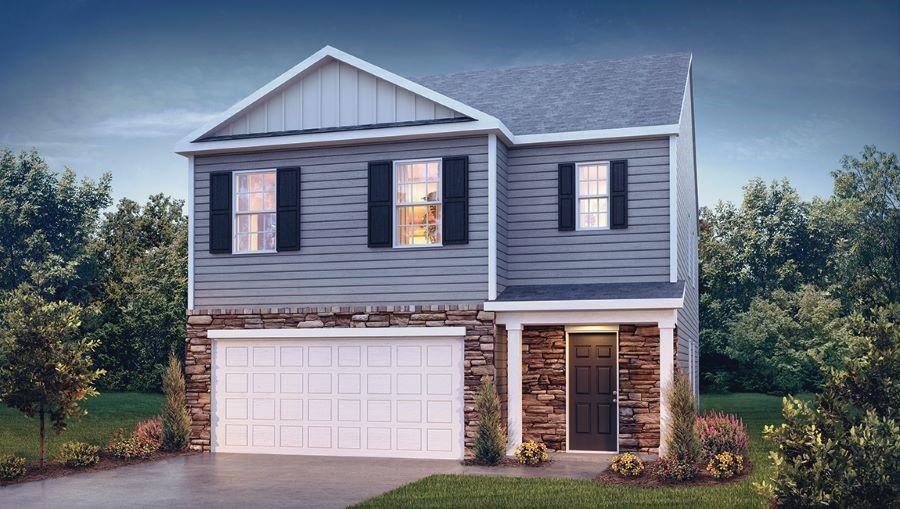Viewing Listing MLS# 20271336
Disclaimer: You are viewing area-wide MLS network search results, including properties not listed by Lorraine Harding Real Estate. Please see "courtesy of" by-line toward the bottom of each listing for the listing agent name and company.
Easley, SC 29640
- 5Beds
- 3Full Baths
- N/AHalf Baths
- 2,500SqFt
- N/AYear Built
- 0.00Acres
- MLS# 20271336
- Residential
- Single Family
- Sold
- Approx Time on Market3 months, 13 days
- Area306-Pickens County,sc
- CountyPickens
- Subdivision Lenhardt Grove
Overview
3 8 HOME IS IN DRYWALL. ESTIMATED COMPLETION MAY!Welcome to Easley, South Carolina, where southern charm meets modern convenience! This delightful town boasts a unique blend of character, with charming restaurants dotting its landscape and the nostalgic hum of the railroad track adding to its allure. Nestled in close proximity to both Clemson University and vibrant Greenville via Highway 123, this property offers a perfect blend of a serene hometown feel and easy access to educational and cultural hubs. Explore the best of both worlds in this inviting Southern gem.Lenhardt Grove is a beautiful tree lined community with a community pool.The Hayden floor plan is a two story home that features a spacious family room with a cozy fireplace open to the kitchen. As you enterthe foyer you will find a Study with French doors. The Kitchen offers an expansive Granite Island, Recessed Lighting andStainless Steel appliances, including dishwasher, microwave and Gas Range and Walk in Pantry. A guest bedroom on the main floor withaccess to a Full bath. Large 20X13 Owners Suite with Owners Bath featuring a 5' Shower, Dual Vanities and Large Walk-Incloset. Bedrooms 2,3, and 4 make this home great for a large family. Enjoy the loft as a playroom, relaxing tv area, etc. This home is complete laminate Flooring in the main living areas, a 2 car garage, GarageDoor Openers, and tankless hot water heater. Lots of great built in energy saving features! Home and community information, including pricing,included features, terms and availability are subject to change without notice. Square footages are approximate. Pictures, photographs, colors,features, and sizes are for illustrative purposes only and will vary from the homes as built.
Sale Info
Listing Date: 02-15-2024
Sold Date: 05-29-2024
Aprox Days on Market:
3 month(s), 13 day(s)
Listing Sold:
3 month(s), 23 day(s) ago
Asking Price: $319,590
Selling Price: $319,900
Price Difference:
Increase $310
How Sold: $
Association Fees / Info
Hoa Fees: 475
Hoa: Yes
Hoa Mandatory: 1
Bathroom Info
Full Baths Main Level: 1
Fullbaths: 3
Bedroom Info
Num Bedrooms On Main Level: 1
Bedrooms: Five
Building Info
Style: Ranch
Basement: Ceilings - Smooth
Foundations: Slab
Age Range: Under Construction
Num Stories: Two
Exterior Features
Exterior Finish: Brick, Vinyl Siding
Financial
How Sold: FHA
Gas Co: FORT HILL
Sold Price: $319,900
Transfer Fee: Yes
Transfer Fee Amount: 200.0
Original Price: $330,840
Garage / Parking
Garage Capacity: 2
Garage Type: Attached Garage
Garage Capacity Range: Two
Interior Features
Lot Info
Lot: 34
Acres: 0.00
Acreage Range: Under .25
Marina Info
Misc
Other Rooms Info
Beds: 5
Property Info
Inside City Limits: Yes
Inside Subdivision: 1
Type Listing: Exclusive Right
Room Info
Sale / Lease Info
Sold Date: 2024-05-29T00:00:00
Ratio Close Price By List Price: $1
Sale Rent: For Sale
Sold Type: Co-Op Sale
Sqft Info
Sold Approximate Sqft: 2,511
Sqft Range: 2500-2749
Sqft: 2,500
Tax Info
Unit Info
Utilities / Hvac
Electricity Co: EASLEY COM
Heating System: Heat Pump
Cool System: Heat Pump
High Speed Internet: Yes
Water Co: EASLEY COM
Water Sewer: Public Sewer
Waterfront / Water
Lake Front: No
Courtesy of Thomas Henderson of Dr Horton
















 Recent Posts RSS
Recent Posts RSS
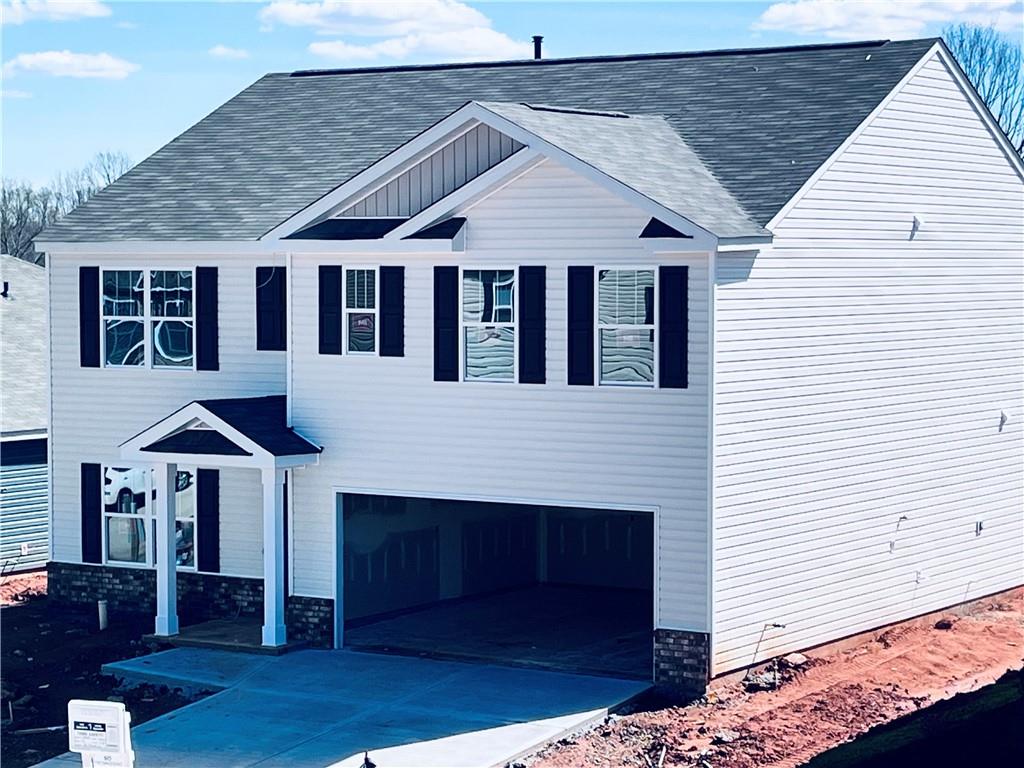
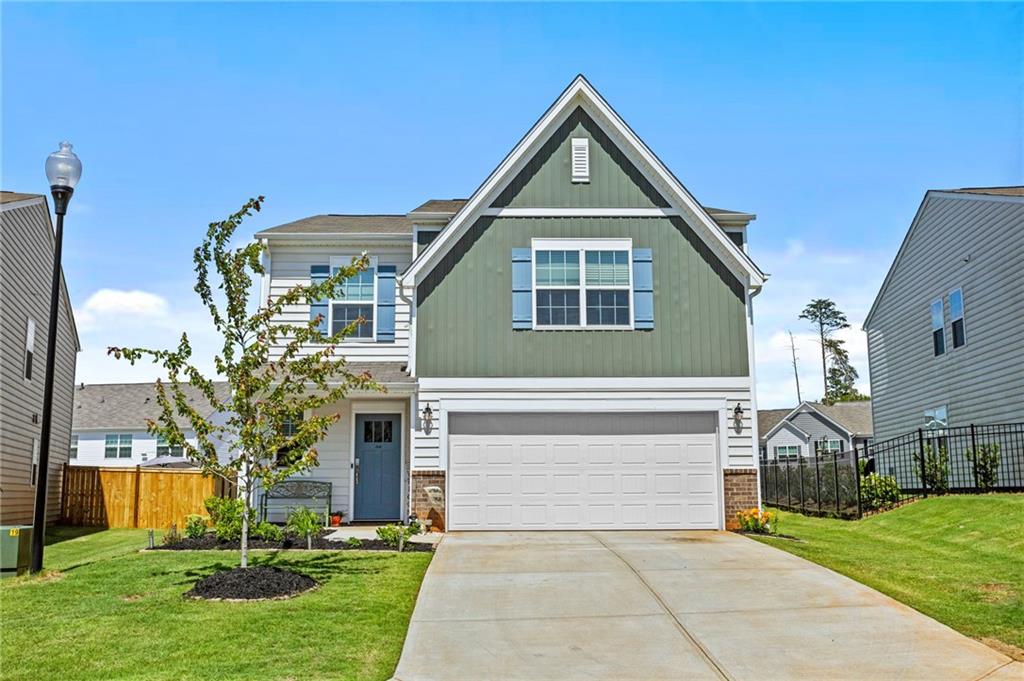
 MLS# 20275412
MLS# 20275412 