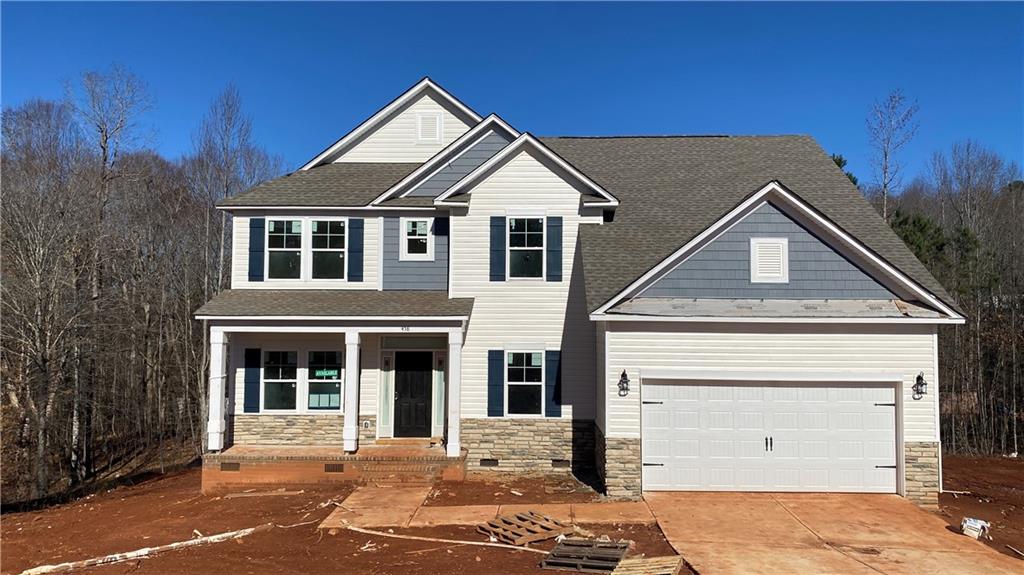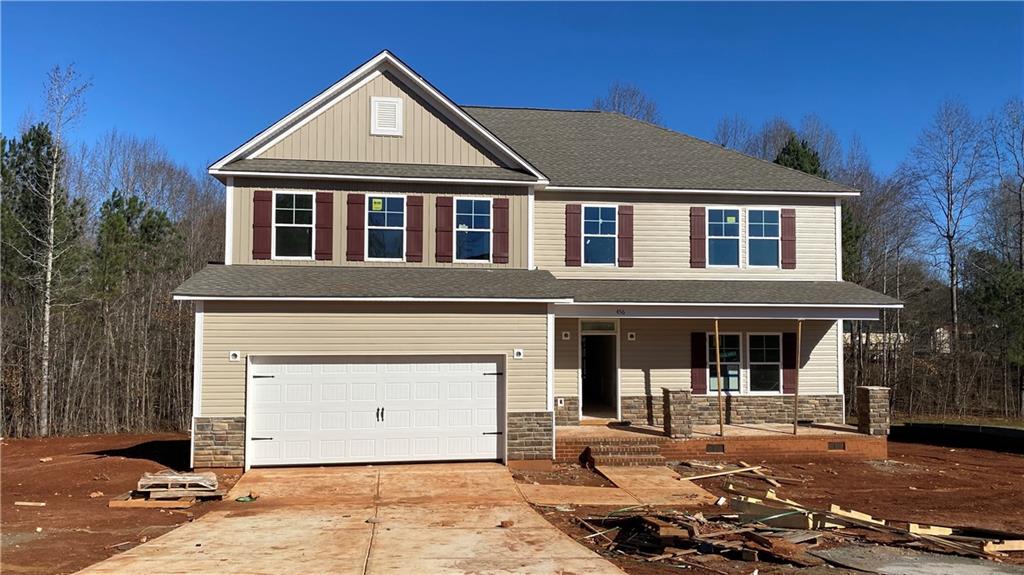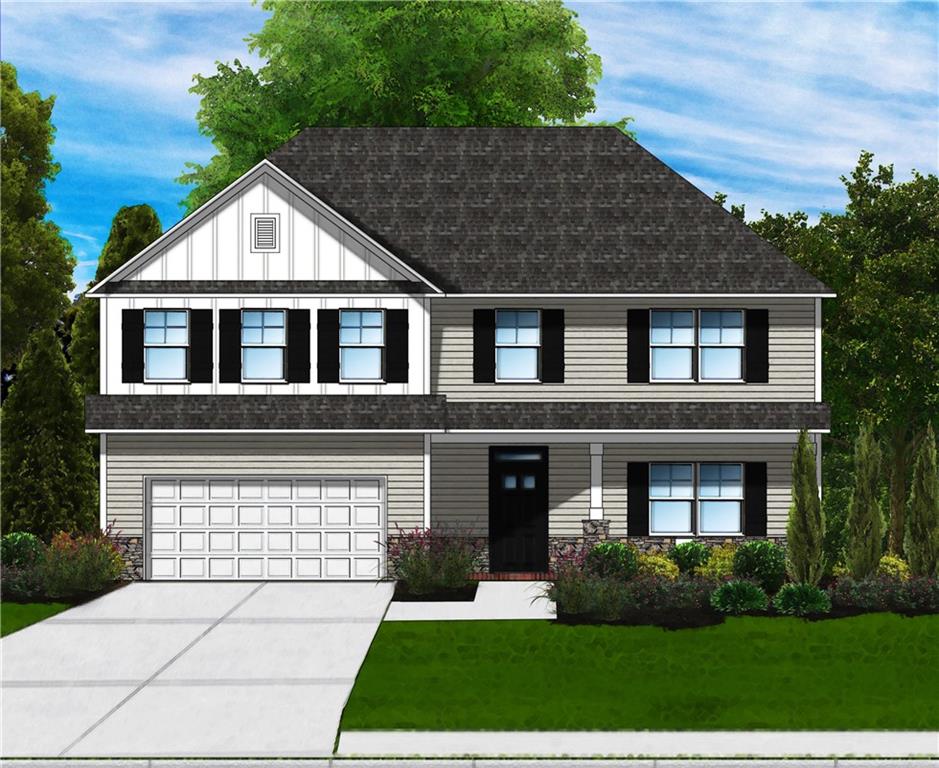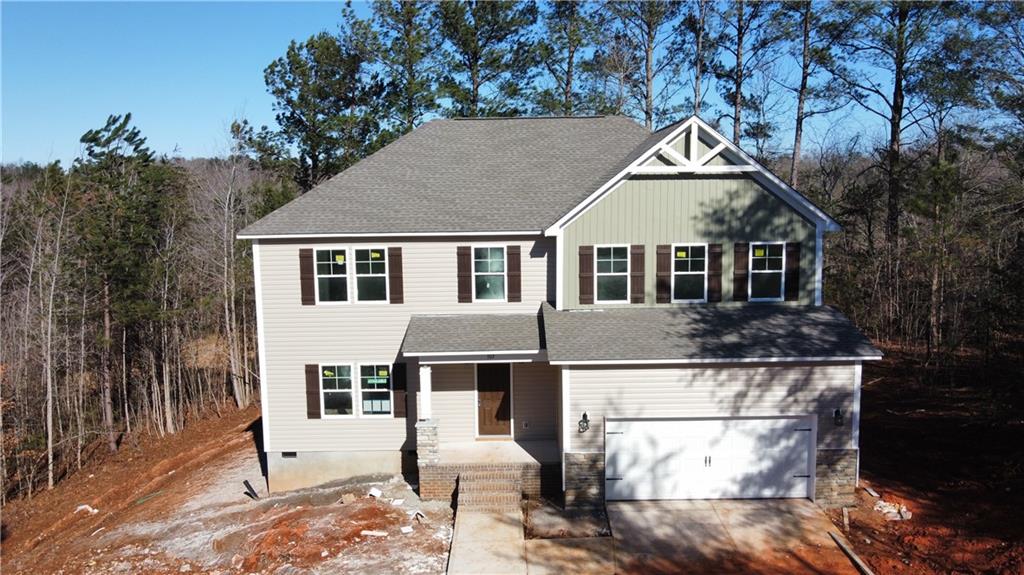Viewing Listing MLS# 20269571
Disclaimer: You are viewing area-wide MLS network search results, including properties not listed by Lorraine Harding Real Estate. Please see "courtesy of" by-line toward the bottom of each listing for the listing agent name and company.
Westminster, SC 29693
- 3Beds
- 3Full Baths
- 1Half Baths
- 2,371SqFt
- N/AYear Built
- 0.00Acres
- MLS# 20269571
- Residential
- Single Family
- Sold
- Approx Time on Market3 months, 20 days
- Area206-Oconee County,sc
- CountyOconee
- Subdivision Foxwood Hills
Overview
Welcome to 511 Hickory Trail, an elegantly remodeled home nestled in the desirable & vibrant community of Foxwood Hills. Upgrades include brand-new & extremely durable LVP-flooring, Quartz countertops throughout, mosaic backsplash, new roof, fresh exterior & interior paint, new stainless-steel appliances incl. wine cooler, all new LED fixtures, and so much more! Bright & airy open-floor plan house that features built-in sauna, vaulted ceilings with skylights, gas fireplaces, walk-in whirlpool hot-tub, wet bar, plantation shutters, smart-home fixtures, carpeted loft, driveway gate, and a spacious deck with plenty of space for all family activities. Foxwood Hills offers luxurious lifestyle amenities such as 24/7 security, clubhouse, Olympic-sized pool, restaurant, tennis & basketball courts, gym, playground, lake access with boat ramp, outdoor?pavilion, and monthly community activities. An exceptionally ideal location, just minutes to I-85, Chickasaw Point Golf Club, along with many attractions, recreations, and scenic parks nearby. Visit this must-see home today and experience ultimate serenity with luxury amenities!
Sale Info
Listing Date: 12-18-2023
Sold Date: 04-08-2024
Aprox Days on Market:
3 month(s), 20 day(s)
Listing Sold:
6 month(s), 27 day(s) ago
Asking Price: $379,000
Selling Price: $379,000
Price Difference:
Same as list price
How Sold: $
Association Fees / Info
Hoa Fees: 650
Hoa Fee Includes: Pool, Recreation Facility, Security
Hoa: Yes
Community Amenities: Boat Ramp, Clubhouse, Common Area, Dock, Fitness Facilities, Playground, Pool, Tennis, Water Access
Hoa Mandatory: 1
Bathroom Info
Halfbaths: 1
Full Baths Main Level: 2
Fullbaths: 3
Bedroom Info
Num Bedrooms On Main Level: 2
Bedrooms: Three
Building Info
Style: Traditional
Basement: No/Not Applicable
Foundations: Crawl Space
Age Range: 11-20 Years
Roof: Architectural Shingles
Num Stories: One and a Half
Exterior Features
Exterior Features: Deck
Exterior Finish: Other
Financial
How Sold: Conventional
Sold Price: $379,000
Transfer Fee: Unknown
Original Price: $385,000
Sellerpaidclosingcosts: 12000
Garage / Parking
Garage Type: None
Garage Capacity Range: None
Interior Features
Interior Features: Cathdrl/Raised Ceilings, Ceiling Fan, Countertops-Solid Surface, Garden Tub, Jetted Tub, Sauna, Sky Lights, Smoke Detector, Walk-In Closet, Wet Bar
Appliances: Dishwasher, Disposal, Microwave - Built in, Range/Oven-Electric, Wine Cooler
Floors: Luxury Vinyl Plank
Lot Info
Lot Description: Gentle Slope
Acres: 0.00
Acreage Range: .50 to .99
Marina Info
Misc
Other Rooms Info
Beds: 3
Master Suite Features: Double Sink, Full Bath, Shower - Separate, Tub - Separate, Walk-In Closet
Property Info
Inside City Limits: Yes
Conditional Date: 2024-03-20T00:00:00
Inside Subdivision: 1
Type Listing: Exclusive Agency
Room Info
Specialty Rooms: Laundry Room, Loft, Media Room
Sale / Lease Info
Sold Date: 2024-04-08T00:00:00
Ratio Close Price By List Price: $1
Sale Rent: For Sale
Sold Type: Co-Op Sale
Sqft Info
Sold Appr Above Grade Sqft: 2,200
Sold Approximate Sqft: 2,200
Sqft Range: 2250-2499
Sqft: 2,371
Tax Info
Unit Info
Utilities / Hvac
Electricity Co: Blue Ridge
Heating System: Electricity
Cool System: Central Electric, Central Forced
High Speed Internet: ,No,
Water Co: Tesi
Water Sewer: Public Sewer
Waterfront / Water
Lake Front: Interior Lot
Water: Public Water
Courtesy of Randal Longo of I Save Realty

















 Recent Posts RSS
Recent Posts RSS
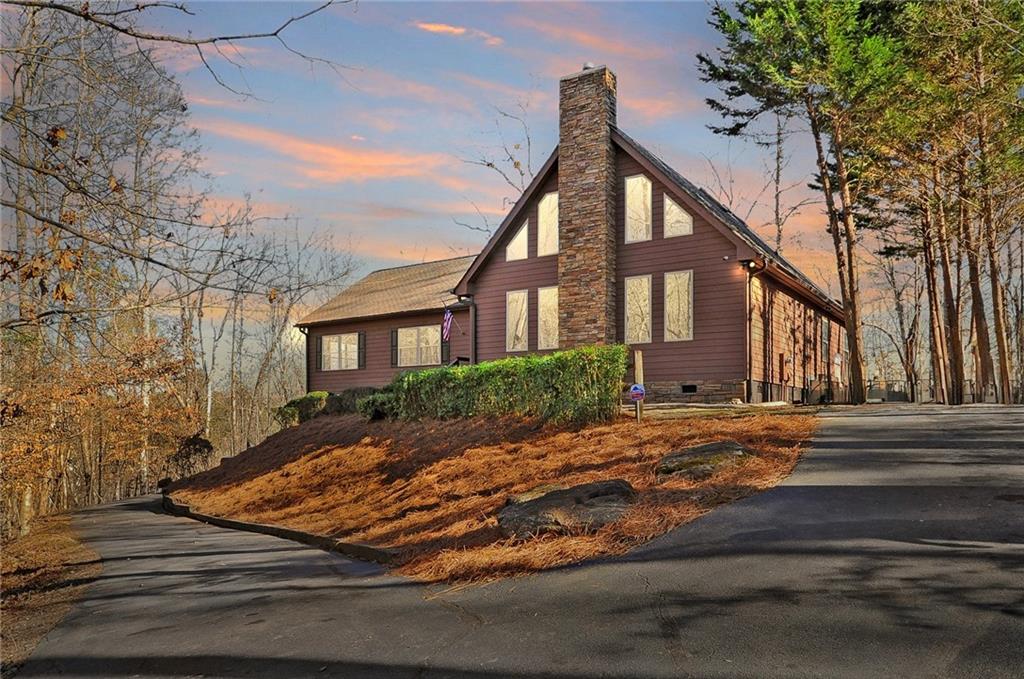
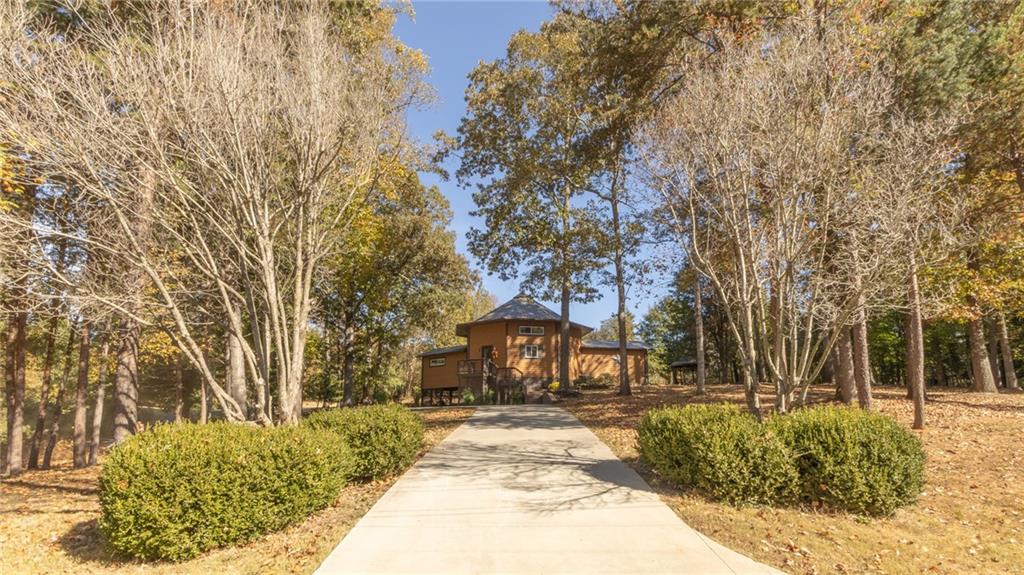
 MLS# 20256652
MLS# 20256652 