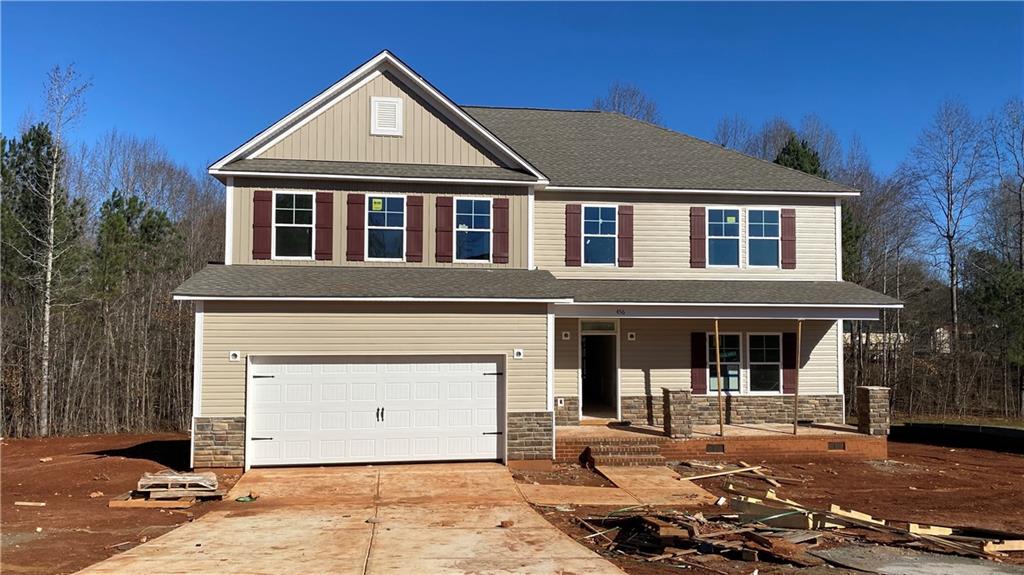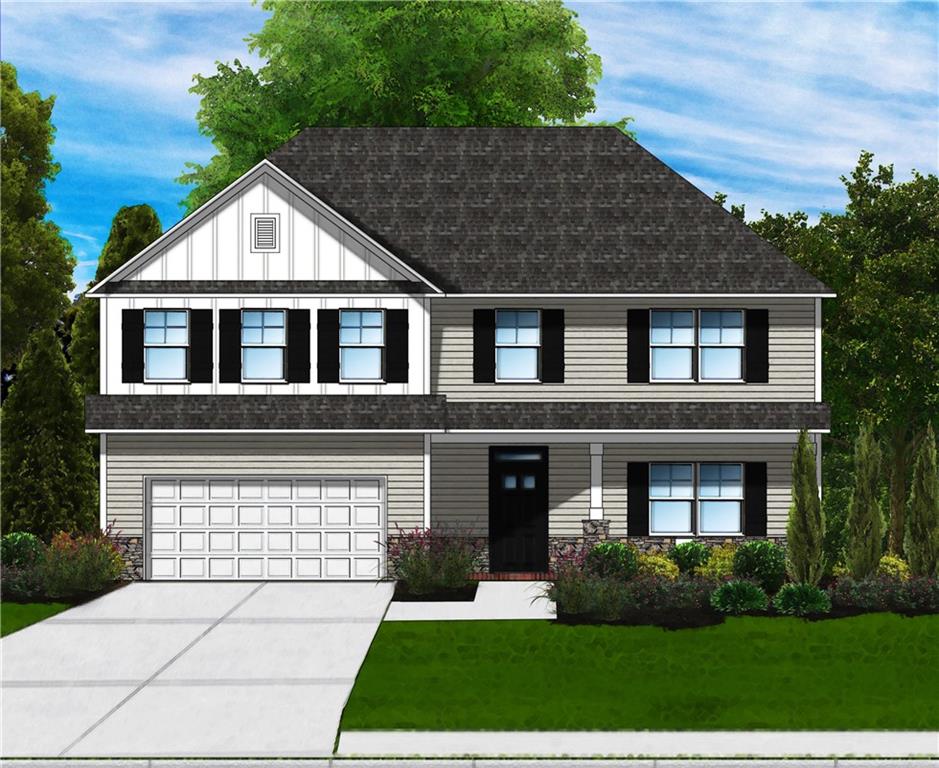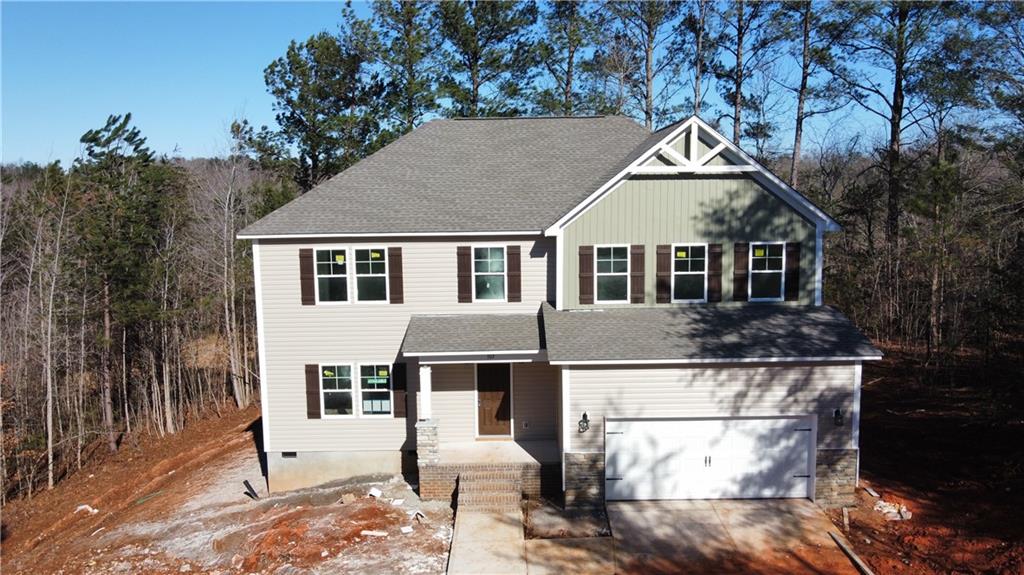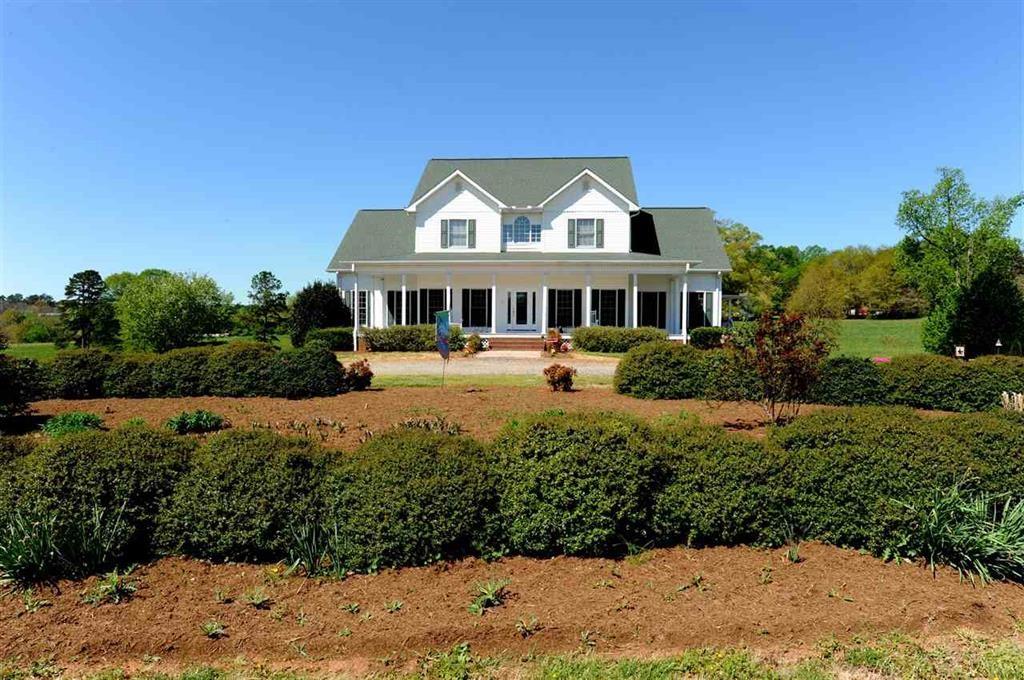Viewing Listing MLS# 20245034
Disclaimer: You are viewing area-wide MLS network search results, including properties not listed by Lorraine Harding Real Estate. Please see "courtesy of" by-line toward the bottom of each listing for the listing agent name and company.
Westminster, SC 29693
- 5Beds
- 3Full Baths
- 1Half Baths
- 3,113SqFt
- 2022Year Built
- 0.00Acres
- MLS# 20245034
- Residential
- Single Family
- Sold
- Approx Time on Market6 months, 8 days
- Area202-Oconee County,sc
- CountyOconee
- Subdivision Willow Creek Highway 11
Overview
Welcome to Willow Creek. A quiet yet beautiful community with half acre lots. Willow Creek has quick access to I-85, SC exit 1, and Lake Keowee all within 10 minutes. Zoned for Seneca schools, BUT Oconee county is an open school district.Grocery, Dinning, Prisma Hospital and shopping are in close proximity. Very friendly neighbors, and just a great neighborhood you will be proud to call home. Great Southern Homes is one of the southeast leading homebuilders, the Nations 50th largest builder, and Awarded State's Best builder 4 times in a row. GSH takes pride in their energy efficient homes so you will be very content with your light & gas bills. Some of the standard Features in our Wilow Creek homes are Granite Counter tops, Moen Faucets, Crown Moldings, Energy Star/Stainless Steel Dishwasher, Microwave, and Stove. See Full list of Standard Features, House plans, and base pricing in supplements. This Beautiful Sonoma A plan is a 3113 sqft home with 5 bedroom, and 3.5 bath. Open kitchen and family room plan with formals and owner's suite downstairs. 4 additional bedrooms and 3 bathrooms upstairs with a large bonus room. This home is under construction and expected to be completed Mid February.**
Sale Info
Listing Date: 11-03-2021
Sold Date: 05-12-2022
Aprox Days on Market:
6 month(s), 8 day(s)
Listing Sold:
2 Year(s), 5 month(s), 24 day(s) ago
Asking Price: $403,417
Selling Price: $402,218
Price Difference:
Reduced By $1,199
How Sold: $
Association Fees / Info
Hoa Fees: 100
Hoa Fee Includes: Common Utilities, Street Lights
Hoa: Yes
Community Amenities: Pets Allowed
Hoa Mandatory: 1
Bathroom Info
Halfbaths: 1
Full Baths Main Level: 1
Fullbaths: 3
Bedroom Info
Num Bedrooms On Main Level: 1
Bedrooms: Five
Building Info
Style: Traditional
Basement: No/Not Applicable
Builder: Great Southern Homes
Foundations: Radon Mitigation System, Slab
Age Range: Under Construction
Roof: Architectural Shingles
Num Stories: Two
Year Built: 2022
Exterior Features
Exterior Finish: Stone Veneer, Vinyl Siding
Financial
How Sold: Conventional
Gas Co: Forthill
Sold Price: $402,218
Transfer Fee: Yes
Original Price: $400,067
Garage / Parking
Storage Space: Garage
Garage Capacity: 2
Garage Type: Attached Garage
Garage Capacity Range: Two
Interior Features
Interior Features: Connection - Dishwasher, Connection - Washer, Countertops-Granite, Dryer Connection-Electric, Fireplace-Gas Connection
Appliances: Cooktop - Smooth, Dishwasher, Disposal, Microwave - Built in, Water Heater - Gas, Water Heater - Tankless
Floors: Carpet, Luxury Vinyl Tile
Lot Info
Lot: 26
Acres: 0.00
Acreage Range: .50 to .99
Marina Info
Misc
Usda: Yes
Other Rooms Info
Beds: 5
Master Suite Features: Double Sink
Property Info
Conditional Date: 2022-03-02T00:00:00
Inside Subdivision: 1
Type Listing: Exclusive Agency
Room Info
Specialty Rooms: Bonus Room
Room Count: 11
Sale / Lease Info
Sold Date: 2022-05-12T00:00:00
Ratio Close Price By List Price: $1
Sale Rent: For Sale
Sold Type: Co-Op Sale
Sqft Info
Sold Appr Above Grade Sqft: 3,113
Sold Approximate Sqft: 3,113
Sqft Range: 3000-3249
Sqft: 3,113
Tax Info
Unit Info
Utilities / Hvac
Electricity Co: Bue Ridge
Heating System: Central Electric, Natural Gas
Electricity: Electric company/co-op
Cool System: Central Electric
High Speed Internet: ,No,
Water Co: City Of Walhalla
Water Sewer: Septic Tank
Waterfront / Water
Lake Front: No
Water: Public Water
Courtesy of Brad Reed of Jw Martin Real Estate

















 Recent Posts RSS
Recent Posts RSS

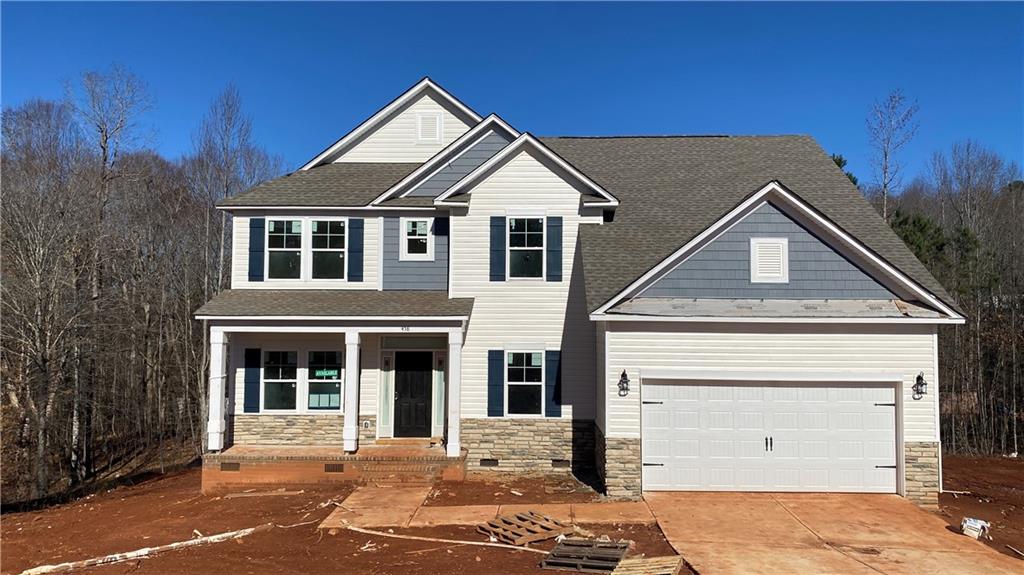
 MLS# 20256530
MLS# 20256530 