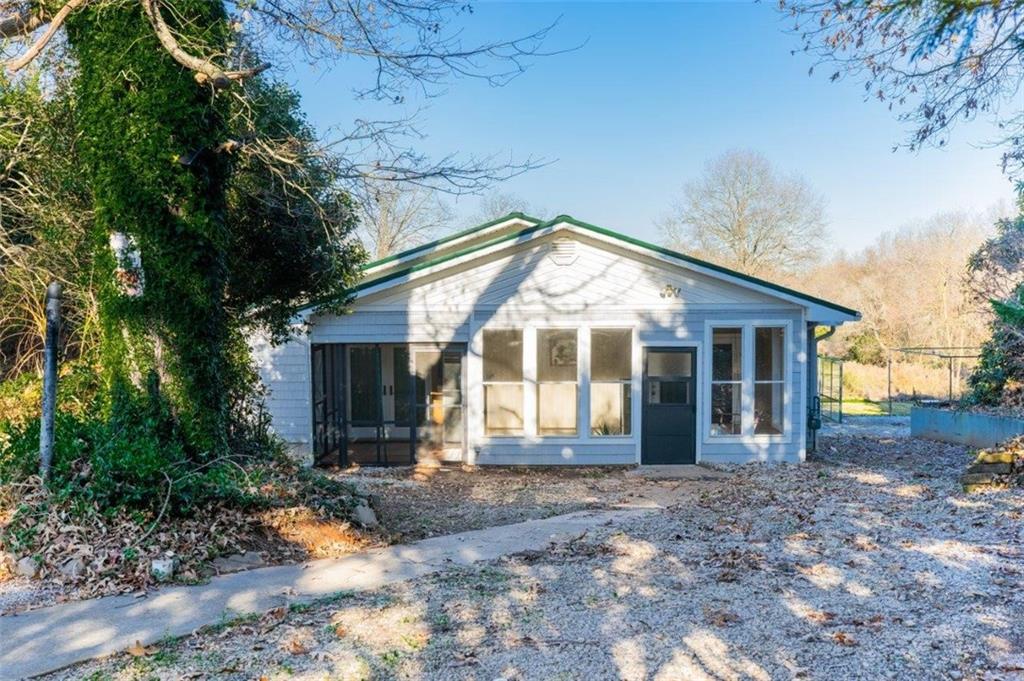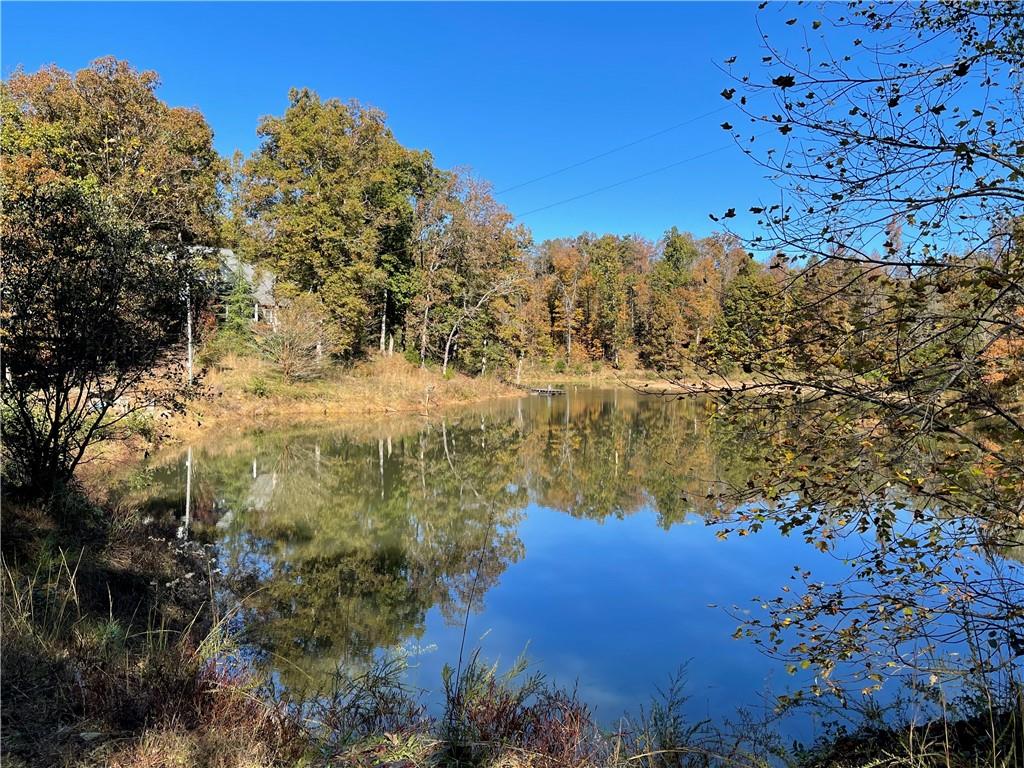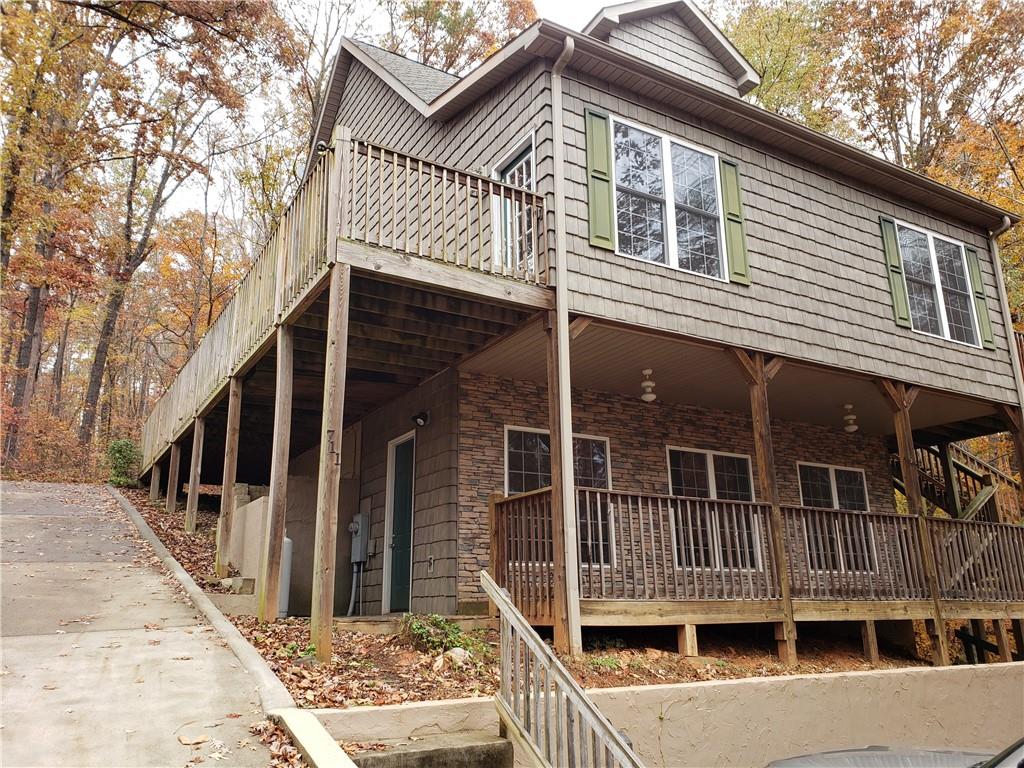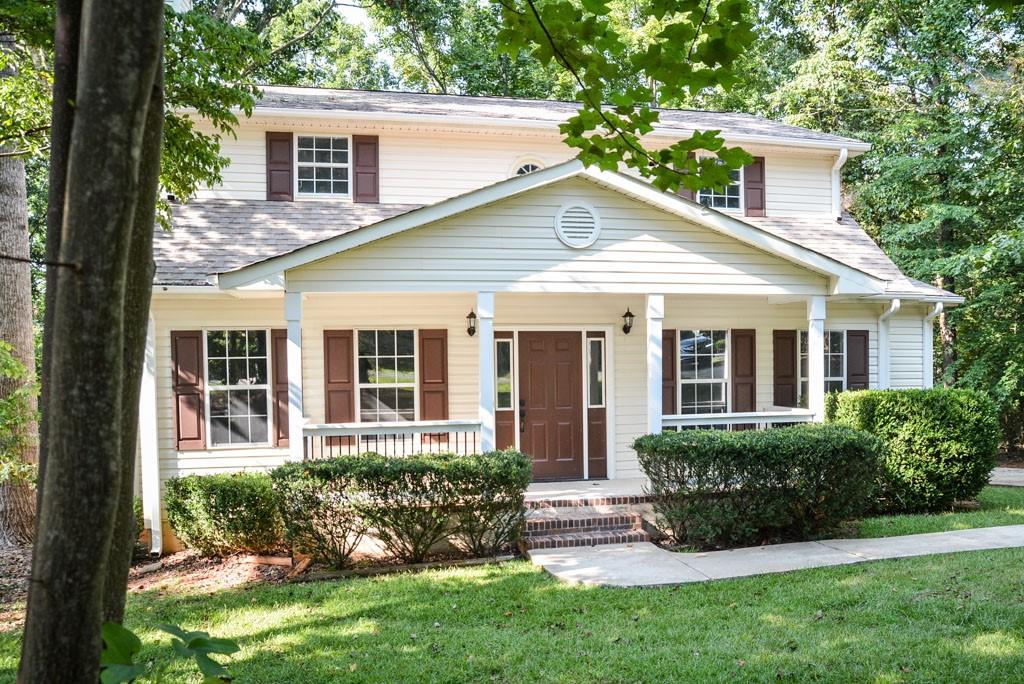Viewing Listing MLS# 20230375
Disclaimer: You are viewing area-wide MLS network search results, including properties not listed by Lorraine Harding Real Estate. Please see "courtesy of" by-line toward the bottom of each listing for the listing agent name and company.
Westminster, SC 29693
- 3Beds
- 3Full Baths
- 1Half Baths
- 2,813SqFt
- 1907Year Built
- 0.61Acres
- MLS# 20230375
- Residential
- Single Family
- Sold
- Approx Time on Market1 month, 25 days
- Area203-Oconee County,sc
- CountyOconee
- Subdivision N/A
Overview
Welcome to Westminsters Hidden Treasure as sidewalk lined streets boasting well-kept historical homes lead to your Victorian farmhouse with impressive curb appeal and grand front porch; where you will instantly want to rest with a glass of sweet tea and enjoy company. Once inside you will notice a spacious foyer boasting 12+/- ceilings, original hardwood floors, bead-board and wainscoting for a warm and welcoming feel. A wide doorway opens into the spacious dining room, featuring large windows and fireplace with original mantle; an ideal space for entertaining and large family gatherings. Next is the kitchen with center island, walk-in pantry, custom built-in bench and window overlooking the private backyard to enjoy natural light when preparing a meal for your family. A mudroom is conveniently located off the kitchen with large windows overlooking the backyard and access to the back deck and level, fenced-in back yard filled with shade trees. The dining room is the heart of the home as it also opens to a spacious family room, currently being used as a home office and homework space, complete with floor to ceiling built-in bookcases outlining a picturesque window and original tiled fireplace. The spacious main living area is located off the foyer with gas fireplace for staying cozy on a cold winters night. Completing the main level layout is a guest bathroom and spacious laundry room with access to a full bathroom with cast iron sink and tub has plumbing in place (needing connected). Upstairs, you are greeted to a sitting area leading to two spacious guest bedrooms, a jack and jill bathroom and large walk-in closet. The master suite features a fireplace and updated full bathroom with walk-in shower. The .61 acre lot has a large backyard for kids to play as well as garden space and outbuilding for additional storage needs. This home features a floored attic with easy standing space providing additional storage space if needed. This home provides the space you need with the features and attention to detail you want. Great restoration effort and attention to detail has been made to keep this home as close to original as possible while providing the comforts of today. Most rooms have original hardwood floors and bead-board, original doors with craftsman trim-work, antique hardware and rippled glass windows. Floorplan offers option to use second living area as a main floor master suite if desired. This spacious, turn-key 1900s farmhouse is registered with the Westminster Area Historical Preservation Society and features an easy flowing floor plan with lots of natural light, beautiful hardwood floors, and craftsman features throughout. Its beauty must be seen in person to truly appreciate the details and character. Located within walking to distance to town festivals, library, schools, park and bike trail provides endless opportunity to enjoy hometown living.
Sale Info
Listing Date: 07-23-2020
Sold Date: 09-18-2020
Aprox Days on Market:
1 month(s), 25 day(s)
Listing Sold:
4 Year(s), 1 month(s), 18 day(s) ago
Asking Price: $179,000
Selling Price: $175,000
Price Difference:
Reduced By $4,000
How Sold: $
Association Fees / Info
Hoa: No
Bathroom Info
Halfbaths: 1
Full Baths Main Level: 1
Fullbaths: 3
Bedroom Info
Bedrooms: Three
Building Info
Style: Farm House
Basement: No/Not Applicable
Foundations: Crawl Space
Age Range: Over 50 Years
Roof: Architectural Shingles
Num Stories: Two
Year Built: 1907
Exterior Features
Exterior Features: Porch-Front
Exterior Finish: Vinyl Siding
Financial
How Sold: Cash
Sold Price: $175,000
Transfer Fee: No
Original Price: $179,000
Price Per Acre: $29,344
Garage / Parking
Storage Space: Floored Attic, Outbuildings
Garage Type: None
Garage Capacity Range: None
Interior Features
Interior Features: Built-In Bookcases, Cathdrl/Raised Ceilings, Ceiling Fan, Connection - Washer, Dryer Connection-Electric, Fireplace, Fireplace - Multiple, Fireplace-Gas Connection, Gas Logs, Jack and Jill Bath, Walk-In Closet, Walk-In Shower, Washer Connection
Appliances: Microwave - Countertop, Range/Oven-Electric, Refrigerator, Water Heater - Electric
Floors: Ceramic Tile, Hardwood
Lot Info
Lot Description: Level, Shade Trees, Sidewalks
Acres: 0.61
Acreage Range: .50 to .99
Marina Info
Misc
Other Rooms Info
Beds: 3
Master Suite Features: Fireplace, Full Bath, Shower Only
Property Info
Inside City Limits: Yes
Conditional Date: 2020-08-16T00:00:00
Type Listing: Exclusive Right
Room Info
Specialty Rooms: Formal Dining Room, Formal Living Room, Laundry Room, Office/Study, Other - See Remarks
Sale / Lease Info
Sold Date: 2020-09-18T00:00:00
Ratio Close Price By List Price: $0.98
Sale Rent: For Sale
Sold Type: Co-Op Sale
Sqft Info
Sold Appr Above Grade Sqft: 2,813
Sold Approximate Sqft: 2,813
Sqft Range: 2750-2999
Sqft: 2,813
Tax Info
Unit Info
Utilities / Hvac
Utilities On Site: Electric, Propane Gas, Public Sewer, Public Water
Heating System: Heat Pump, More Than One Type
Electricity: Electric company/co-op
Cool System: Heat Pump
High Speed Internet: ,No,
Water Sewer: Public Sewer
Waterfront / Water
Lake Front: No
Water: Public Water
Courtesy of Teara Barnwell of Clardy Real Estate

















 Recent Posts RSS
Recent Posts RSS
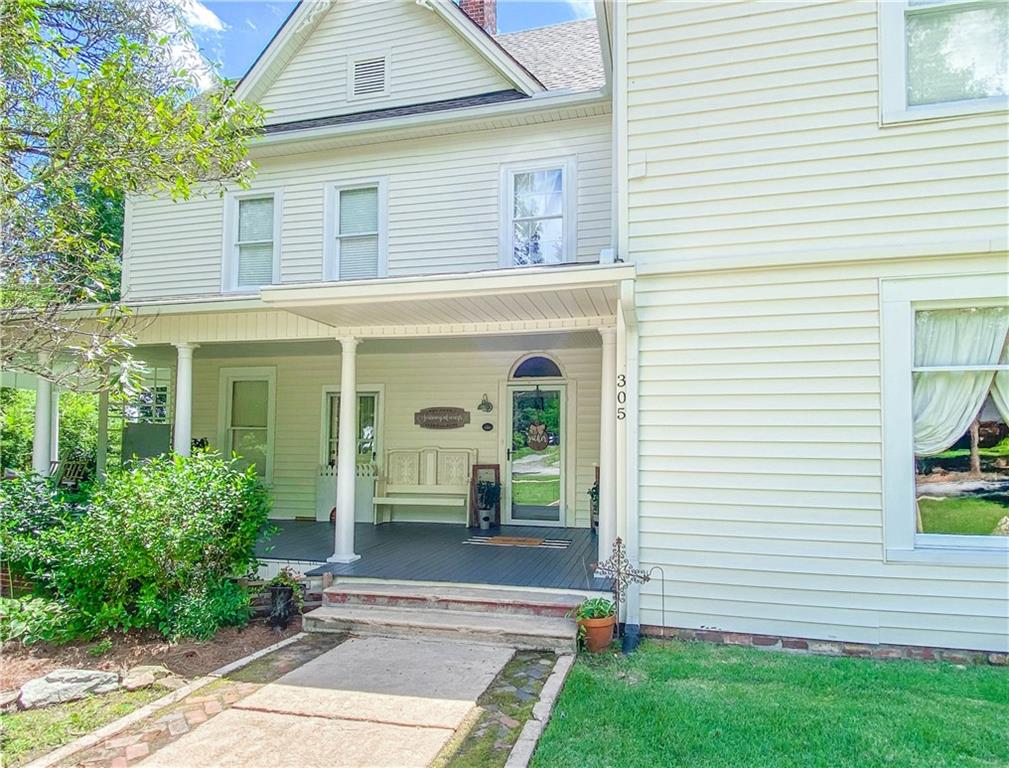
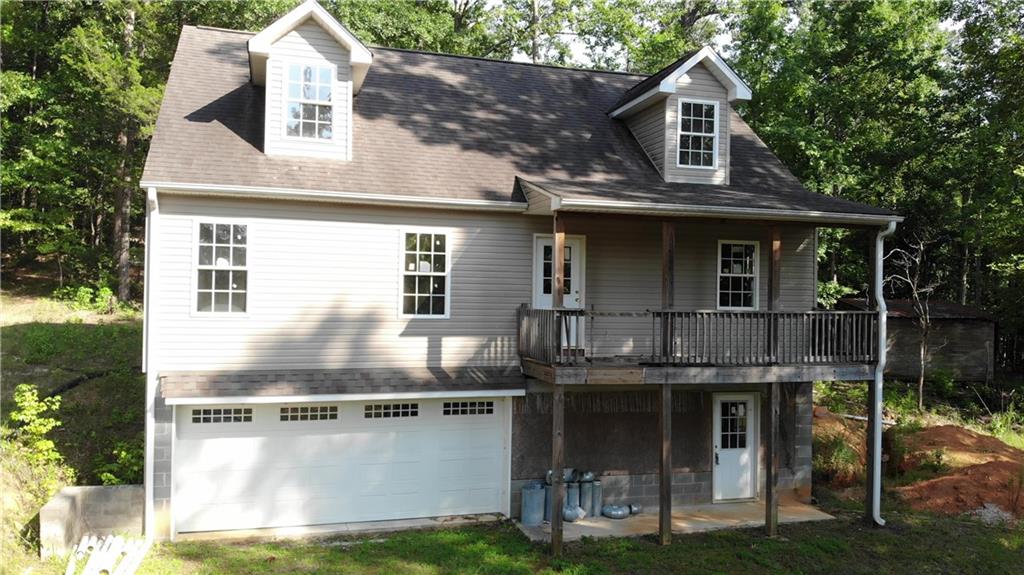
 MLS# 20254077
MLS# 20254077 