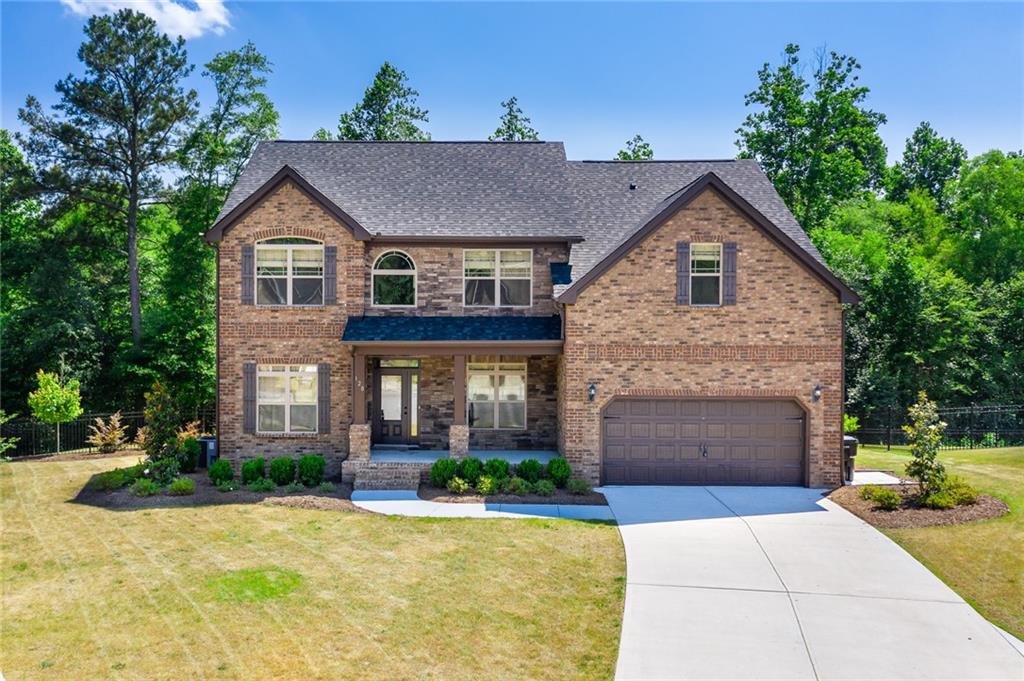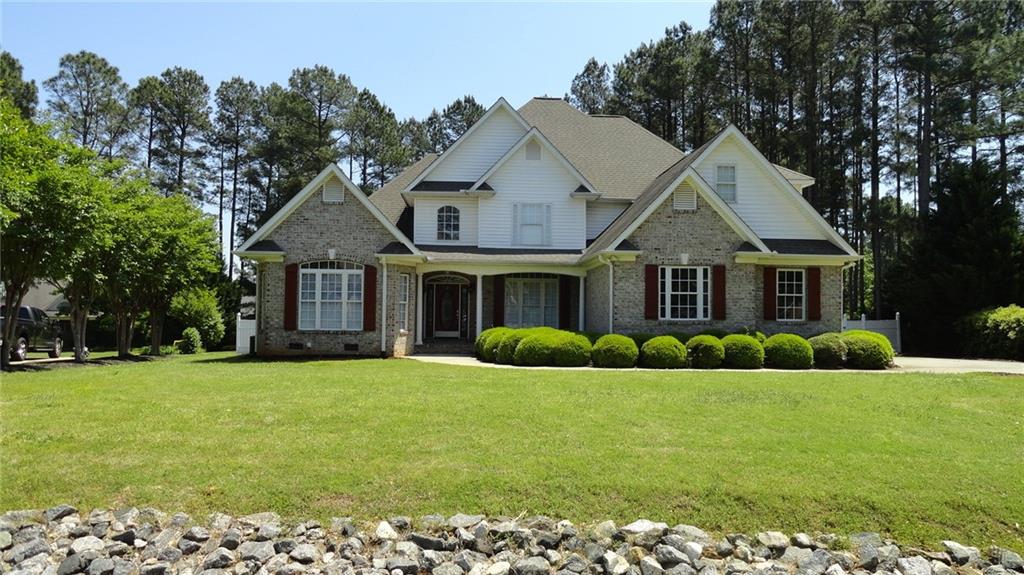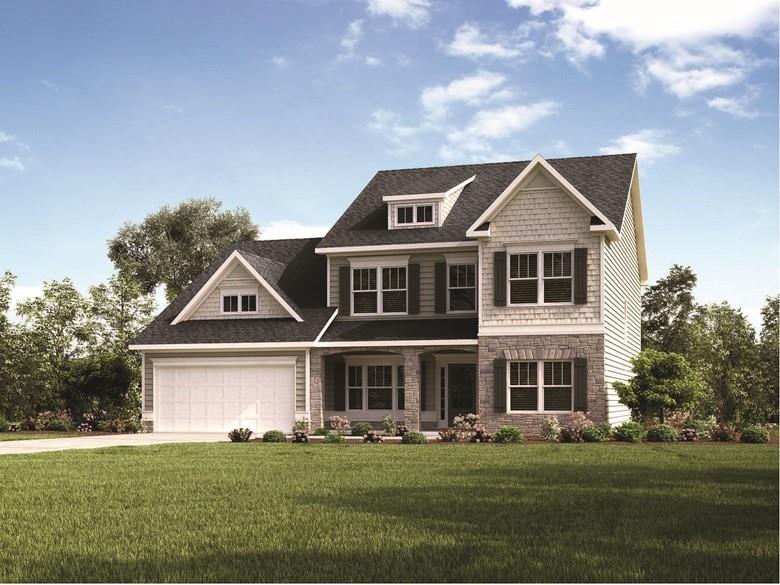Viewing Listing MLS# 20189328
Disclaimer: You are viewing area-wide MLS network search results, including properties not listed by Lorraine Harding Real Estate. Please see "courtesy of" by-line toward the bottom of each listing for the listing agent name and company.
Anderson, SC 29624
- 5Beds
- 4Full Baths
- 1Half Baths
- 5,500SqFt
- 1860Year Built
- 0.56Acres
- MLS# 20189328
- Residential
- Single Family
- Sold
- Approx Time on Market5 months, 18 days
- Area110-Anderson County,sc
- CountyAnderson
- Subdivision N/A
Overview
MOTIVATED SELLER AND DRASTICALLY REDUCED TO $30,000 UNDER APPRAISED VALUE!! Anderson's historic landmark, The Wilhite house, is finally revived! You could be the elite owner of where the Dr. Philip Wilhite who invented the anesthesia ether, lived at. This grand estate would be perfect for a big family with 5,590 sq. ft. of wedding/social venue at which it was zoned as commercial. Anderson's zoning does allow this to be residential or commercial. With just a few proper separations, you could live upstairs and run your antique store, attorneys office, hair salon, boutique or counselling office. Starting at the very beginning of opening the front door, you will be ""Wowed"" by the detailed characteristics that Upstate Investments has brought back to this handsome antebellum residence. The four massive columns displaying our American flags, speak ""I'm back and better than ever"". Bead board ceilings, 14 large rooms, 8 original (non-working) fireplaces, two stair cases, chandeliers, two claw foot tubs, hardwood floors, one room of new replica carpet, huge walk in laundry, separate walk in pantry, granite bar and counter tops in the kitchen, all new stainless appliances, new farm house style sink, huge breakfast area, guests half bath in the center of the house are just some of the highlights. A formal living room coming in the front left was common, but we also have a parlor to the right that could be used as an office with it's porch door. Next room over is the formal dining room with it's fresh bead board walls. The back staircase separates this grand kitchen and breakfast room. Three master suites are rare, but not here. One master on the main has a plus one shower with double vanity in its bath. Easy convenience to the back deck right off of the master. Upstairs you'll be pleasantly surprised by this front left master suite that has it's own living area. Bedroom space right off this one is the only carpeted room in the entire house with it's new but replica style. 7 ft. bath tub is big enough for two and full of natural light surrounded by windows. Right front bedroom has a shower in it's tucked away bath. Second room upstairs to the right could be used as an office or a bedroom. Centrally located is the huge laundry room with pantry like shelving. Of course, we saved the best for last, the huge master suite upstairs back, has room for a sitting area, king size bed and plus sized master bath and walk in closet. Outdoors was not left out. He added a wrap around deck on the back and a new fence.
Sale Info
Listing Date: 06-26-2017
Sold Date: 12-15-2017
Aprox Days on Market:
5 month(s), 18 day(s)
Listing Sold:
6 Year(s), 10 month(s), 17 day(s) ago
Asking Price: $349,900
Selling Price: $330,000
Price Difference:
Reduced By $19,900
How Sold: $
Association Fees / Info
Hoa: No
Bathroom Info
Halfbaths: 1
Full Baths Main Level: 1
Fullbaths: 4
Bedroom Info
Num Bedrooms On Main Level: 1
Bedrooms: Five
Building Info
Style: Other - See Remarks
Basement: Other - See Remarks, Unfinished, Yes
Builder: Dr.Philip & Cora Wilhite
Foundations: Basement, Crawl Space
Age Range: Over 50 Years
Roof: Metal
Num Stories: Two
Year Built: 1860
Exterior Features
Exterior Features: Deck, Driveway - Concrete, Patio, Porch-Front, Porch-Other
Exterior Finish: Wood
Financial
How Sold: VA
Sold Price: $330,000
Transfer Fee: Unknown
Original Price: $399,999
Garage / Parking
Storage Space: Basement, Other - See Remarks
Garage Capacity: 4
Garage Type: Other
Garage Capacity Range: Four or More
Interior Features
Interior Features: Alarm System-Leased, Built-In Bookcases, Ceiling Fan, Connection - Dishwasher, Connection - Washer, Countertops-Granite, Dryer Connection-Electric, Sump Pump, Walk-In Closet
Appliances: Cooktop - Smooth, Dishwasher, Microwave - Built in, Range/Oven-Electric, Water Heater - Electric
Floors: Carpet, Hardwood
Lot Info
Lot: 23
Lot Description: Corner, Shade Trees, Sidewalks
Acres: 0.56
Acreage Range: .25 to .49
Marina Info
Misc
Other Rooms Info
Beds: 5
Master Suite Features: Double Sink, Master on Main Level, Master on Second Level, Sitting Area, Tub - Separate, Walk-In Closet
Property Info
Inside City Limits: Yes
Type Listing: Exclusive Right
Room Info
Specialty Rooms: Formal Dining Room, Formal Living Room, Laundry Room
Room Count: 9
Sale / Lease Info
Sold Date: 2017-12-15T00:00:00
Ratio Close Price By List Price: $0.94
Sale Rent: For Sale
Sold Type: Other
Sqft Info
Sold Approximate Sqft: 5,590
Sqft Range: 5500-5999
Sqft: 5,500
Tax Info
Tax Year: 2016
County Taxes: 4047.52
Tax Rate: 6%
Unit Info
Utilities / Hvac
Utilities On Site: Cable, Electric, Public Sewer, Public Water
Electricity Co: Duke
Heating System: Electricity, Forced Air
Cool System: Central Forced
High Speed Internet: Yes
Water Co: ECU
Water Sewer: Public Sewer
Waterfront / Water
Lake: None
Lake Front: No
Water: Public Water
Courtesy of Jill Chapman of Bhhs C Dan Joyner - Greer

















 Recent Posts RSS
Recent Posts RSS
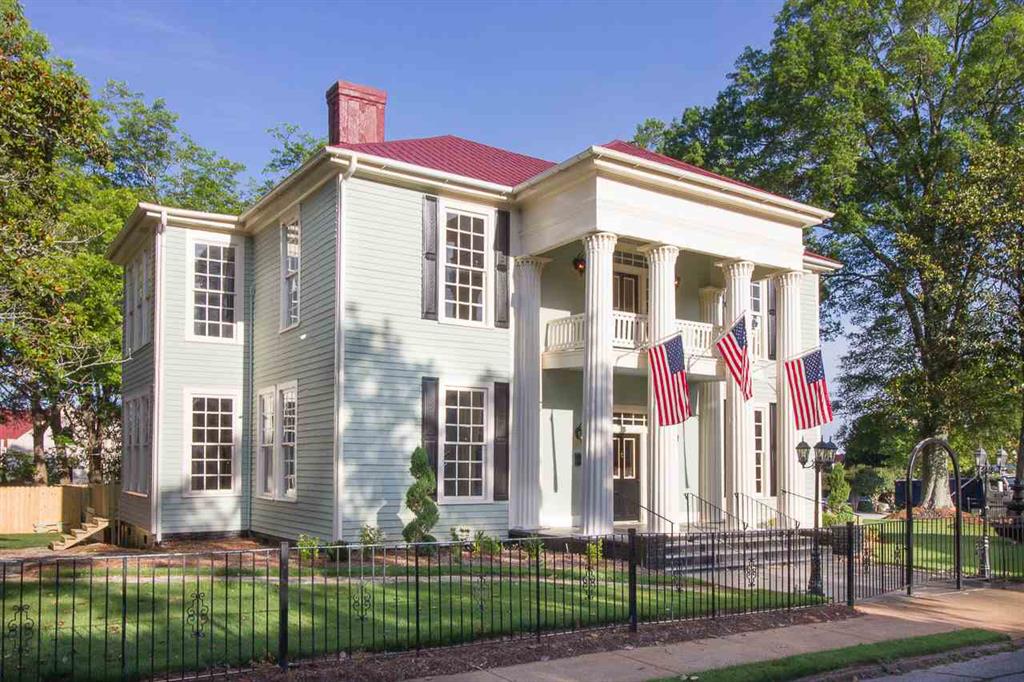
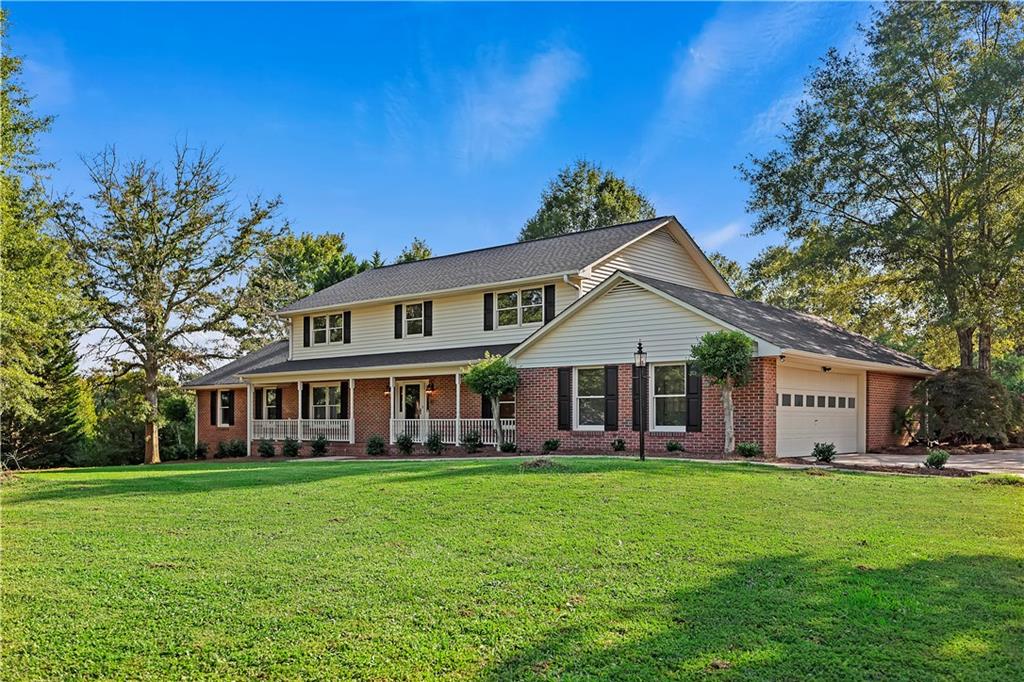
 MLS# 20242466
MLS# 20242466 