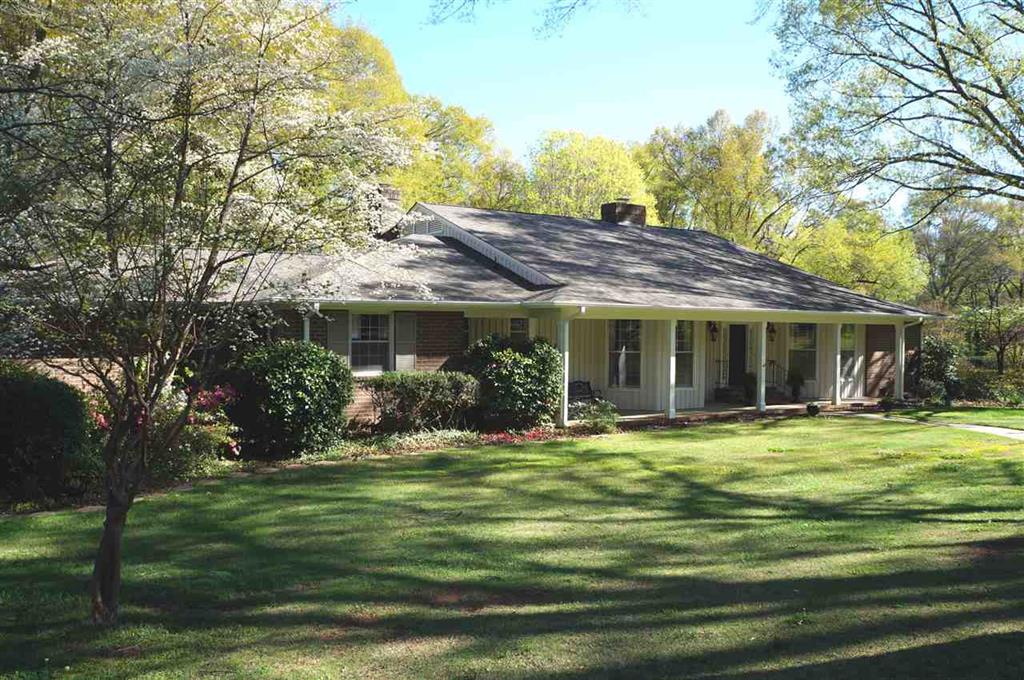Viewing Listing MLS# 20187207
Disclaimer: You are viewing area-wide MLS network search results, including properties not listed by Lorraine Harding Real Estate. Please see "courtesy of" by-line toward the bottom of each listing for the listing agent name and company.
Anderson, SC 29621
- 5Beds
- 5Full Baths
- 1Half Baths
- 4,972SqFt
- 1967Year Built
- 1.00Acres
- MLS# 20187207
- Residential
- Single Family
- Sold
- Approx Time on Market2 months, 23 days
- Area108-Anderson County,sc
- CountyAnderson
- Subdivision Bellview Subd.
Overview
Nestled on a private 1 acre lot on Postelle Drive. Boasting over 4970 square feet of architectural excellence and 5 bedrooms and 5.5 baths, this classic beauty suits any lifestyle. The large welcoming front entrance leads you into the stunning foyer. Beautiful windows throughout provide an abundance of natural light; this home was designed for comfortable living with easy flow for entertaining or everyday family living. The traditional layout includes a family room with fireplace and a elegant formal dining room. A large updated kitchen that includes granite counters, pantry and all appliances to remain. The bright breakfast room with butlers pantry. The den area includes a regular fireplace, built-ins and a wet bar. The private office with built-ins and large walk-in closet. This room could also be a bedroom. The master suite includes his and her closets, tons of built-ins and private bath. Beautiful hardwood floors in all the main living areas. There is a large bonus room in the walkout basement which could also be a perfect in-law suite! The lower level also has a private bedroom and bath. You can relax on the private screen porch or the large patio the overlooks the gorgeous landscaped lawn. Excellent value and location!
Sale Info
Listing Date: 04-26-2017
Sold Date: 07-20-2017
Aprox Days on Market:
2 month(s), 23 day(s)
Listing Sold:
7 Year(s), 3 month(s), 12 day(s) ago
Asking Price: $345,000
Selling Price: $325,000
Price Difference:
Reduced By $20,000
How Sold: $
Association Fees / Info
Hoa: No
Bathroom Info
Halfbaths: 1
Num of Baths In Basement: 1
Full Baths Main Level: 4
Fullbaths: 5
Bedroom Info
Bedrooms In Basement: 1
Num Bedrooms On Main Level: 4
Bedrooms: Five
Building Info
Style: Traditional
Basement: Cooled, Daylight, Heated, Inside Entrance, Partially Finished, Unfinished, Walkout, Workshop
Foundations: Basement
Age Range: 31-50 Years
Roof: Architectural Shingles
Num Stories: Two
Year Built: 1967
Exterior Features
Exterior Features: Driveway - Concrete, Patio, Porch-Front, Porch-Screened, Some Storm Windows, Underground Irrigation
Exterior Finish: Brick
Financial
How Sold: Conventional
Gas Co: PN Gas
Sold Price: $325,000
Transfer Fee: No
Original Price: $345,000
Sellerpaidclosingcosts: 7500
Garage / Parking
Storage Space: Basement, Floored Attic, Other - See Remarks
Garage Capacity: 2
Garage Type: Attached Carport
Garage Capacity Range: Two
Interior Features
Interior Features: Alarm System-Owned, Attic Stairs-Permanent, Blinds, Built-In Bookcases, Cable TV Available, Ceilings-Smooth, Connection - Dishwasher, Connection - Washer, Countertops-Granite, Dryer Connection-Electric, Fireplace, Fireplace - Multiple, Jack and Jill Bath, Plantation Shutters, Smoke Detector, Walk-In Shower
Appliances: Cooktop - Smooth, Dishwasher, Disposal, Double Ovens, Microwave - Built in, Range/Oven-Electric, Refrigerator, Wall Oven, Water Heater - Electric, Water Heater - Multiple
Floors: Carpet, Ceramic Tile, Concrete, Hardwood
Lot Info
Lot: 14
Lot Description: Level, Shade Trees, Underground Utilities
Acres: 1.00
Acreage Range: 1-3.99
Marina Info
Misc
Other Rooms Info
Beds: 5
Master Suite Features: Double Sink, Full Bath, Master on Main Level, Shower - Separate, Tub - Separate
Property Info
Inside City Limits: Yes
Type Listing: Exclusive Right
Room Info
Specialty Rooms: Bonus Room, Breakfast Area, Formal Dining Room, Formal Living Room, Office/Study, Other - See Remarks, Workshop
Room Count: 10
Sale / Lease Info
Sold Date: 2017-07-20T00:00:00
Ratio Close Price By List Price: $0.94
Sale Rent: For Sale
Sold Type: Co-Op Sale
Sqft Info
Basement Unfinished Sq Ft: 246
Basement Finished Sq Ft: 970
Sold Appr Above Grade Sqft: 4,124
Sold Approximate Sqft: 4,972
Sqft Range: 4500-4999
Sqft: 4,972
Tax Info
Tax Year: 2016
County Taxes: 2816 both
Tax Rate: 4%
Unit Info
Utilities / Hvac
Utilities On Site: Cable, Natural Gas, Public Sewer, Public Water
Electricity Co: Duke
Heating System: Heat Pump, Other - See Remarks
Cool System: Heat Pump
Cable Co: Charter
High Speed Internet: Yes
Water Co: Elec city
Water Sewer: Public Sewer
Waterfront / Water
Water Frontage Ft: None
Lake: None
Lake Front: No
Water: Public Water
Courtesy of Suzette Christopher of Re/max Realty Prof/anderson

















 Recent Posts RSS
Recent Posts RSS
