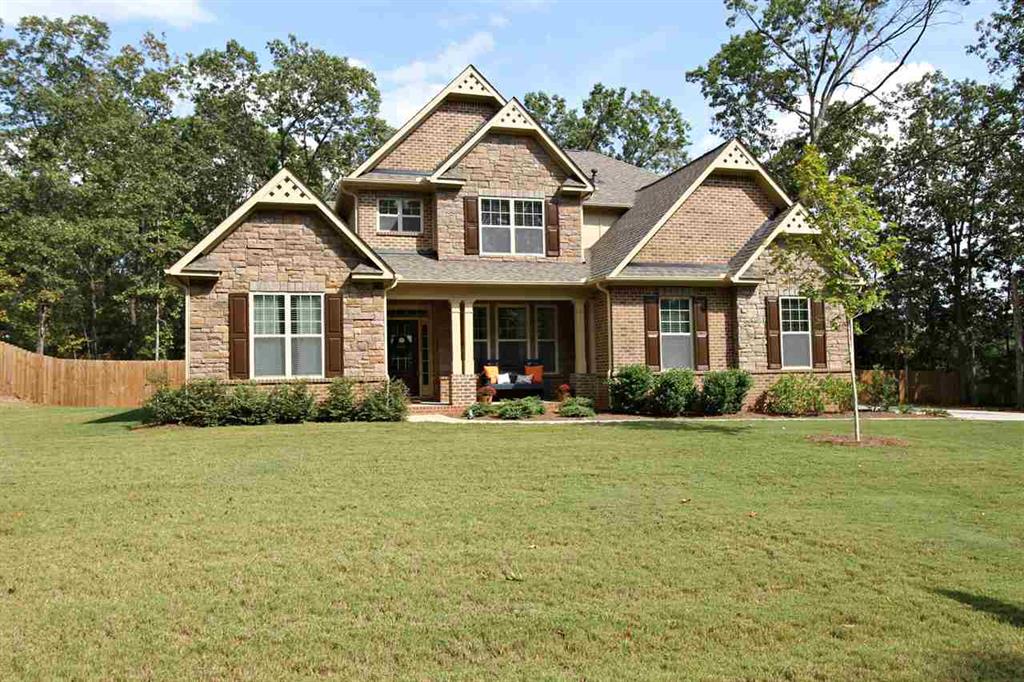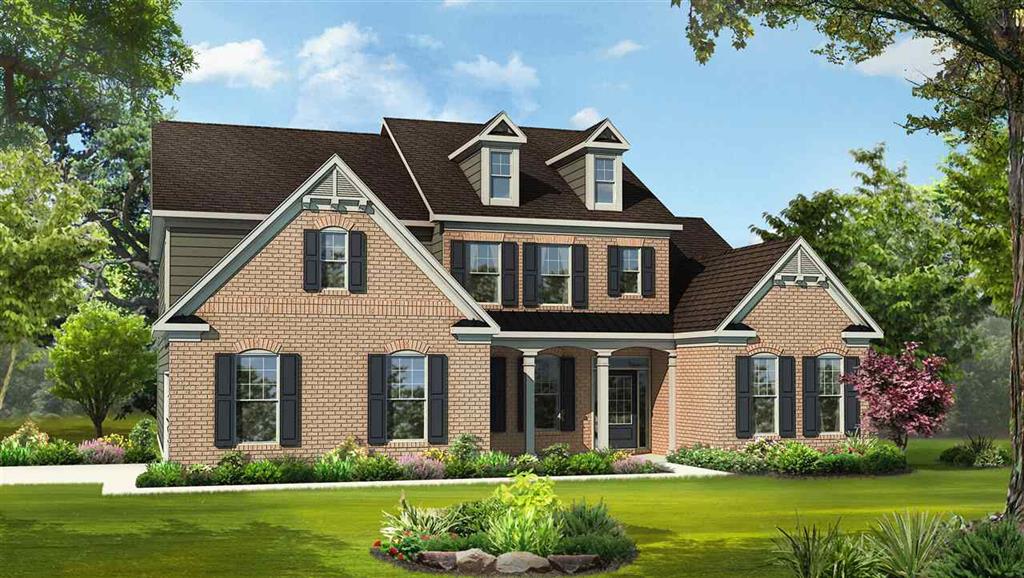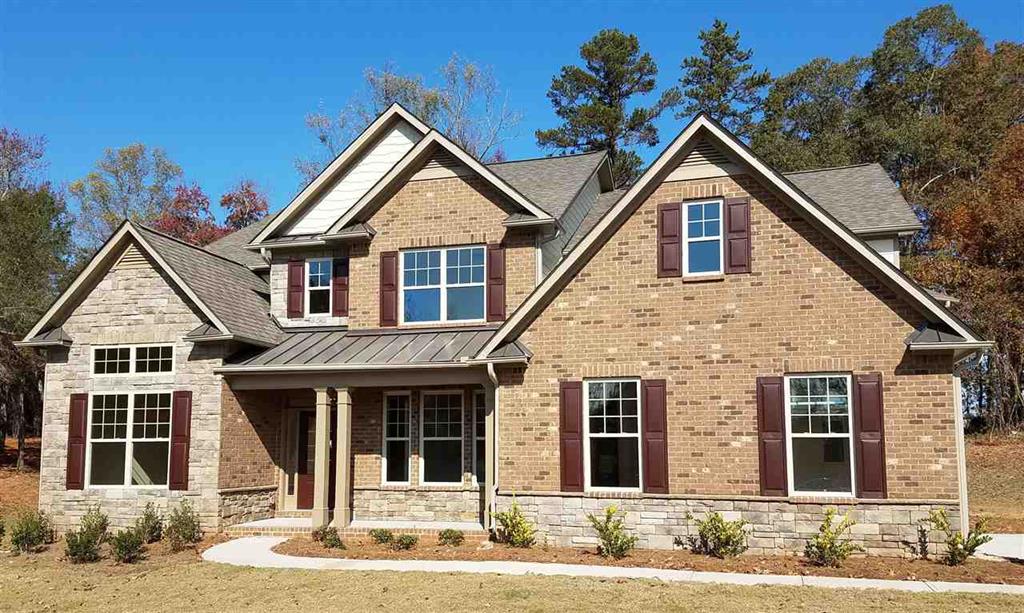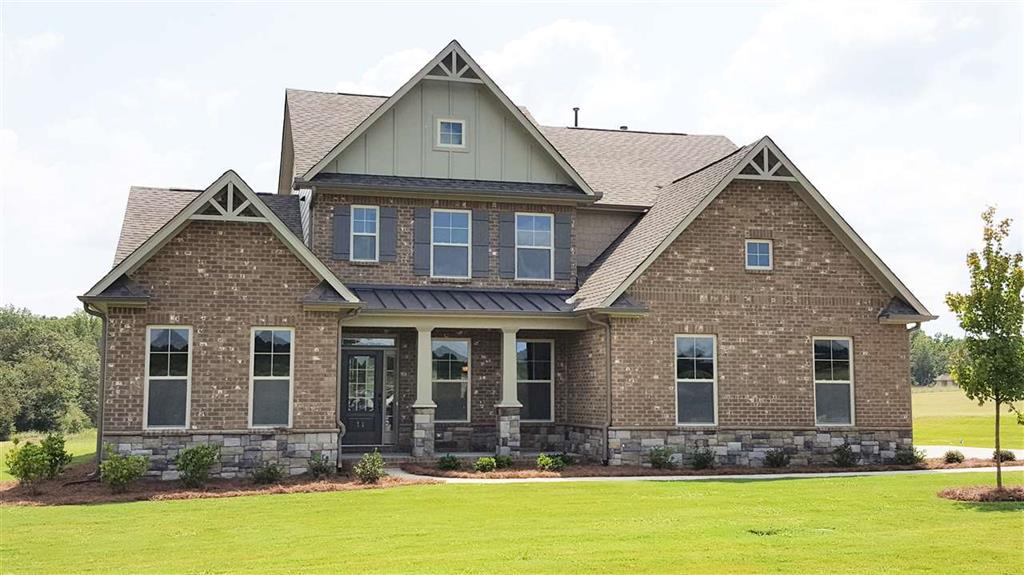Viewing Listing MLS# 20181016
Disclaimer: You are viewing area-wide MLS network search results, including properties not listed by Lorraine Harding Real Estate. Please see "courtesy of" by-line toward the bottom of each listing for the listing agent name and company.
Williamston, SC 29697
- 5Beds
- 4Full Baths
- 1Half Baths
- 3,650SqFt
- 2015Year Built
- 1.12Acres
- MLS# 20181016
- Residential
- Single Family
- Sold
- Approx Time on Market3 months, 30 days
- Area103-Anderson County,sc
- CountyAnderson
- Subdivision Ridgewood Plantation
Overview
Spacious Home with room to grow on a large level lot. Floor plan features formal Dining Room, large Kitchen and a Keeping room (sitting area off kitchen). Three bedrooms and a media room are located upstairs, master suite and an additional bedroom down. Huge fenced back yard with shaded trees. Home was upgraded by the homeowner at the time of construction to include double oven, hardwood staircase and tile in all bathrooms. Location in the back of the neighborhood, provides for peace and privacy. Subdivision conveniently situated within minutes of I-85, Exit 27. Special Financing Incentives available on this property from SIRVA Mortgage.
Sale Info
Listing Date: 09-30-2016
Sold Date: 01-30-2017
Aprox Days on Market:
3 month(s), 30 day(s)
Listing Sold:
7 Year(s), 9 month(s), 2 day(s) ago
Asking Price: $339,900
Selling Price: $328,000
Price Difference:
Reduced By $11,900
How Sold: $
Association Fees / Info
Hoa Fee Includes: Pool, Street Lights
Hoa: Yes
Community Amenities: Clubhouse, Pool
Hoa Mandatory: 1
Bathroom Info
Halfbaths: 1
Full Baths Main Level: 2
Fullbaths: 4
Bedroom Info
Num Bedrooms On Main Level: 2
Bedrooms: Five
Building Info
Style: Traditional
Basement: No/Not Applicable
Foundations: Slab
Age Range: 1-5 Years
Roof: Architectural Shingles
Num Stories: Two
Year Built: 2015
Exterior Features
Exterior Features: Driveway - Concrete, Insulated Windows, Patio, Porch-Front, Tilt-Out Windows, Vinyl Windows
Exterior Finish: Brick, Cement Planks, Stone
Financial
How Sold: Cash
Sold Price: $328,000
Transfer Fee: Unknown
Original Price: $355,000
Garage / Parking
Storage Space: Floored Attic, Garage
Garage Capacity: 2
Garage Type: Attached Garage
Garage Capacity Range: Two
Interior Features
Interior Features: Attic Stairs-Disappearing, Category 5 Wiring, Cathdrl/Raised Ceilings, Ceiling Fan, Ceilings-Smooth, Connection - Washer, Countertops-Granite, Dryer Connection-Electric, Fireplace, Garden Tub, Jack and Jill Bath, Smoke Detector, Some 9' Ceilings, Tray Ceilings, Walk-In Closet, Walk-In Shower
Appliances: Cooktop - Smooth, Dishwasher, Double Ovens, Microwave - Built in, Wall Oven, Water Heater - Gas
Floors: Carpet, Ceramic Tile, Hardwood
Lot Info
Lot: 91
Lot Description: Corner, Level, Shade Trees, Underground Utilities
Acres: 1.12
Acreage Range: 1-3.99
Marina Info
Misc
Usda: Yes
Other Rooms Info
Beds: 5
Master Suite Features: Double Sink, Dressing Room, Full Bath, Master on Main Level, Shower - Separate, Sitting Area, Tub - Garden, Walk-In Closet
Property Info
Inside Subdivision: 1
Type Listing: Exclusive Right w/ Named Prospect Exempt
Room Info
Specialty Rooms: Formal Dining Room, In-Law Suite, Keeping Room, Media Room
Sale / Lease Info
Sold Date: 2017-01-30T00:00:00
Ratio Close Price By List Price: $0.96
Sale Rent: For Sale
Sold Type: Other
Sqft Info
Sold Appr Above Grade Sqft: 3,650
Sold Approximate Sqft: 3,650
Sqft Range: 3500-3749
Sqft: 3,650
Tax Info
Tax Year: 2015
County Taxes: $2001.33 estimated
Tax Rate: 4%
Unit Info
Utilities / Hvac
Heating System: Natural Gas
Cool System: Central Forced
High Speed Internet: ,No,
Water Sewer: Septic Tank
Waterfront / Water
Lake: None
Lake Front: No
Water: Public Water
Courtesy of Chappelear and Associates of Western Upstate Kw

















 Recent Posts RSS
Recent Posts RSS


 MLS# 20185623
MLS# 20185623 
