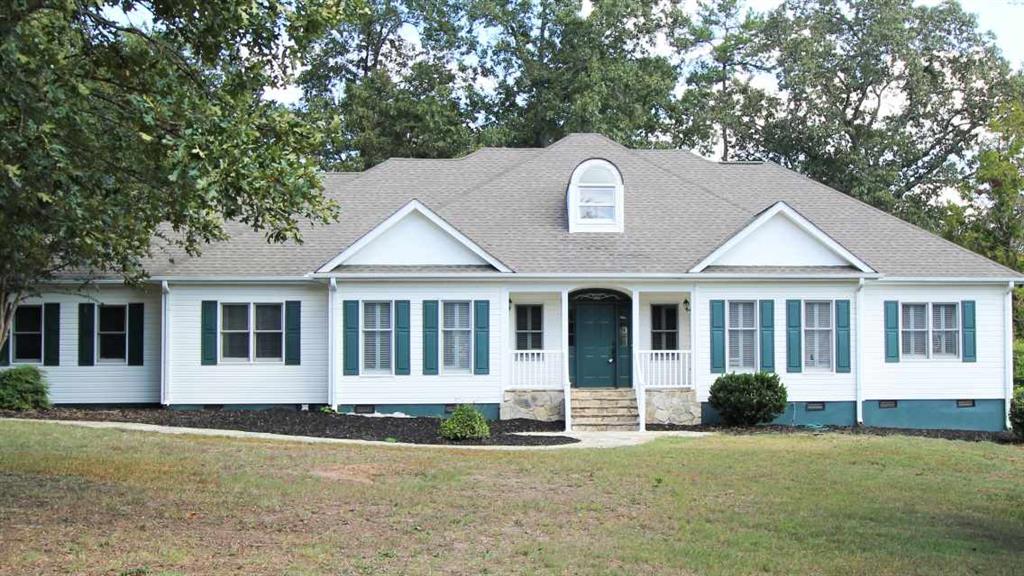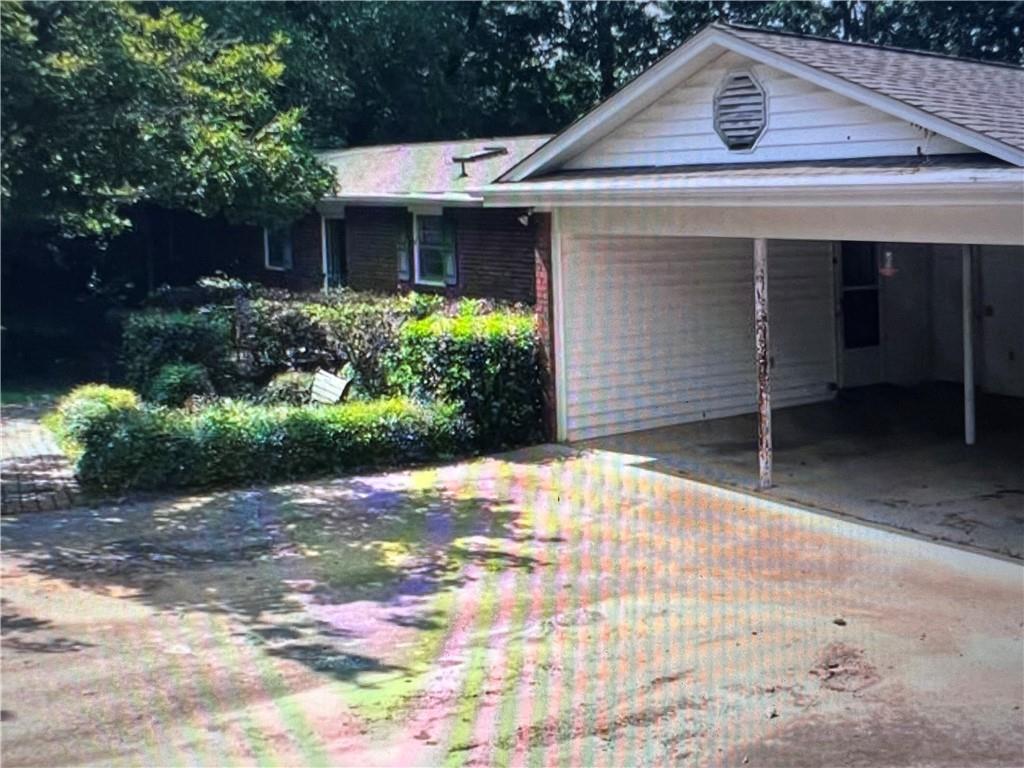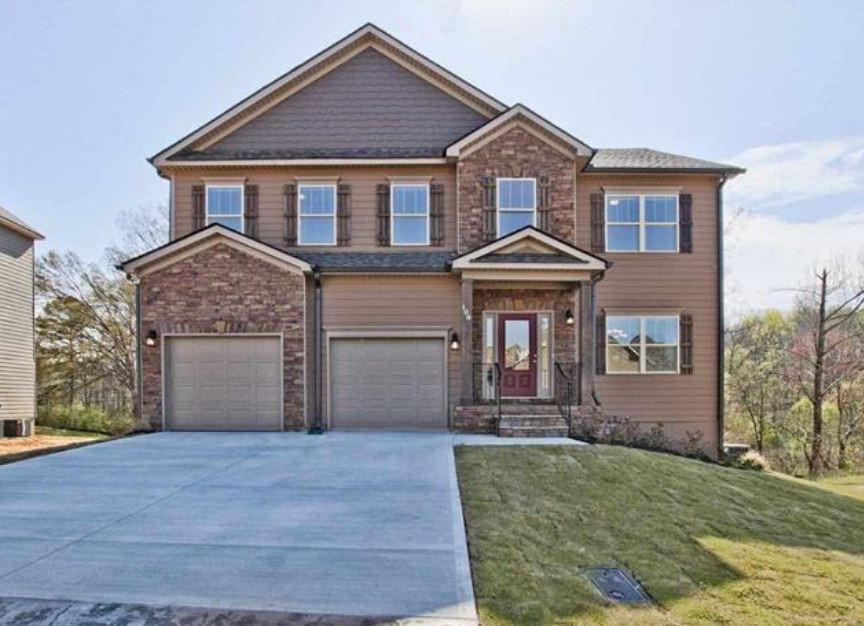Viewing Listing MLS# 20180625
Disclaimer: You are viewing area-wide MLS network search results, including properties not listed by Lorraine Harding Real Estate. Please see "courtesy of" by-line toward the bottom of each listing for the listing agent name and company.
Anderson, SC 29621
- 5Beds
- 4Full Baths
- 1Half Baths
- 3,157SqFt
- N/AYear Built
- 0.59Acres
- MLS# 20180625
- Residential
- Single Family
- Sold
- Approx Time on Market5 months, 4 days
- Area109-Anderson County,sc
- CountyAnderson
- Subdivision Cobbs Glen
Overview
5 bedroom 4 and one half bathroom home in Cobb's Glenn on the 18th fairway. Master on the main level along with two additional bedrooms on the same level. Two more bedrooms and two full bathrooms upstairs. All brand new appliances including a custom Electrolux smooth electric cook top. Freshly painted with new custom tile in the kitchen and breakfast area. Gorgeous hardwood floors. New flooring for the two story deck on the rear of the house. Plenty of storage space and a huge bonus room above the garage. Formal dining room and breakfast area, laundry with a half bath, and a spacious two car garage with work shop area in the rear. Move in ready. Call for a viewing appointment today!
Sale Info
Listing Date: 09-16-2016
Sold Date: 02-21-2017
Aprox Days on Market:
5 month(s), 4 day(s)
Listing Sold:
7 Year(s), 8 month(s), 11 day(s) ago
Asking Price: $289,000
Selling Price: $268,500
Price Difference:
Reduced By $20,500
How Sold: $
Association Fees / Info
Hoa: Yes
Community Amenities: Clubhouse, Golf Course, Pets Allowed, Pool, Tennis, Walking Trail
Hoa Mandatory: 1
Bathroom Info
Halfbaths: 1
Full Baths Main Level: 2
Fullbaths: 4
Bedroom Info
Num Bedrooms On Main Level: 3
Bedrooms: Five
Building Info
Style: Traditional
Basement: No/Not Applicable
Foundations: Crawl Space
Age Range: 21-30 Years
Roof: Architectural Shingles
Num Stories: Two
Exterior Features
Exterior Features: Balcony, Deck, Driveway - Concrete, Insulated Windows, Porch-Front, Porch-Other, Vinyl Windows
Exterior Finish: Vinyl Siding
Financial
How Sold: Conventional
Gas Co: Piedmont
Sold Price: $268,500
Transfer Fee: No
Original Price: $299,000
Garage / Parking
Storage Space: Floored Attic, Garage
Garage Capacity: 2
Garage Type: Attached Garage
Garage Capacity Range: Two
Interior Features
Interior Features: 2-Story Foyer, Alarm System-Owned, Blinds, Cable TV Available, Cathdrl/Raised Ceilings, Ceiling Fan, Ceilings-Smooth, Connection - Dishwasher, Connection - Washer, Countertops-Granite, Dryer Connection-Electric, Dryer Connection-Gas, Electric Garage Door, Fireplace, Fireplace-Gas Connection, French Doors, Garden Tub, Gas Logs, Plantation Shutters, Smoke Detector, Some 9' Ceilings, Tray Ceilings, Walk-In Closet, Walk-In Shower
Appliances: Cooktop - Smooth, Dishwasher, Disposal, Range/Oven-Electric, Refrigerator, Wall Oven, Water Heater - Gas, Water Heater - Multiple
Floors: Carpet, Ceramic Tile, Hardwood
Lot Info
Lot Description: Level
Acres: 0.59
Acreage Range: .50 to .99
Marina Info
Misc
Other Rooms Info
Beds: 5
Master Suite Features: Double Sink, Exterior Access, Full Bath, Master on Main Level, Shower - Separate, Tub - Separate, Walk-In Closet
Property Info
Inside Subdivision: 1
Type Listing: Exclusive Right
Room Info
Specialty Rooms: Bonus Room, Breakfast Area, Formal Dining Room, Laundry Room, Workshop
Sale / Lease Info
Sold Date: 2017-02-21T00:00:00
Ratio Close Price By List Price: $0.93
Sale Rent: For Sale
Sold Type: Co-Op Sale
Sqft Info
Sold Appr Above Grade Sqft: 3,184
Sold Approximate Sqft: 3,184
Sqft Range: 3000-3249
Sqft: 3,157
Tax Info
Tax Year: 2015
County Taxes: 1233.81
Unit Info
Utilities / Hvac
Utilities On Site: Cable, Electric, Natural Gas, Public Sewer, Public Water, Telephone
Electricity Co: Duke
Heating System: Forced Air
Cool System: Central Forced
High Speed Internet: Yes
Water Co: Hammond
Water Sewer: Public Sewer
Waterfront / Water
Lake: None
Lake Front: No
Water: Public Water
Courtesy of Lance Easton of Western Upstate Kw

















 Recent Posts RSS
Recent Posts RSS


 MLS# 20257164
MLS# 20257164 