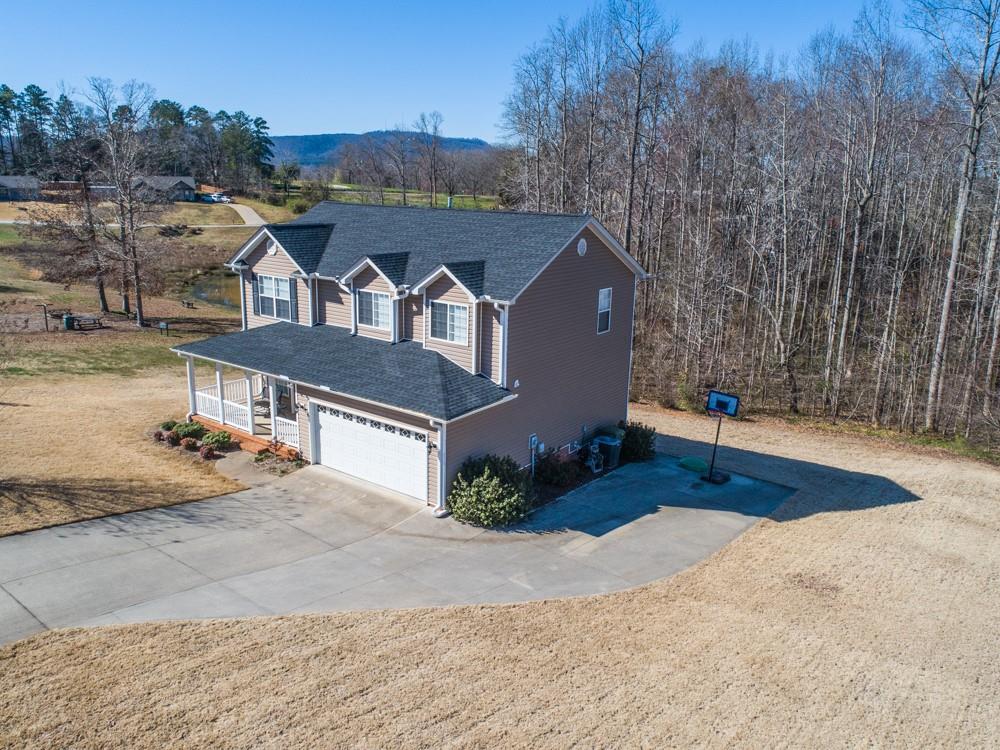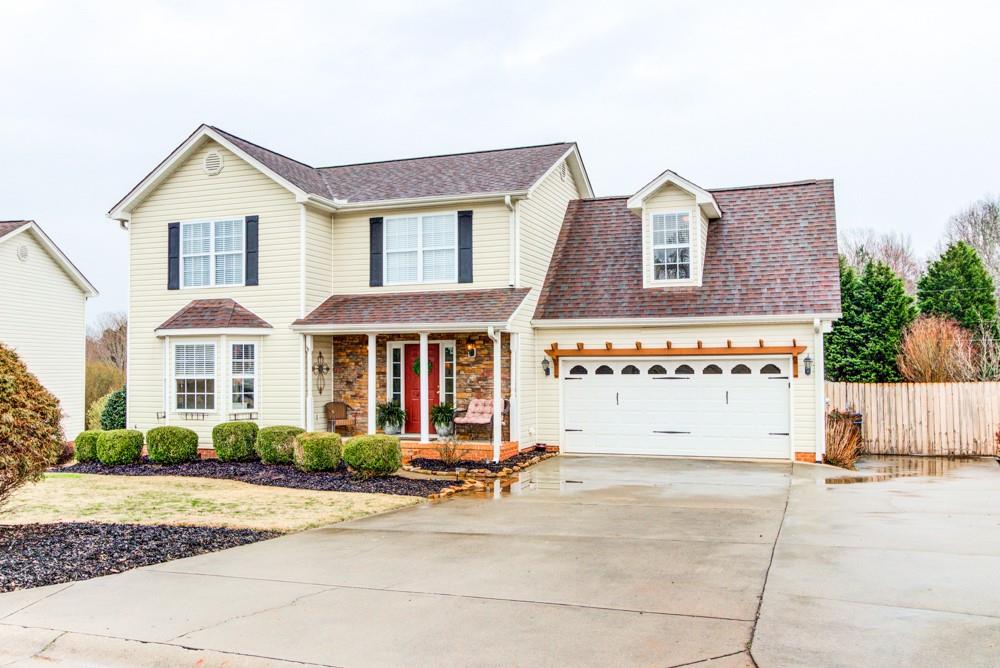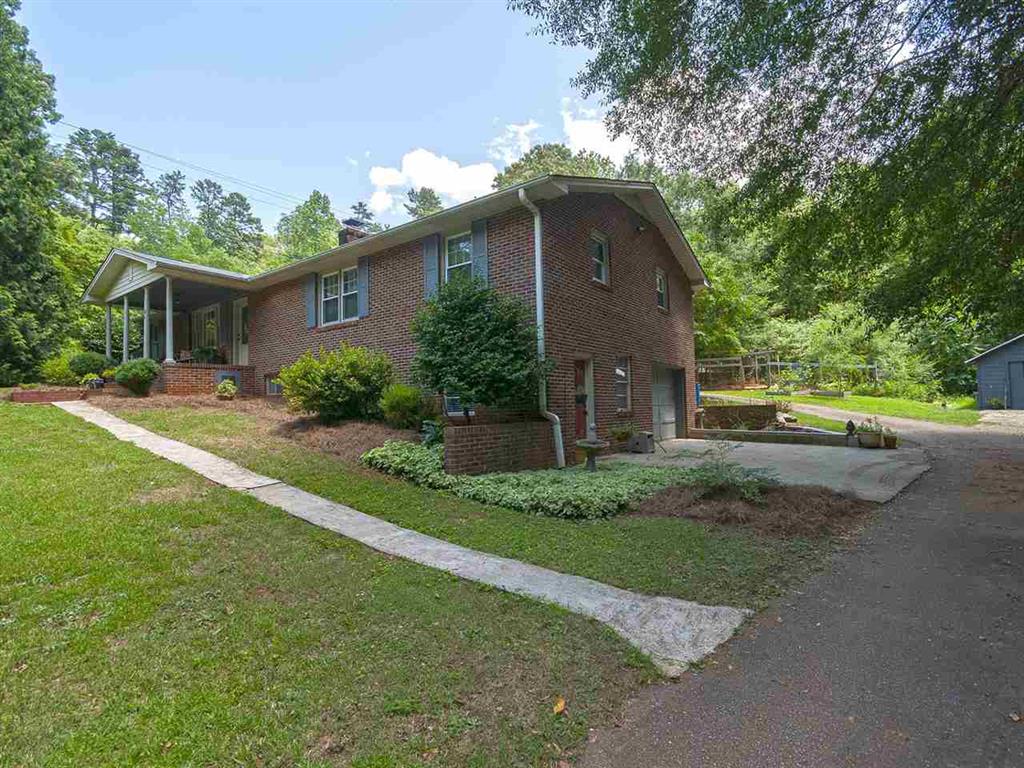Viewing Listing MLS# 20174359
Disclaimer: You are viewing area-wide MLS network search results, including properties not listed by Lorraine Harding Real Estate. Please see "courtesy of" by-line toward the bottom of each listing for the listing agent name and company.
Travelers Rest, SC 29690
- 4Beds
- 2Full Baths
- 1Half Baths
- 2,250SqFt
- 2010Year Built
- 0.35Acres
- MLS# 20174359
- Residential
- Single Family
- Sold
- Approx Time on Market1 month, 14 days
- Area401-Greenville County,sc
- CountyGreenville
- Subdivision Pointsnorth
Overview
This great home is nestled within a very quiet neighborhood boasting location, location, location. Being within minutes of the very popular Swamp Rabbit Trail and exciting Main Street in TR makes it an excellent choice for those who want it all. The ability to be in downtown Greenville by car or bike in just minutes means its just about the ideal spot in the Upstate. 110 Colony Road affords an ample 4 bedroom/ 2.5 bath layout. The quality interior and exterior features will impress. The pathways around the home and built-in firepit will be the location for gathering on a chilly Travelers Rest night. The combination of wonderful home and great location make this one fantastic! Qualifies for 100% USDA financing (no money down). Per previous seller, square footage is approximately 2,450.
Sale Info
Listing Date: 03-14-2016
Sold Date: 04-29-2016
Aprox Days on Market:
1 month(s), 14 day(s)
Listing Sold:
8 Year(s), 6 month(s), 3 day(s) ago
Asking Price: $219,500
Selling Price: $219,500
Price Difference:
Same as list price
How Sold: $
Association Fees / Info
Hoa: No
Bathroom Info
Halfbaths: 1
Full Baths Main Level: 1
Fullbaths: 2
Bedroom Info
Num Bedrooms On Main Level: 1
Bedrooms: Four
Building Info
Style: Contemporary
Basement: No/Not Applicable
Foundations: Crawl Space
Age Range: 6-10 Years
Roof: Architectural Shingles
Num Stories: Two
Year Built: 2010
Exterior Features
Exterior Features: Driveway - Concrete, Insulated Windows, Patio, Pool-In Ground, Vinyl Windows
Exterior Finish: Vinyl Siding
Financial
How Sold: Conventional
Gas Co: PNG
Sold Price: $219,500
Transfer Fee: No
Original Price: $219,500
Sellerpaidclosingcosts: 5490.52
Garage / Parking
Storage Space: Barn
Garage Capacity: 2
Garage Type: Attached Garage
Garage Capacity Range: Two
Interior Features
Interior Features: Alarm System-Owned, Blinds, Ceiling Fan, Connection - Dishwasher, Countertops-Other, Fireplace-Gas Connection, Garden Tub, Smoke Detector, Some 9' Ceilings, Walk-In Shower
Appliances: Cooktop - Smooth, Cooktop - Down Draft, Dishwasher, Disposal, Microwave - Built in, Range/Oven-Electric, Water Heater - Electric
Floors: Carpet, Ceramic Tile, Hardwood, Laminate
Lot Info
Lot: 62
Lot Description: Gentle Slope
Acres: 0.35
Acreage Range: .25 to .49
Marina Info
Misc
Other Rooms Info
Beds: 4
Master Suite Features: Double Sink, Full Bath, Master on Main Level, Shower - Separate, Tub - Garden, Walk-In Closet
Property Info
Inside City Limits: Yes
Inside Subdivision: 1
Type Listing: Exclusive Right
Room Info
Specialty Rooms: Bonus Room, Laundry Room
Room Count: 7
Sale / Lease Info
Sold Date: 2016-04-29T00:00:00
Ratio Close Price By List Price: $1
Sale Rent: For Sale
Sold Type: Other
Sqft Info
Sold Appr Above Grade Sqft: 2,494
Sold Approximate Sqft: 2,494
Sqft Range: 2250-2499
Sqft: 2,250
Tax Info
Tax Year: 2015
County Taxes: 1591.65
Tax Rate: 4%
Unit Info
Utilities / Hvac
Electricity Co: Duke
Heating System: Electricity, Forced Air, Other - See Remarks
Cool System: Central Forced, Window Unit(s)
High Speed Internet: Yes
Water Co: Big Creek
Water Sewer: Public Sewer
Waterfront / Water
Lake: None
Lake Front: No
Water: Public Water
Courtesy of Carolyn Pyfrom of Carol Pyfrom Realty

















 Recent Posts RSS
Recent Posts RSS
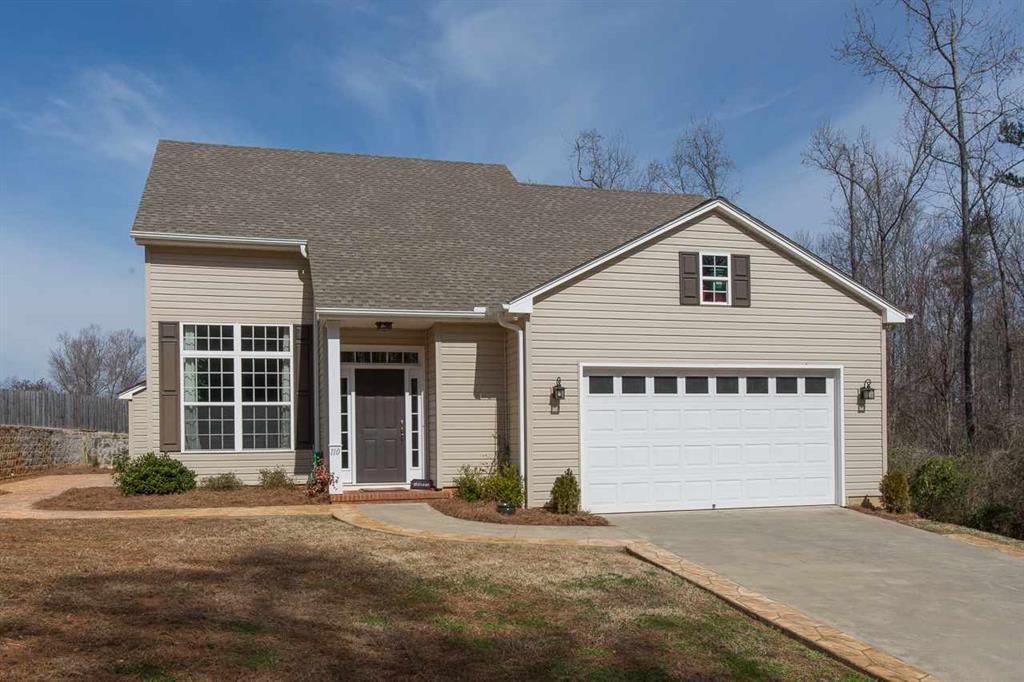
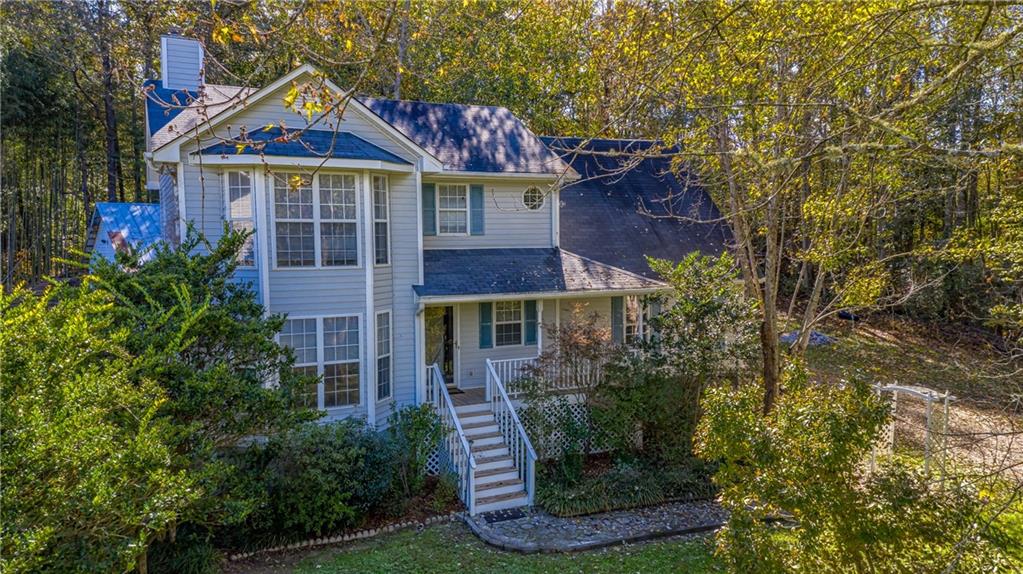
 MLS# 20220297
MLS# 20220297 