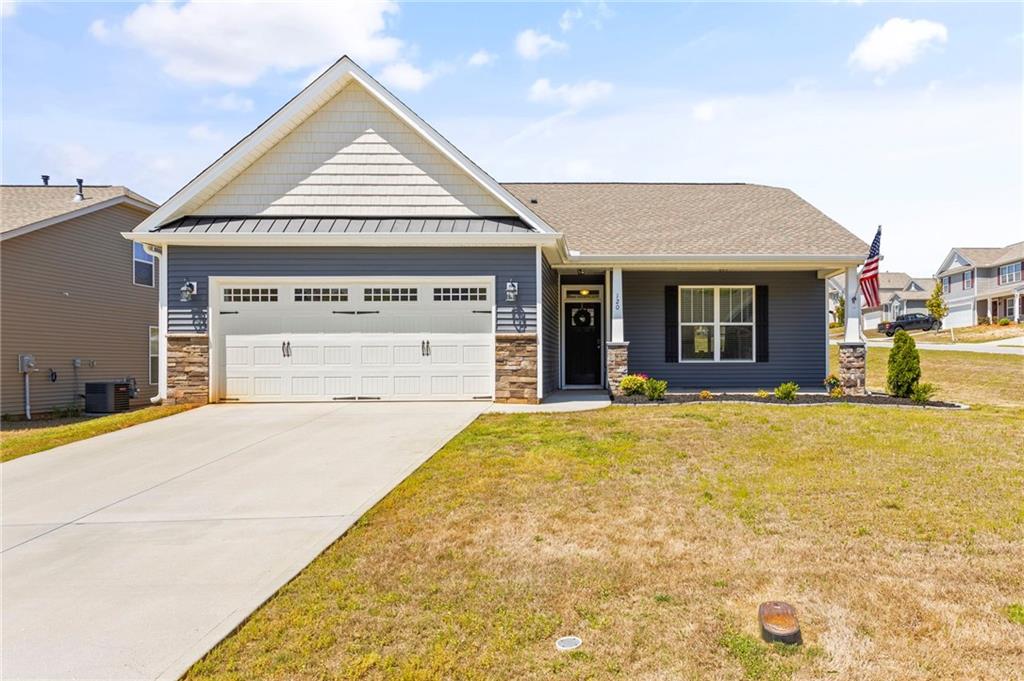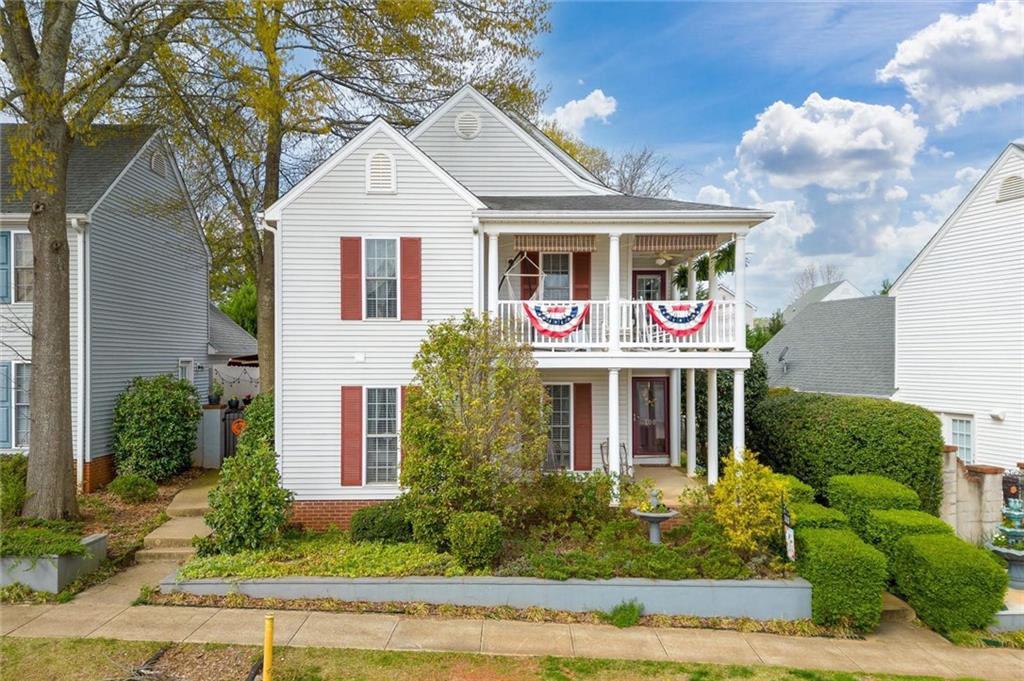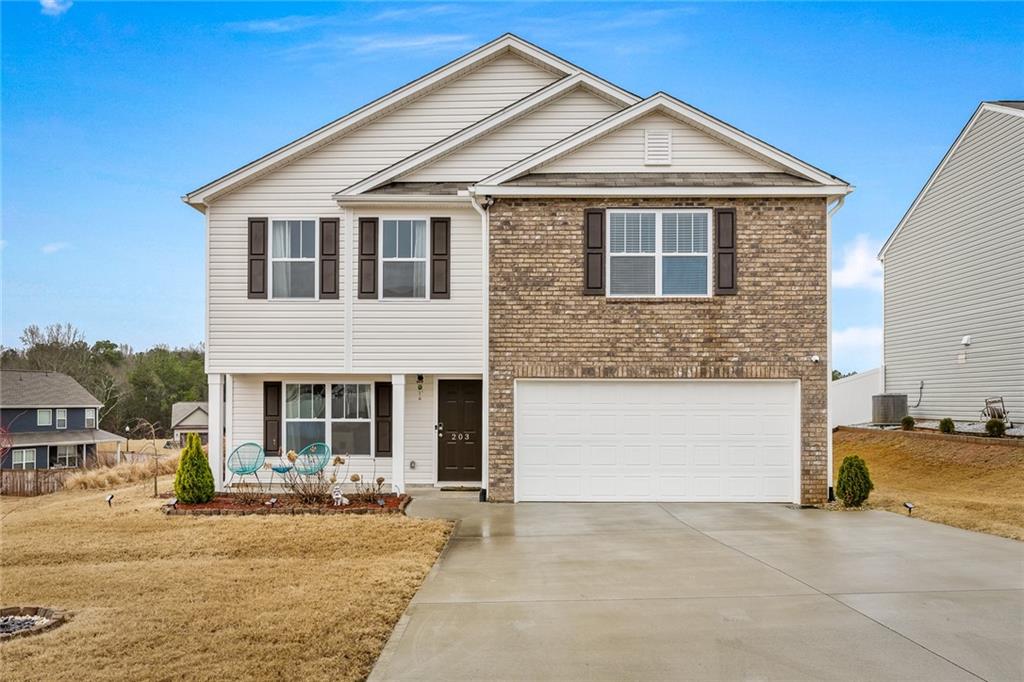Viewing Listing MLS# 20274493
Disclaimer: You are viewing area-wide MLS network search results, including properties not listed by Lorraine Harding Real Estate. Please see "courtesy of" by-line toward the bottom of each listing for the listing agent name and company.
Pendleton, SC 29670
- 3Beds
- 2Full Baths
- N/AHalf Baths
- 1,750SqFt
- 2004Year Built
- 0.57Acres
- MLS# 20274493
- Residential
- Single Family
- Contract-Take Back-Ups
- Approx Time on Market15 days
- Area102-Anderson County,sc
- CountyAnderson
- SubdivisionN/A
Overview
Introducing a delightful 3-bedroom, 2-bathroom sanctuary nestled on a generous half-acre+ lot in a cul-de-sac. With 1,794 square feet of comfortable living space, this home is warm and inviting, highlighted by the charm of a crackling fireplace and abundant natural light pouring in through large windows, including a captivating bay window.Each day begins and ends in the primary suite, complete with a sizable walk-in closet, separate shower, garden tub, and private water closet for your ultimate comfort and privacy.The homes heart, the kitchen, is fully equipped with stainless steel appliances, including a dishwasher, electric range, and microwave, ready for you to cook up delicious meals. The screened porch provides a serene backdrop for your quiet morning coffees or evenings spent with loved ones, overlooking the fenced yard where memories are waiting to be made.For the environmentally conscious, solar energy contributes to household efficiency, while a tankless water heater adds a touch of modern convenience. The property features a well-planned split floor plan, ensuring bedroom privacy while maintaining a flowing communal space. Car enthusiasts or hobbyists will revel in the spacious 2-car attached garage, plus a 1-car detached counterpart, which includes an activity room and workshop for all your creative projects. Not to mention, the impressive concrete driveway can accommodate numerous visitors with ease.Located for sale in a private neighborhood, this home checks all boxes for smart, upscale living. With just the right blend of luxury and practicality, its more than a houseit's the home youve been searching for. Ready to step into your future? This gem wont last long on the market!
Association Fees / Info
Hoa Fee Includes: Not Applicable
Hoa: No
Bathroom Info
Full Baths Main Level: 2
Fullbaths: 2
Bedroom Info
Num Bedrooms On Main Level: 3
Bedrooms: Three
Building Info
Style: Ranch, Traditional
Basement: No/Not Applicable
Foundations: Crawl Space
Age Range: 11-20 Years
Roof: Architectural Shingles
Num Stories: One
Year Built: 2004
Exterior Features
Exterior Features: Bay Window, Driveway - Concrete, Fenced Yard, Porch-Front, Porch-Screened, Some Storm Doors, Vinyl Windows
Exterior Finish: Vinyl Siding
Financial
Gas Co: LP-Blossma
Transfer Fee: No
Original Price: $310,000
Price Per Acre: $54,385
Garage / Parking
Storage Space: Garage, Outbuildings
Garage Capacity: 3
Garage Type: Attached Garage, Detached Garage
Garage Capacity Range: Three
Interior Features
Interior Features: Attic Stairs-Disappearing, Blinds, Cable TV Available, Ceiling Fan, Ceilings-Blown, Connection - Washer, Countertops-Laminate, Countertops-Quartz, Dryer Connection-Electric, Fireplace, Garden Tub, Smoke Detector, Walk-In Closet, Walk-In Shower, Washer Connection
Appliances: Disposal, Microwave - Built in, Range/Oven-Electric, Refrigerator, Water Heater - Gas, Water Heater - Tankless
Floors: Carpet, Hardwood, Vinyl
Lot Info
Lot Description: Cul-de-sac, Trees - Mixed, Level, Shade Trees, Underground Utilities
Acres: 0.57
Acreage Range: .50 to .99
Marina Info
Misc
Usda: Yes
Other Rooms Info
Beds: 3
Master Suite Features: Full Bath, Master on Main Level, Shower - Separate, Tub - Garden, Tub - Separate, Walk-In Closet
Property Info
Inside City Limits: Yes
Conditional Date: 2024-05-08T00:00:00
Type Listing: Exclusive Right
Room Info
Specialty Rooms: Breakfast Area, Formal Dining Room, Formal Living Room, Laundry Room, Media Room, Office/Study, Other - See Remarks, Recreation Room, Workshop
Room Count: 8
Sale / Lease Info
Sale Rent: For Sale
Sqft Info
Sqft Range: 1750-1999
Sqft: 1,750
Tax Info
Unit Info
Utilities / Hvac
Utilities On Site: Cable, Electric, Propane Gas, Public Water, Septic, Telephone, Underground Utilities
Electricity Co: Duke/Solar
Heating System: Central Electric, Propane Gas
Electricity: Electric company/co-op, Solar
Cool System: Central Electric
Cable Co: Spectrum
High Speed Internet: Yes
Water Co: Sandy Springs
Water Sewer: Septic Tank
Waterfront / Water
Lake Front: No
Lake Features: Not Applicable
Water: Public Water
Courtesy of Gundi Simmons of Jw Martin Real Estate















 Recent Posts RSS
Recent Posts RSS
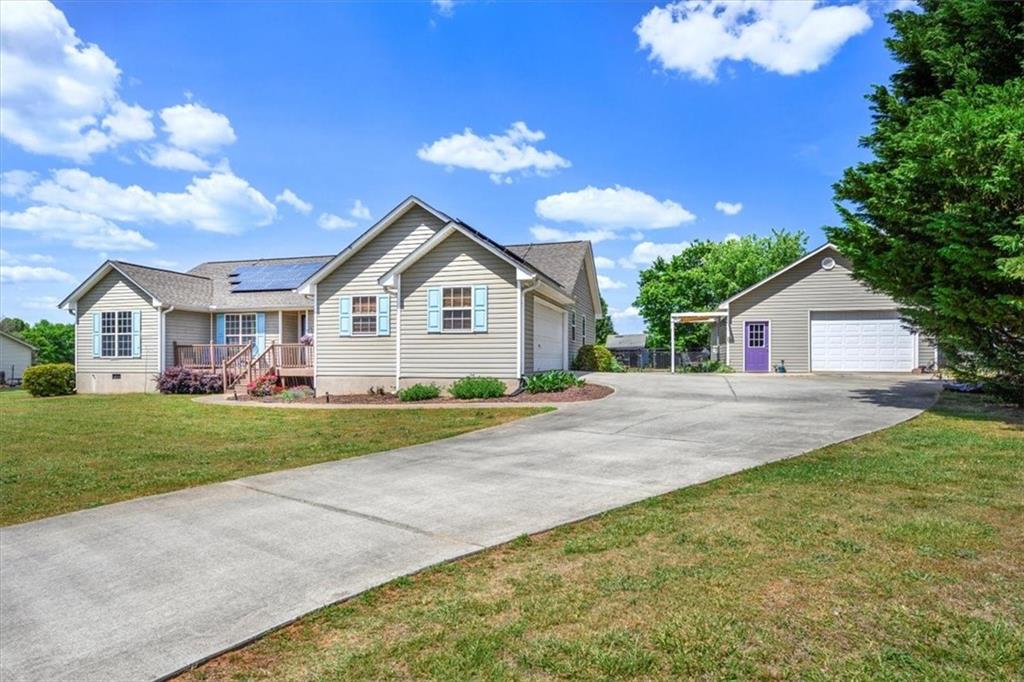
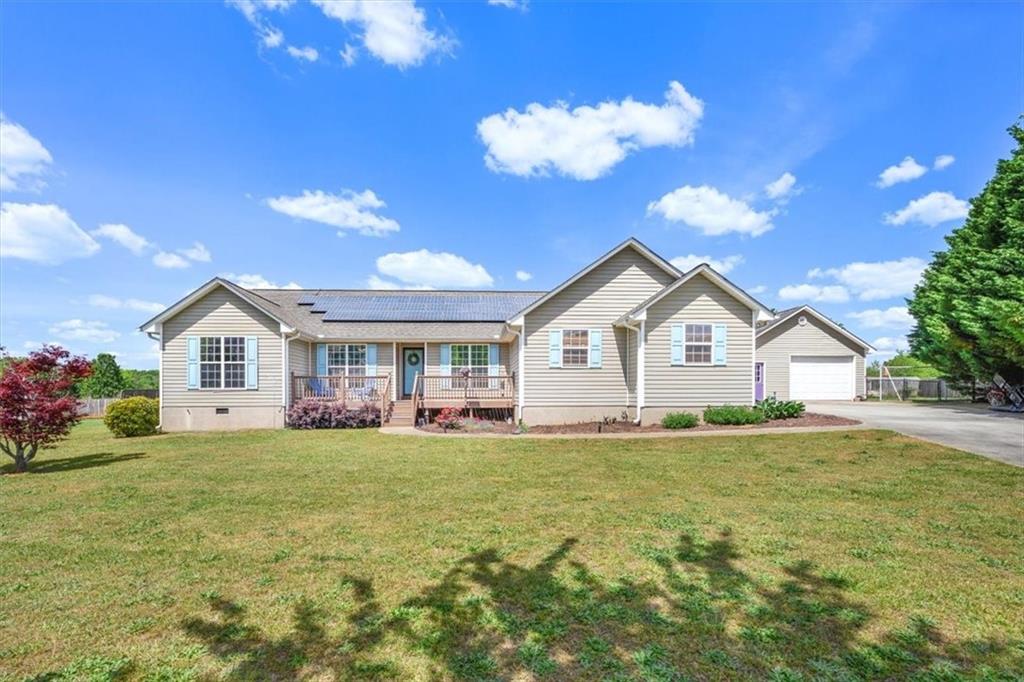
























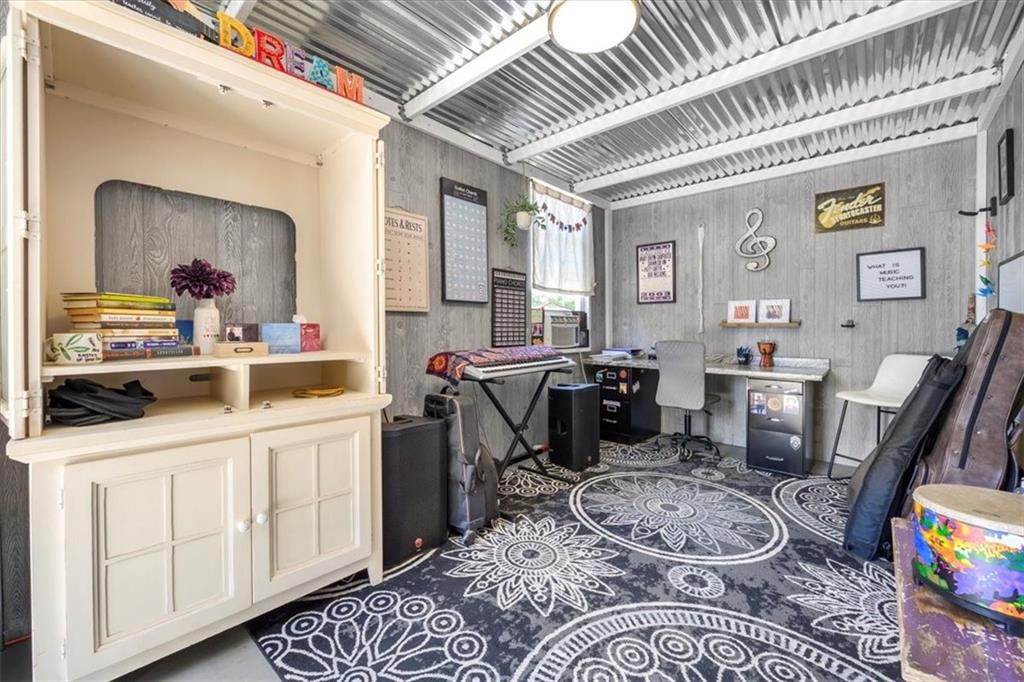






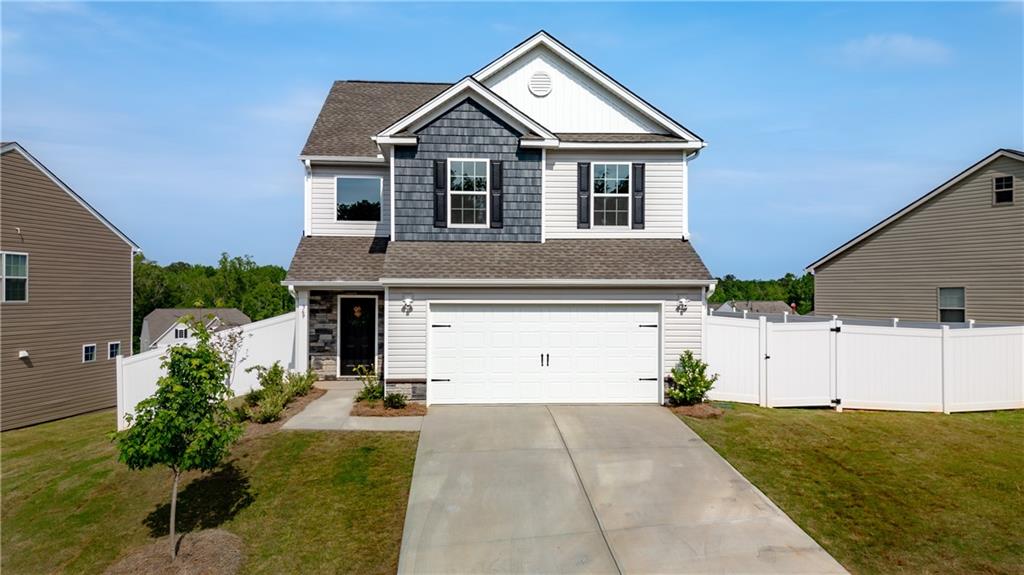
 MLS# 20274454
MLS# 20274454 