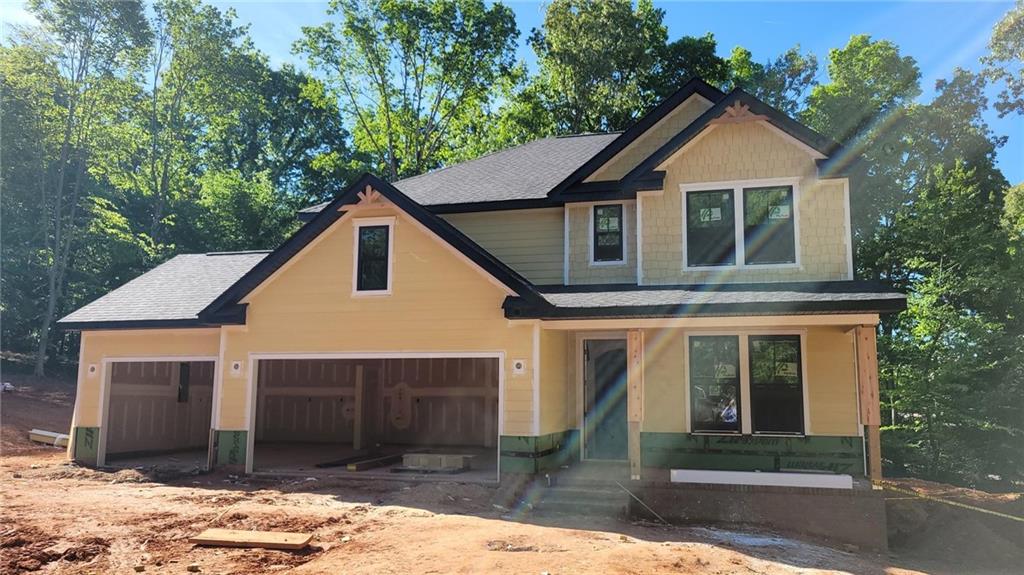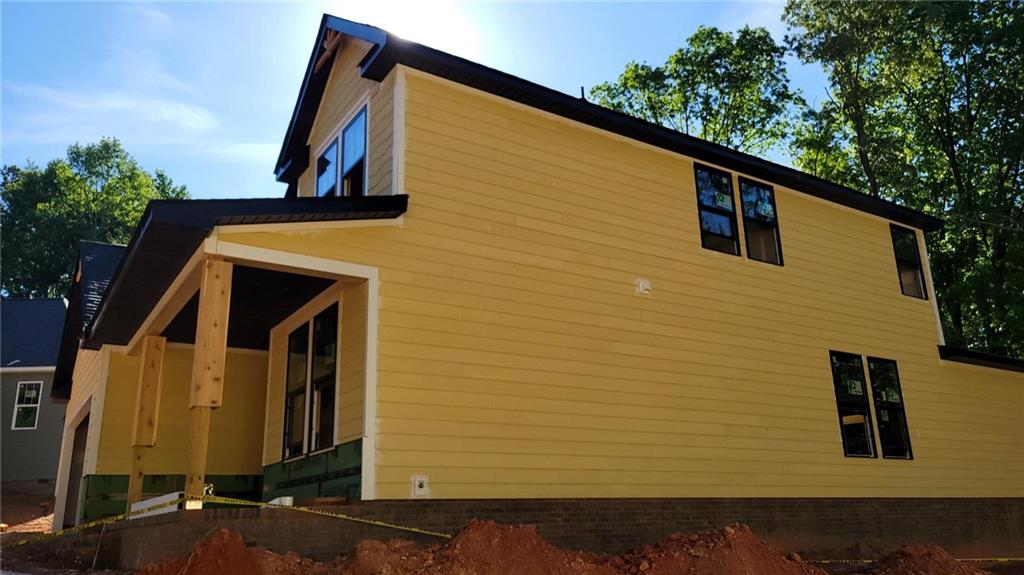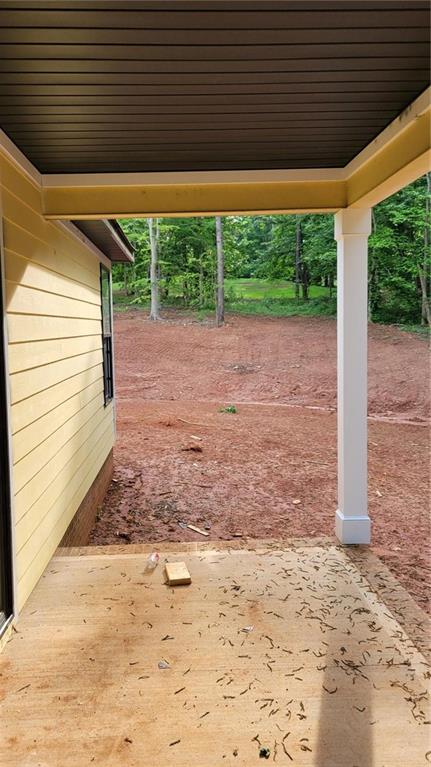Viewing Listing MLS# 20274460
Disclaimer: You are viewing area-wide MLS network search results, including properties not listed by Lorraine Harding Real Estate. Please see "courtesy of" by-line toward the bottom of each listing for the listing agent name and company.
Seneca, SC 29678
- 5Beds
- 3Full Baths
- 1Half Baths
- 3,095SqFt
- 2024Year Built
- 0.00Acres
- MLS# 20274460
- Residential
- Single Family
- Active
- Approx Time on Market16 days
- Area207-Oconee County,sc
- CountyOconee
- SubdivisionCross Creek Plan
Overview
The Sullivan offered in the beautiful Cross Creek Golf Course Neighborhood. Just 2 miles from shopping, restaurants, grocery stores, hospital and only 10 minutes to both LAKE KEOWEE and LAKEHARTWELL. Cross Creek is a hidden gem surrounded by a beautiful 18-hole Pete Dye course. Cross Creek has a Bar Restaurant in the Club House and an event room that can be used for any special event you would be planning. Enjoy dinner at the restaurant and a dip in the community pool. Welcome to this new STUNNING located on a private Cul-De-Sac wtih five bedroom, three and a half bath home (Nearly 3100 SF in Cross Creek Golf Club. This exquisite brick home offers a perfect blend of farmhouse style and modern comfort in a well established neighborhood. Upon entering, you'll be greeted by the inviting 9-foot ceilings that grace the main floor, creating an open and airy atmosphere. Laminate wood floors throughout the living spaces not only add a touch of contemporary elegance but also make for easy maintenance. The study provides a quiet retreat for work or leisure, with ample natural light and a comfortable atmosphere. The sunroom is the ideal space to unwind, offering tranquil views of the surrounding beauty. The solid surface countertops in the kitchen provide a sleek and functional workspace, complemented by modern appliances and a Chef Style Kitchen to prepare those tasty family dinners! The main floor boasts a spacious owners' suite with a well-appointed en-suite bathroom, featuring a double vanity, a relaxing soaking tub, a separate shower, and a generous walk-in closet. Step outside to the back deck area where you can enjoy the blissful outdoors and entertain guests in style. The well-maintained yard is perfect for gardening enthusiasts or those who appreciate the beauty of nature. Four additional bedrooms and open loft area in the upstairs provide ample space for family and guests, with two well-appointed bathrooms. A convenient half bath on the main floor for guests. Laundry room on the main level for added convenience. With solid surface countertops, laminate wood floors, a study, a sunroom, loft area and a back patio, it's designed to cater to your every need. Don't miss your opportunity to experience the beauty and lifestyle this home offers. Schedule your viewing today. Want Hunter Quinn Homes to build a home specifically for you? We have several lots in Cross Creek and other homes under construction.Pictures of finished home provides an example of a similar Sullivan we built recently.
Association Fees / Info
Hoa Fee Includes: Not Applicable
Hoa: Yes
Hoa Mandatory: 1
Bathroom Info
Halfbaths: 1
Full Baths Main Level: 1
Fullbaths: 3
Bedroom Info
Num Bedrooms On Main Level: 1
Bedrooms: Five
Building Info
Style: Craftsman
Basement: No/Not Applicable
Builder: Hunter Quinn Homes
Foundations: Crawl Space
Age Range: Under Construction
Roof: Architectural Shingles
Num Stories: Two
Year Built: 2024
Exterior Features
Exterior Features: Deck, Driveway - Concrete, Patio, Porch-Front
Exterior Finish: Cement Planks
Financial
Transfer Fee: Yes
Transfer Fee Amount: 2000.
Original Price: $649,900
Garage / Parking
Garage Capacity: 3
Garage Type: Attached Garage
Garage Capacity Range: Three
Interior Features
Interior Features: Attic Stairs-Disappearing, Ceiling Fan, Countertops-Quartz, Fireplace, Gas Logs, Glass Door, Some 9' Ceilings, Walk-In Closet, Walk-In Shower
Appliances: Dishwasher, Microwave - Built in, Range/Oven-Gas, Water Heater - Tankless
Floors: Ceramic Tile, Laminate
Lot Info
Lot Description: Golf - Interior Lot, Trees - Hardwood, Wooded
Acres: 0.00
Acreage Range: .50 to .99
Marina Info
Misc
Other Rooms Info
Beds: 5
Master Suite Features: Double Sink, Full Bath, Master on Main Level, Shower - Separate, Walk-In Closet
Property Info
Inside City Limits: Yes
Inside Subdivision: 1
Type Listing: Exclusive Right
Room Info
Specialty Rooms: Bonus Room, Office/Study
Room Count: 11
Sale / Lease Info
Sale Rent: For Sale
Sqft Info
Sqft Range: 3000-3249
Sqft: 3,095
Tax Info
County Taxes: na
City Taxes: na
Unit Info
Utilities / Hvac
Utilities On Site: Cable, Electric, Natural Gas, Public Water, Septic
Heating System: Forced Air, Natural Gas
Cool System: Central Forced
High Speed Internet: ,No,
Water Sewer: Public Sewer
Waterfront / Water
Lake Front: No
Water: Public Water
Courtesy of Glenn Kruizenga of Hq Real Estate, Llc (greer)















 Recent Posts RSS
Recent Posts RSS













